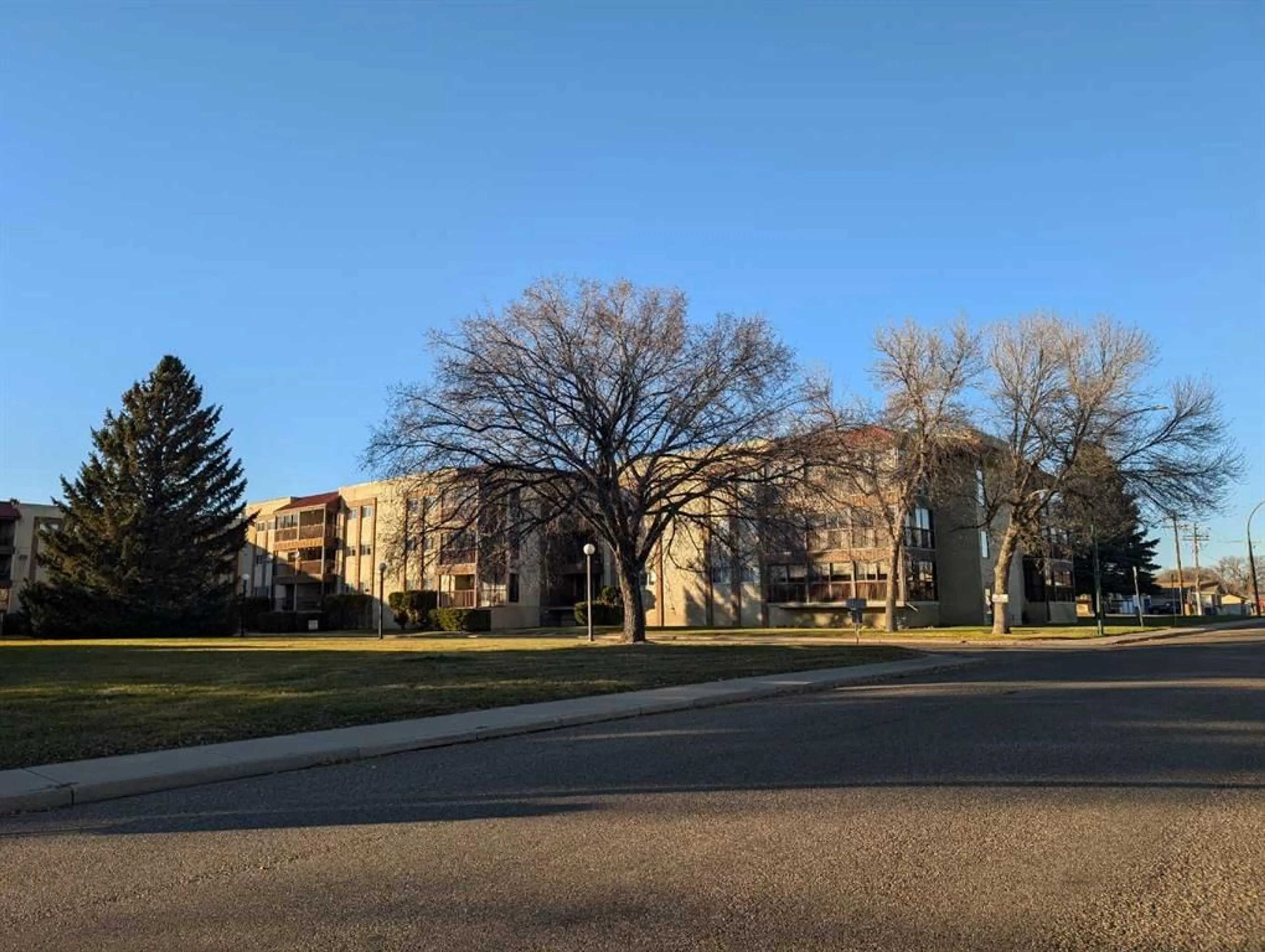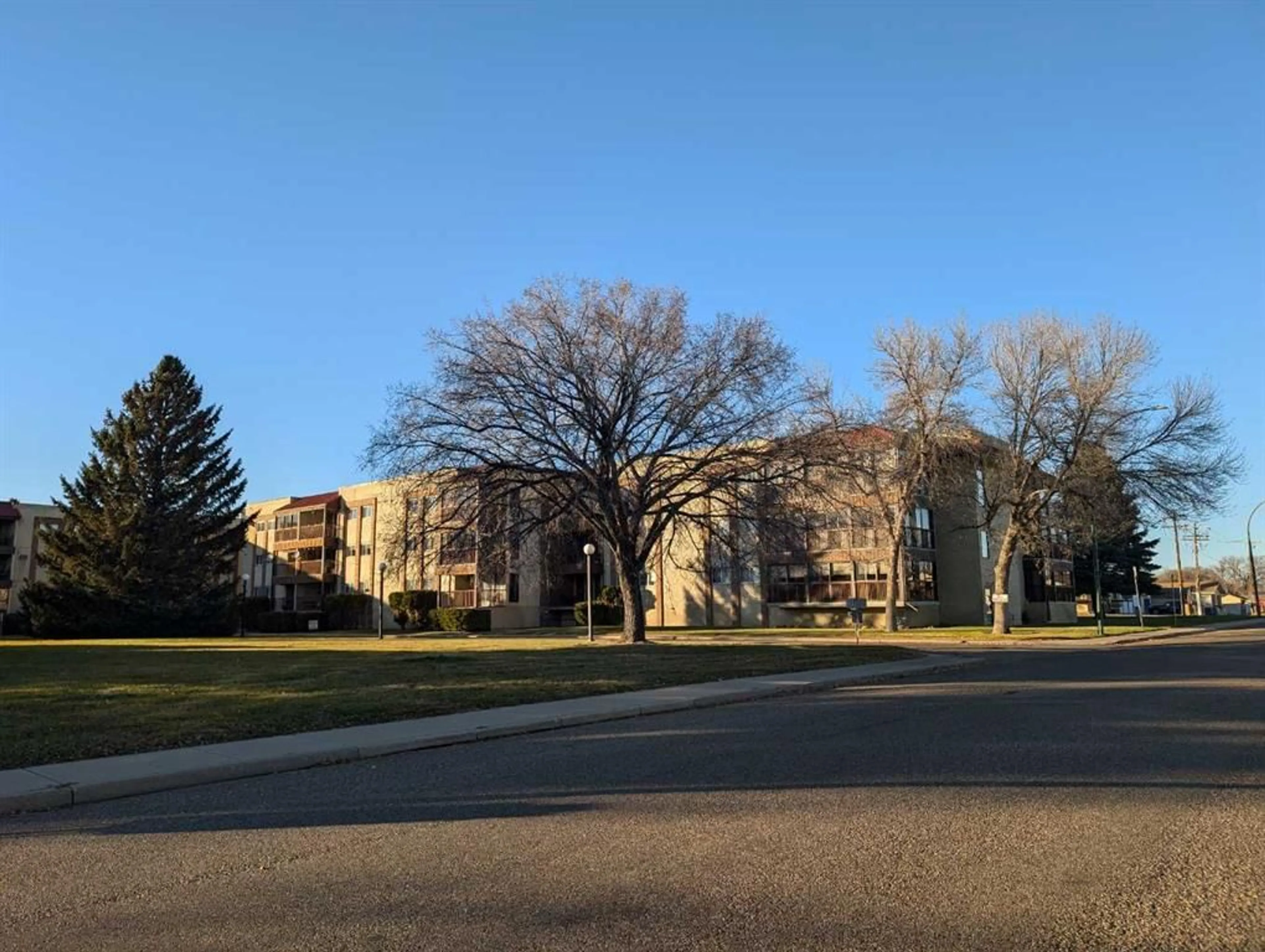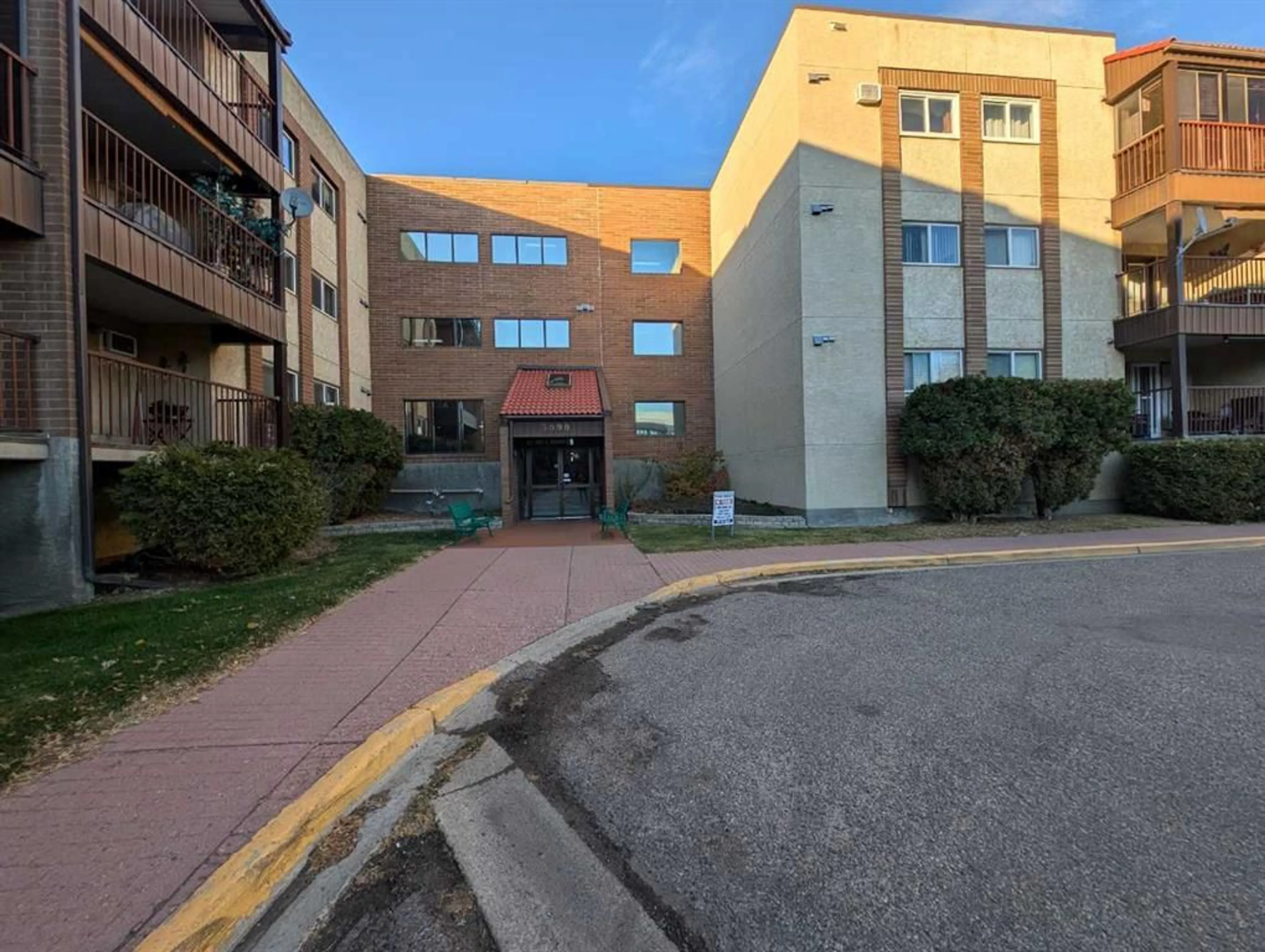3090 15 Ave #102, Medicine Hat, Alberta T1B 3Z3
Contact us about this property
Highlights
Estimated ValueThis is the price Wahi expects this property to sell for.
The calculation is powered by our Instant Home Value Estimate, which uses current market and property price trends to estimate your home’s value with a 90% accuracy rate.Not available
Price/Sqft$196/sqft
Est. Mortgage$1,073/mo
Maintenance fees$615/mo
Tax Amount (2024)$1,590/yr
Days On Market17 days
Description
Welcome to this charming MAIN FLOOR, CORNER UNIT in Southview Villas Phase 1 & 2, available for immediate occupancy. This thoughtfully designed condo features a spacious layout comprising two bedrooms, a den, and two bathrooms, providing ample space for both relaxation and entertainment. As you step inside, you'll appreciate the eat-in kitchen, complete with all essential appliances, generous counter space, and plenty of cabinets for your culinary needs. The adjoining dining room flows seamlessly into the living room, which opens up to a partially covered and screened-in balcony, perfect for enjoying the outdoors while maintaining comfort. The large primary bedroom features a walk-through closet that leads you to a three-piece ensuite bathroom. An additional bedroom and a four-piece bathroom equipped with a jetted tub offer further convenience and comfort. The flex space, situated just off the living room, provides a versatile space that can be tailored to your personal needs. For your convenience, laundry is located within the unit. You'll also appreciate the easy access provided by a side entrance situated just steps from your door, making it simple for you and your guests to come and go. For added peace of mind, a heated underground parking spot is located directly below the condo in the secure garage, conveniently positioned near the stairs. Condo fees set at $614.76/month. Enjoy close proximity to a variety of amenities, including shopping, public transportation, a golf course, and numerous dining options. Residents of Southview Villas can take advantage of building amenities such as a fitness room, social room, games room, rentable guest rooms, a workshop, a barbecue deck, a gazebo for owners' use, horseshoe pits, and much more. Don't miss out on this opportunity!
Property Details
Interior
Features
Main Floor
Flex Space
8`6" x 11`0"Bedroom
9`8" x 9`4"Bedroom - Primary
12`2" x 12`0"3pc Ensuite bath
Exterior
Features
Parking
Garage spaces -
Garage type -
Total parking spaces 1
Condo Details
Amenities
Elevator(s), Fitness Center, Guest Suite, Party Room, Recreation Room, Secured Parking
Inclusions
Property History
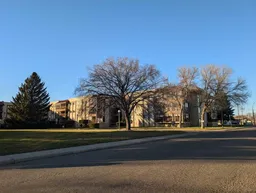 41
41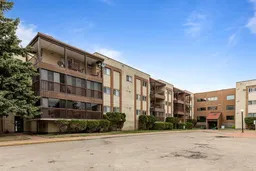 46
46
