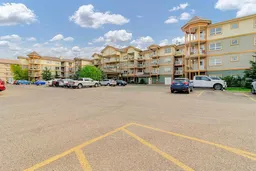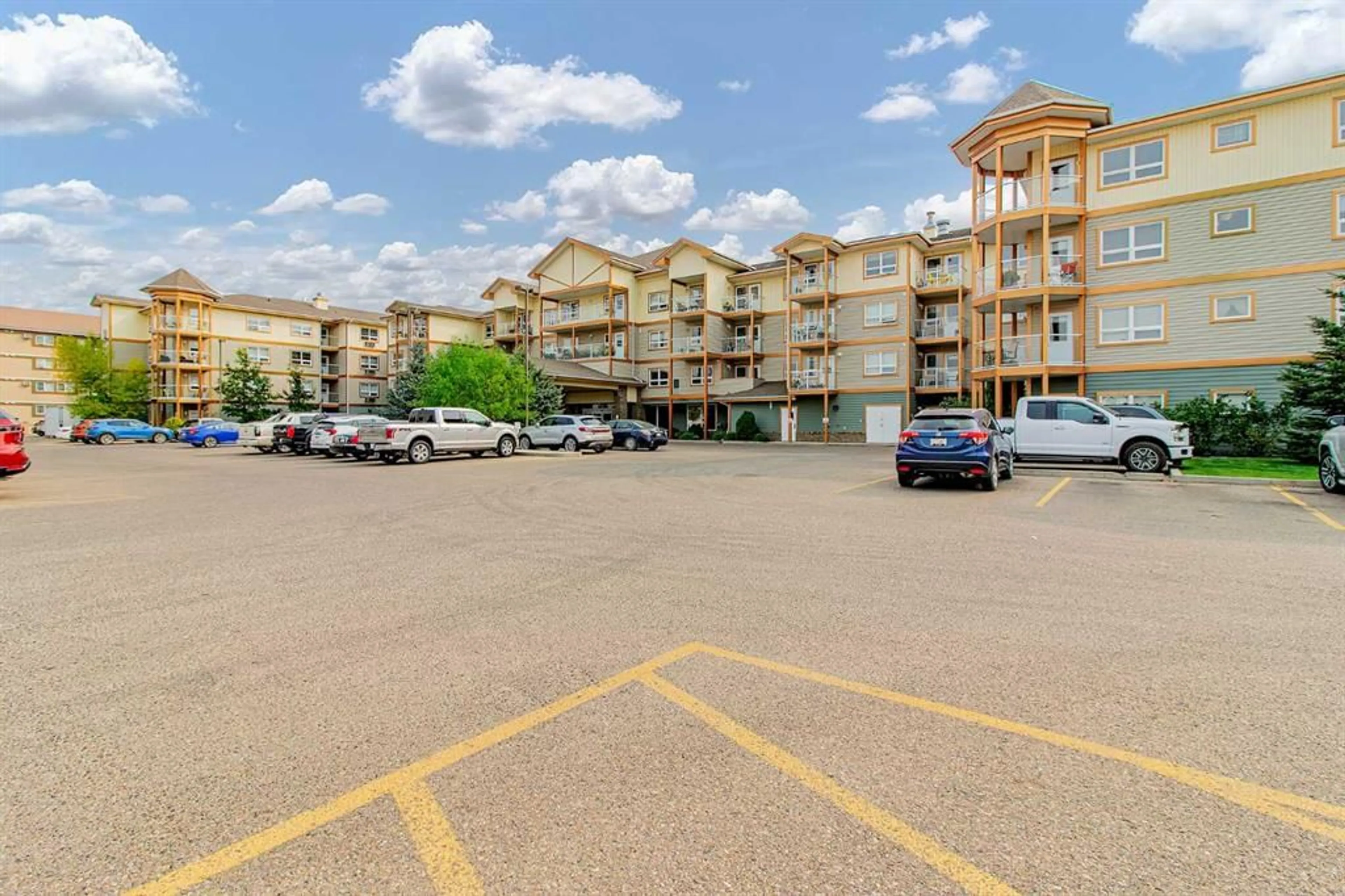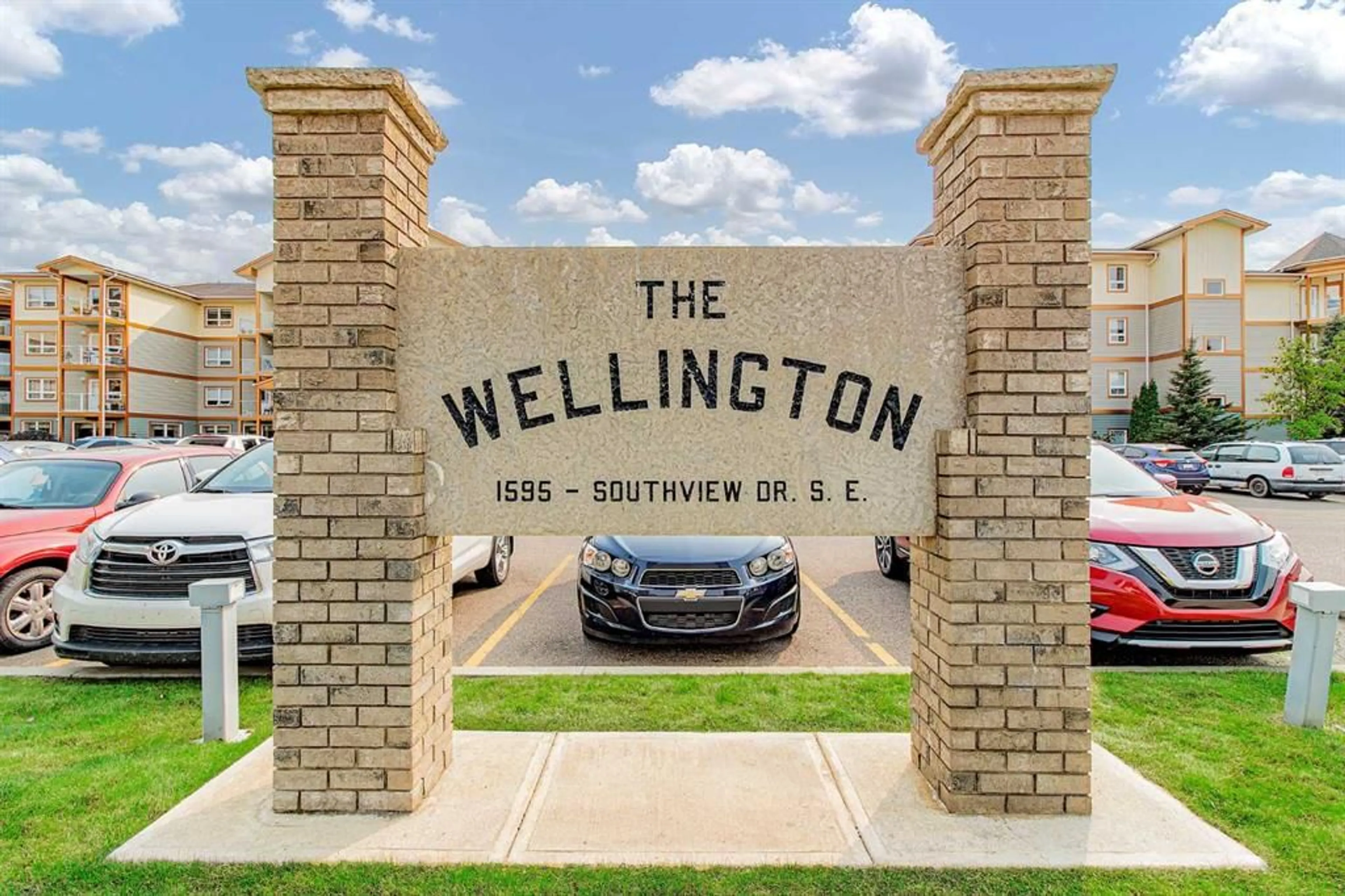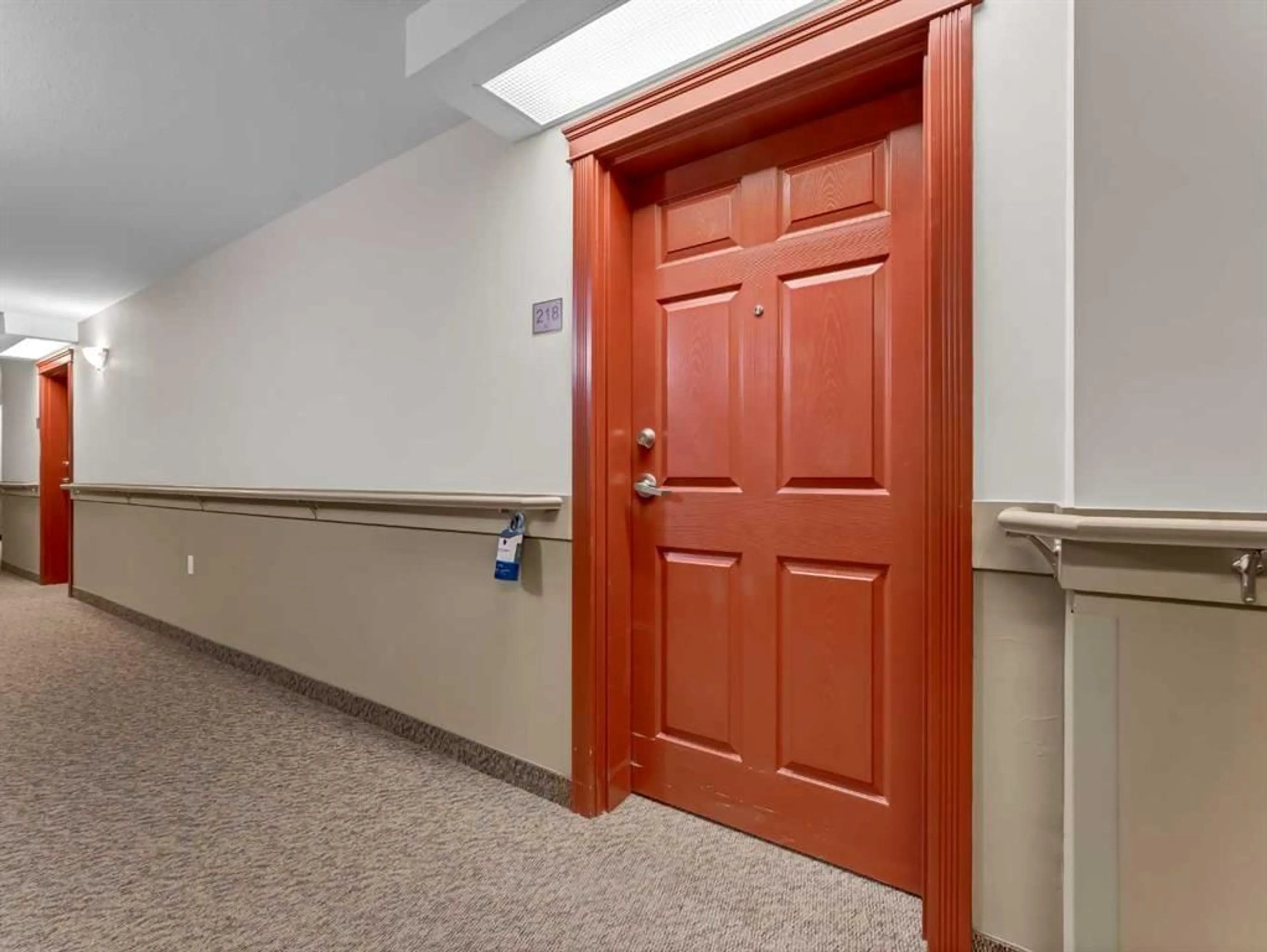1595 Southview Dr #218, Medicine Hat, Alberta T1B0A1
Contact us about this property
Highlights
Estimated ValueThis is the price Wahi expects this property to sell for.
The calculation is powered by our Instant Home Value Estimate, which uses current market and property price trends to estimate your home’s value with a 90% accuracy rate.$106,000*
Price/Sqft$321/sqft
Days On Market16 days
Est. Mortgage$472/mth
Maintenance fees$367/mth
Tax Amount (2024)$767/yr
Description
Welcome to your cozy 342 square foot studio suite at The Wellington! This adorable unit features updated flooring, lovely fresh paint and a handy mini-split air conditioner for your comfort. The kitchen is equipped with a stove, hood fan, fridge, and plenty of cupboard space, making meal prep a breeze. You'll love the 3-piece bathroom with its barrier-free walk-in shower, designed with safety and comfort in mind. The Wellington offers a range of amenities to support your retirement lifestyle, including common laundry rooms on each floor, plenty of activities to keep you engaged, and optional dining services for those who prefer not to cook. This pet-friendly (with restrictions) community, is perfect for seniors looking to maintain independence while enjoying access to all the amenities and services they need. Come experience the comfort and convenience of The Wellington—it's retirement living at its finest!
Property Details
Interior
Features
Main Floor
Entrance
4`10" x 6`3"Bedroom
13`2" x 16`4"3pc Bathroom
8`0" x 9`6"Condo Details
Amenities
Elevator(s), Fitness Center, Party Room, Recreation Facilities, Recreation Room, Service Elevator(s)
Inclusions
Property History
 20
20


