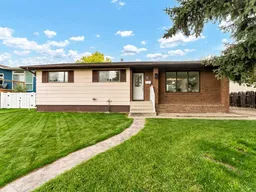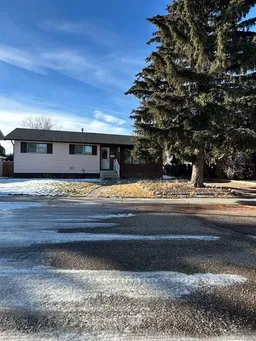Welcome to 17 Castelani Crescent, this is truly a beautifully refreshed home that feels brand new. This home has undergone a full interior update with clean, modern finishes and a layout that feels both elevated and functional. From the moment you walk in, you’ll notice the bright, airy atmosphere and the fresh scent of a new beginning, creating a space that feels like home.
Every inch of this interior has been thoughtfully redesigned with on-trend finishes, updated surfaces, and a color palette that’s fresh, modern, and effortlessly inviting. The kitchen offers generous storage, stylish cabinetry, and flows perfectly into the dining area — ideal for casual dinners or hosting friends. Step right out onto the back deck and enjoy your morning coffee while overlooking the spacious private yard. This home features 5 bedrooms and 3 full bathrooms, offering the space and flexibility today's families need. The primary suite includes a sleek 3-piece ensuite, while the lower level features two more bedrooms (one with a walk-in closet), a cozy second living area, a full bath, and a laundry room with additional storage. Located in a quiet, family-friendly neighborhood close to parks, schools, daycares, and amenities. If you're searching for a home that’s stylish, fresh, and completely move-in ready, 17 Castelani Crescent is your perfect match.
Inclusions: Central Air Conditioner,Dishwasher,Garage Control(s),Microwave,Refrigerator,Stove(s),Washer/Dryer
 29
29



