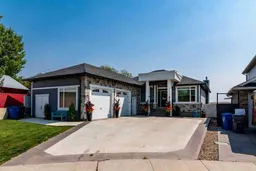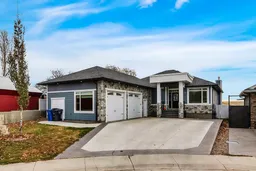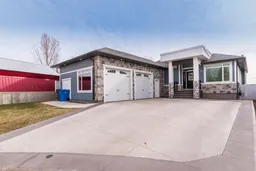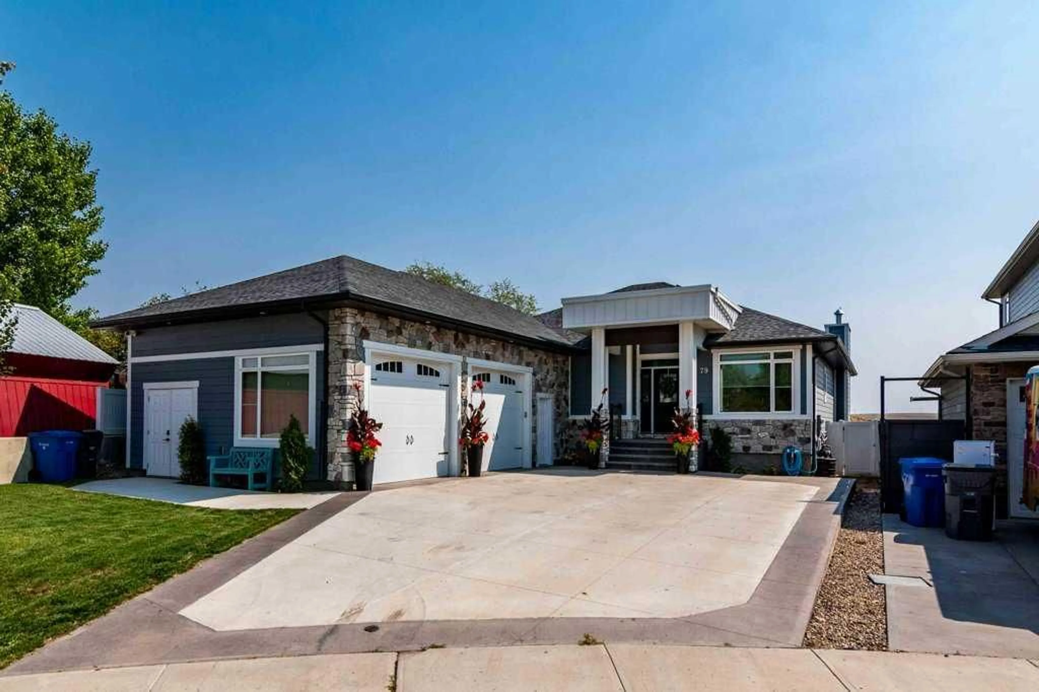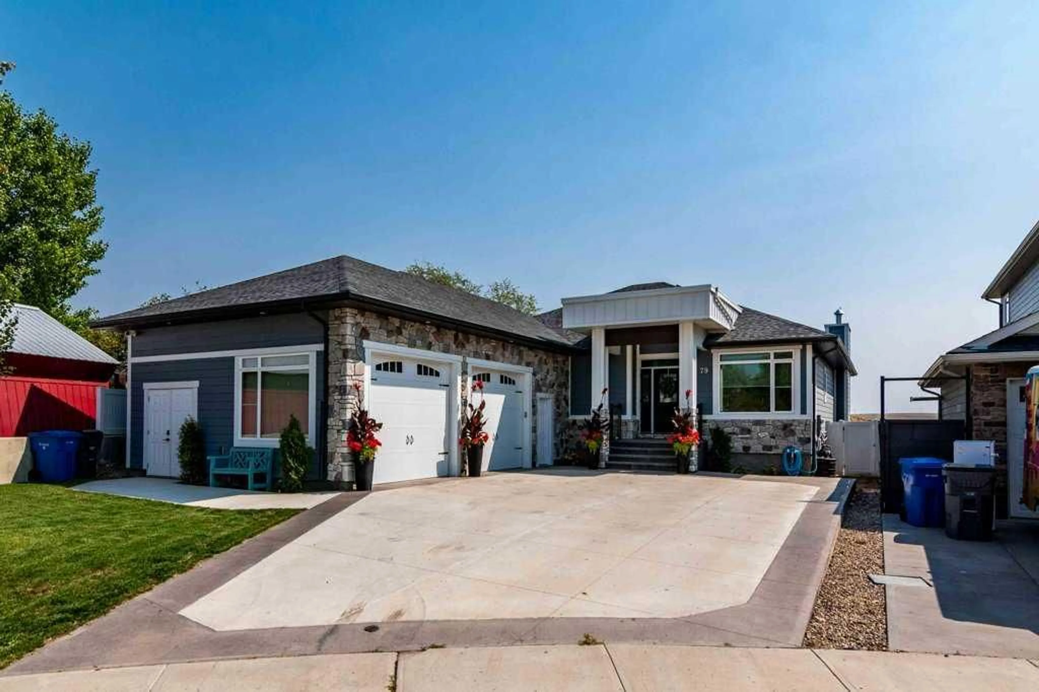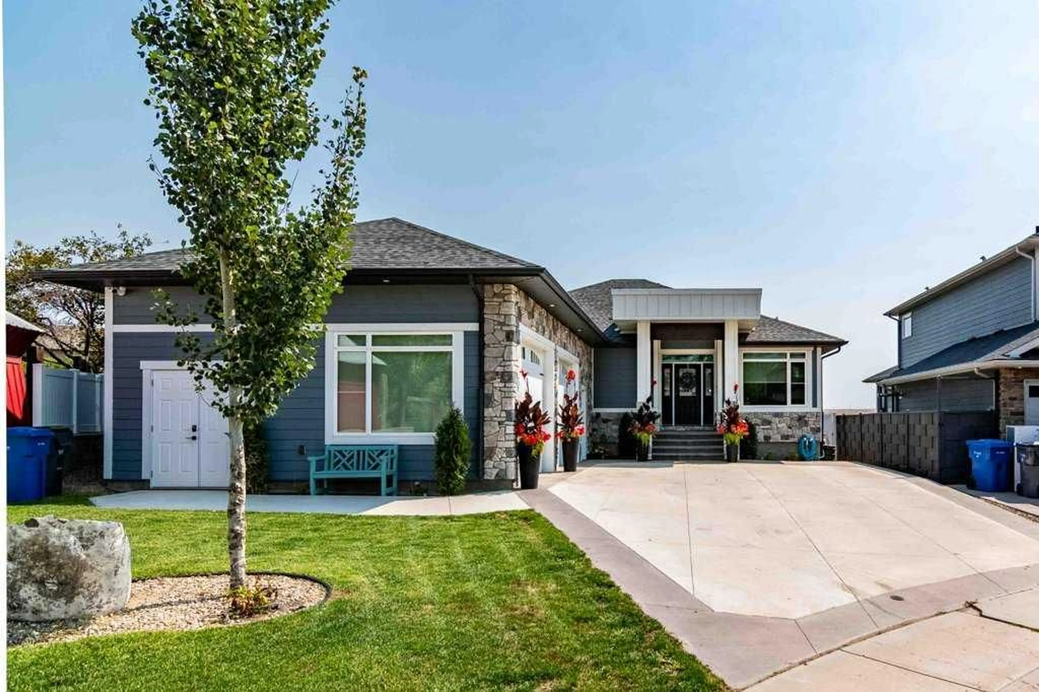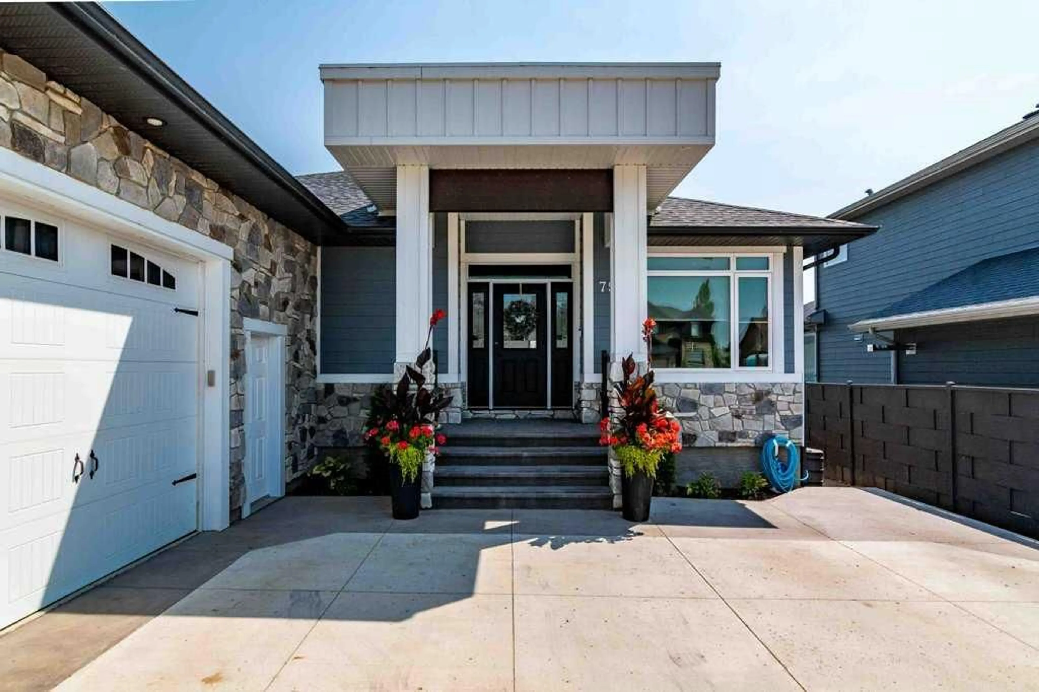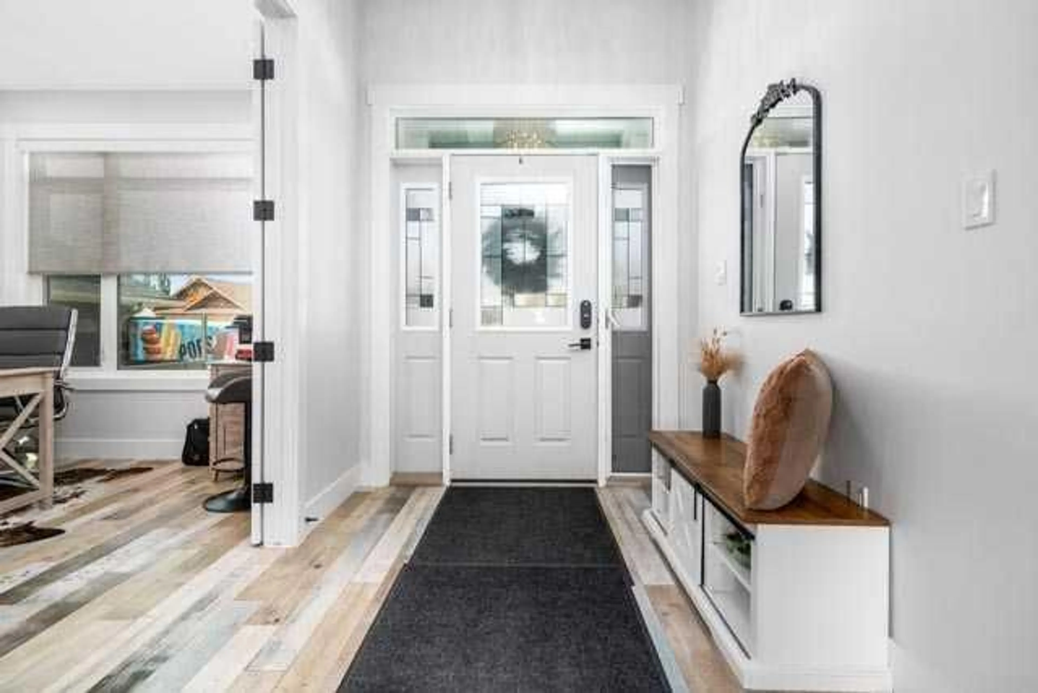79 Copper Canyon Bay, Medicine Hat, Alberta T1B 0B2
Contact us about this property
Highlights
Estimated ValueThis is the price Wahi expects this property to sell for.
The calculation is powered by our Instant Home Value Estimate, which uses current market and property price trends to estimate your home’s value with a 90% accuracy rate.Not available
Price/Sqft$441/sqft
Est. Mortgage$2,998/mo
Tax Amount (2024)$5,449/yr
Days On Market22 days
Description
PUBLIC OPEN HOUSE SAT JUNE 7 1-4 PM Welcome to this Beautiful Executive Home located in Canyon Creek and more specifically at 79 Copper Canyon Bay SW. The subject home is hidden away from the warm westerly setting sun in the afternoon and is located in one of Medicine Hat's Western City Limits subdivisions and just minutes from the Desert Blume Golf Course. The rear of the subject home looks directly to the east beginning mid March in the afternoon from the exterior deck, the living room and from the dining room to the Coulee and the Seven Persons Creek below.The front entry of the subject home is physically located on the west side of the subject home which absorbs the Spring, Summer and Fall hot setting sun .The front and rear landscaping is complete and offers direct access at the front to a large over sized heated garage which accomodates a golf cart .The subject lot is located on a large cul-de-sak city street offering open parking for the subject property.The surrounding and adjacent custom built residential properties are very attractive and complement the subject property .in every regard. The subject is specifically located at the north end of the cul-de-sak without the negative influence of vehicles enetering the subdivision especially at night from the vehicle lights. The subject home has approximately 1580 sf above grade livable area which features the Master Bedroom and Master Ensuite, Walkin in Access from the Attached Garage, the Kitchen , Dining Area , direct access to the Rear Deck, Living Room , 2pc bathroom and an Office Den.The Lower Area which has 9 ft ceilings features 4 large bedrooms , a full 4 piece bath and a large Rec Room.The open floor plan on both levels offers a natural setting of light throughout..The east /rear side of the main floor has large windows which open up to the rear yard and to the coulee , rolling hills and to the Seven Persons Creek below and most noticable in the winter months .The main floor also offers the Laundry Room , the Master Bedroom and bath.The subject home is custom built throught out especially and immediatly upon entering the front of the subject home.Over the past 10-12 months the Seller has made improvments and repairs to the subject home in the amount of approximaterly $27,000.00 AS FOLLOWS !!!!! GEM LIGHTS LOCATED AT FRONT AND REAR OF SUBJECT HOME FOR $4000. LANDSCAPING UPDATES ON NORTH SIDE OF HOME FOR $8000. Concrete Patio Slab at REAR OF YARD and Fence Curbing $10.000.Miscell Landscaping and Deck Skirting , Natural Gas Line to BBQ $4900.00. SEE ATTACHED RPR FOR EXACT LOT DIMENSIONS. Furnace was recently inspected and serviced which was in good working condition.
Upcoming Open House
Property Details
Interior
Features
Main Floor
Laundry
14`6" x 6`3"Bedroom - Primary
14`0" x 13`8"Living Room
14`9" x 16`1"Office
9`5" x 10`4"Exterior
Features
Parking
Garage spaces 3
Garage type -
Other parking spaces 0
Total parking spaces 3
Property History
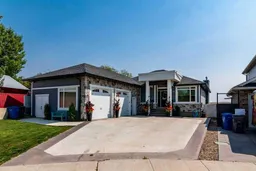 41
41