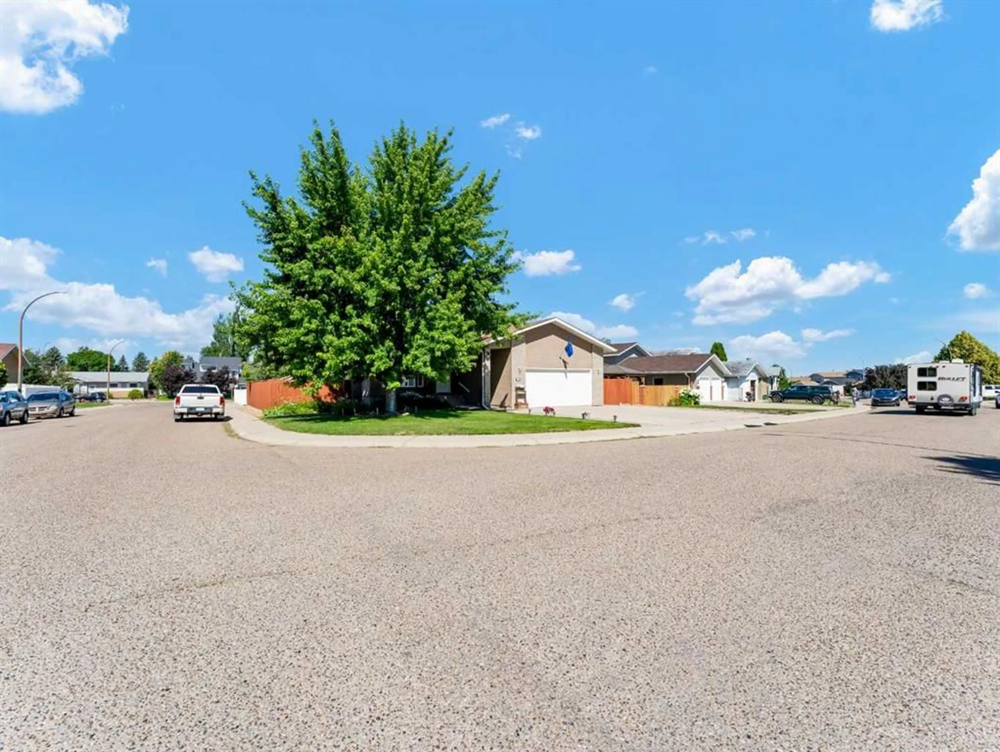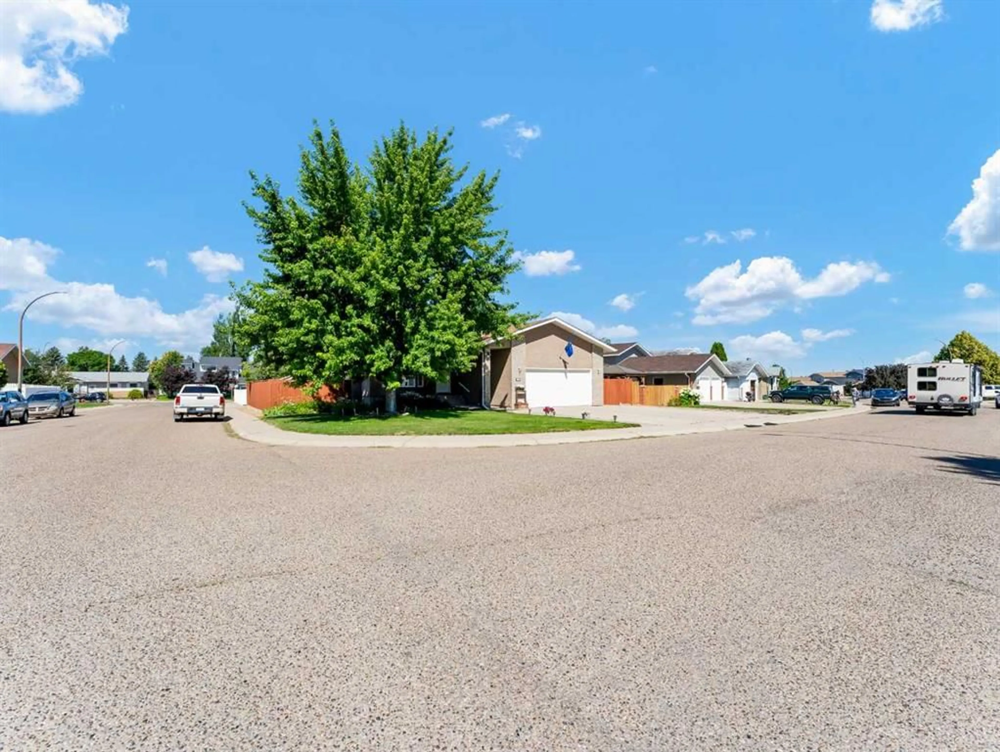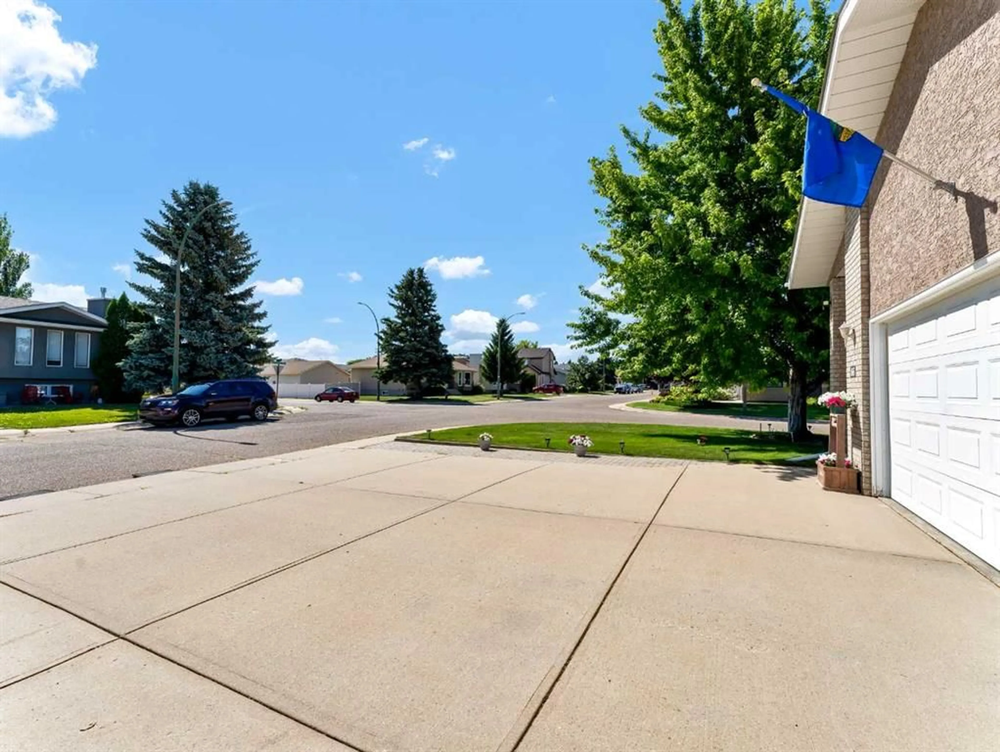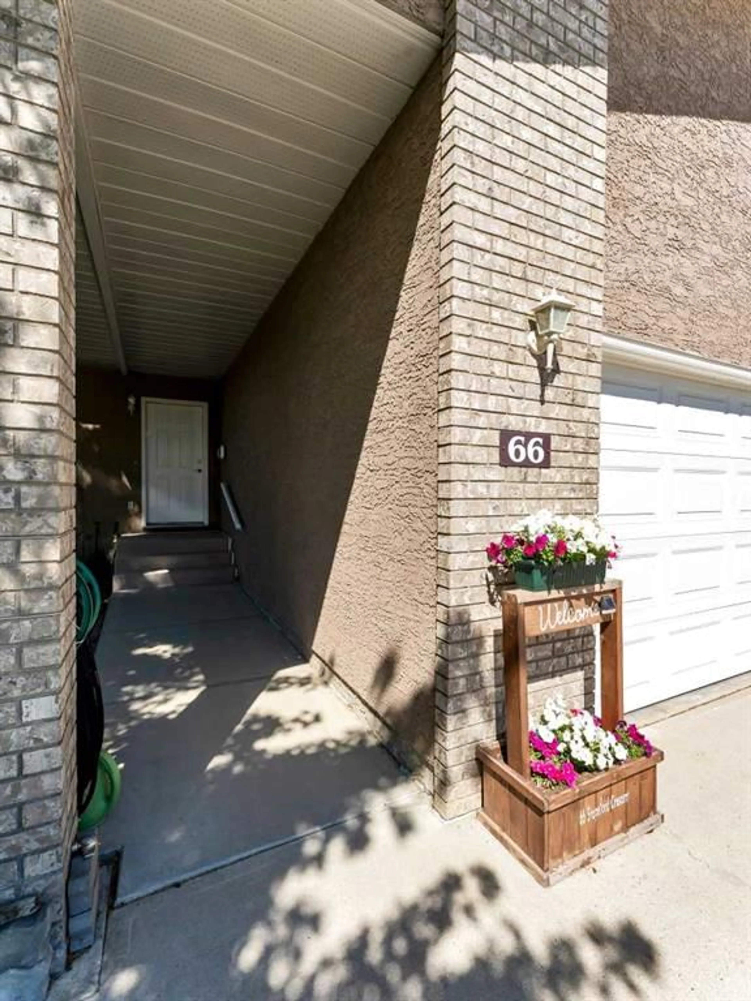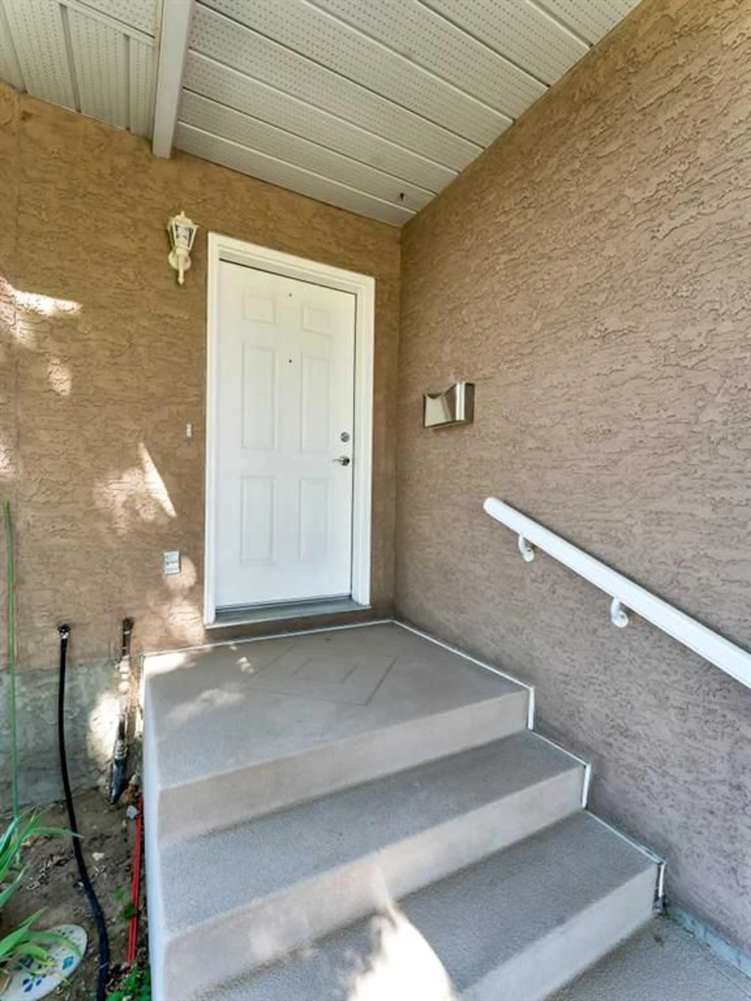66 Stapeford Cres, Medicine Hat, Alberta T1B 3Y9
Contact us about this property
Highlights
Estimated valueThis is the price Wahi expects this property to sell for.
The calculation is powered by our Instant Home Value Estimate, which uses current market and property price trends to estimate your home’s value with a 90% accuracy rate.Not available
Price/Sqft$366/sqft
Monthly cost
Open Calculator
Description
Beautiful corner lot bungalow located in SE Southridge 3-4 blocks walking distance to k-1-9 schools, city bus route and playgrounds along Strachan Road . The subject site is attractively landscaped both front and rear. There is RV parking for a specific size RV unit on a concrete pad located at the front attached garage entry with direct access to Stapeford Crescent. Being a corner lot the subject site is adjacent to city street parking. .This attractive bungalow offers 3 main floor bedrooms , laundry facilities , a full bath and a 3 piece ensuite, open kitchen area and a dining room with a bay window. The large raised covered patio with stairs leading to the rear yard has direct access to the kitchen and the dining room . The front living room is open in design with direct access to the attached front heated garage and to the lower basement developed area. The basement development consists of the furnace room , one bedroom , a 3 piece bath and a large family room with a gas fireplace. The floor plan is very open and functional in use .The subject home shows very well on the exterior because the site is a corner lot. The rear alley provides access to the adjacent city streets bordering the subject site. The area located below the rear deck is enclosed providing great storage areas in addition to the shed located in the deck area on a concrete pad. The rear yard is completely fenced . The subject is a fabulous family home ` that must be seen .
Property Details
Interior
Features
Main Floor
Living Room
17`4" x 16`3"Dining Room
11`4" x 12`5"Kitchen
9`10" x 13`1"Bedroom
8`6" x 9`6"Exterior
Features
Parking
Garage spaces 2
Garage type -
Other parking spaces 1
Total parking spaces 3
Property History
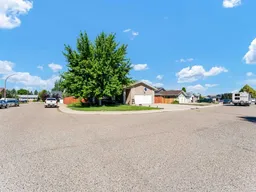 43
43
