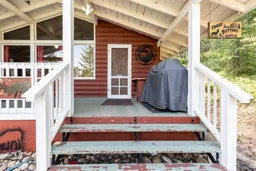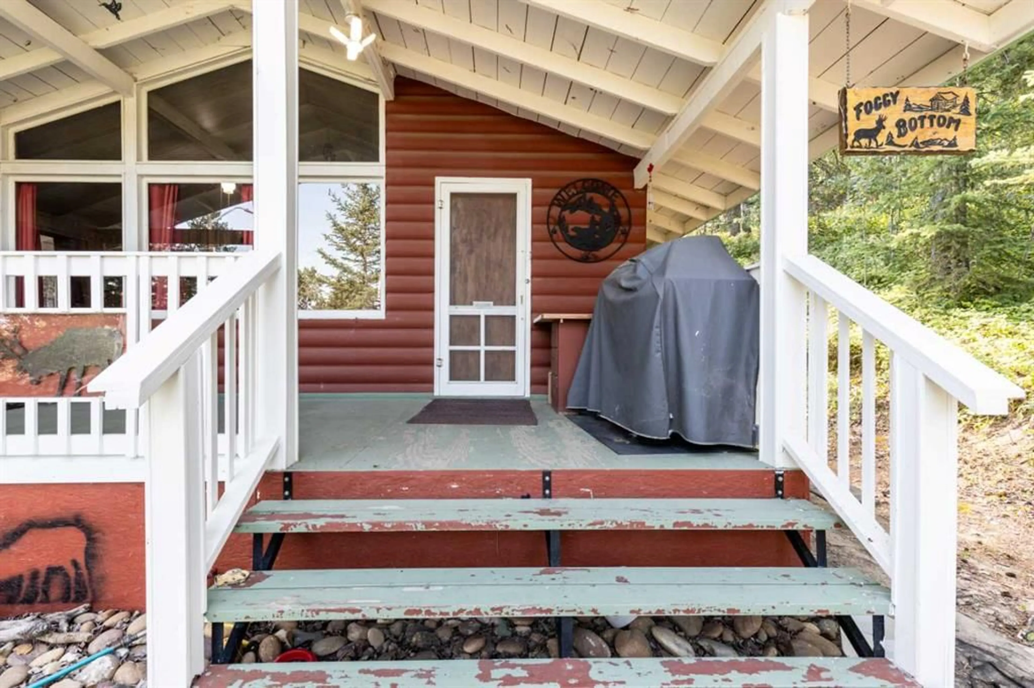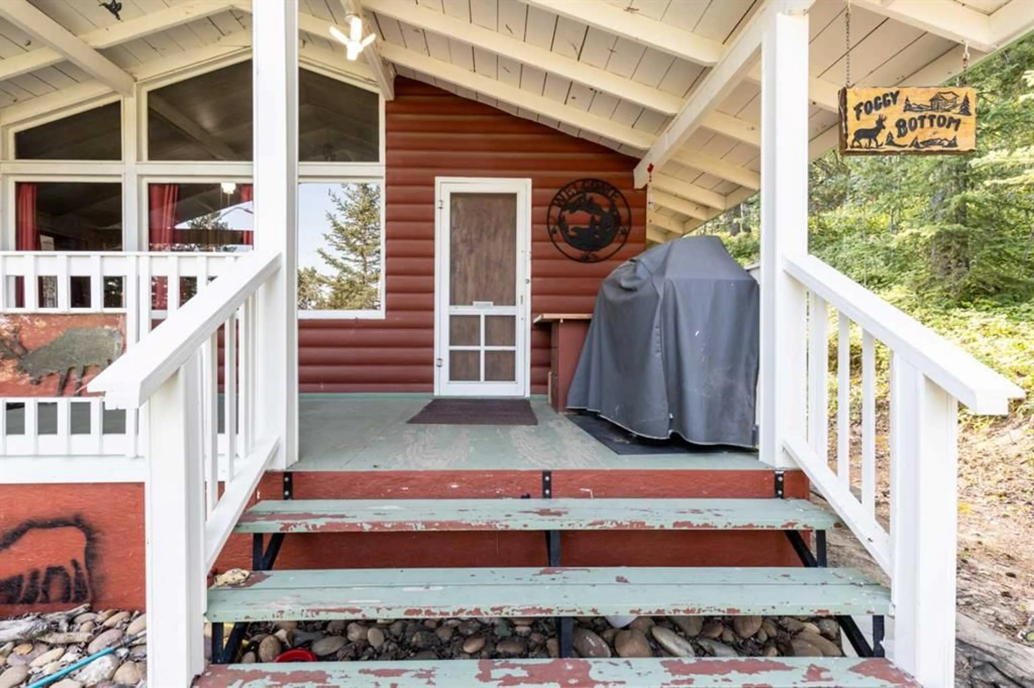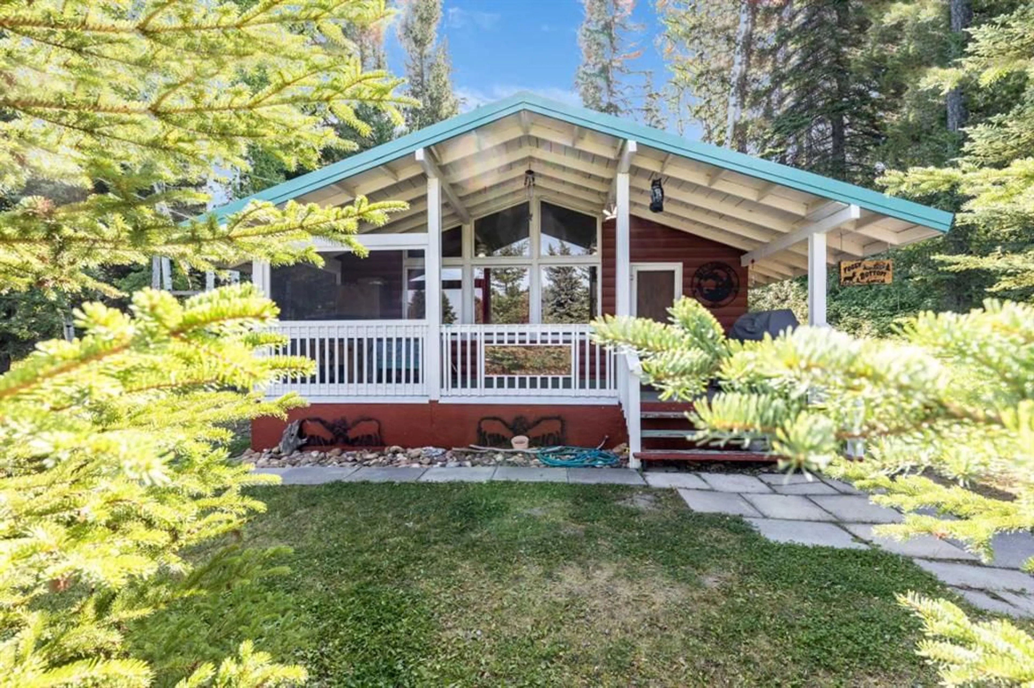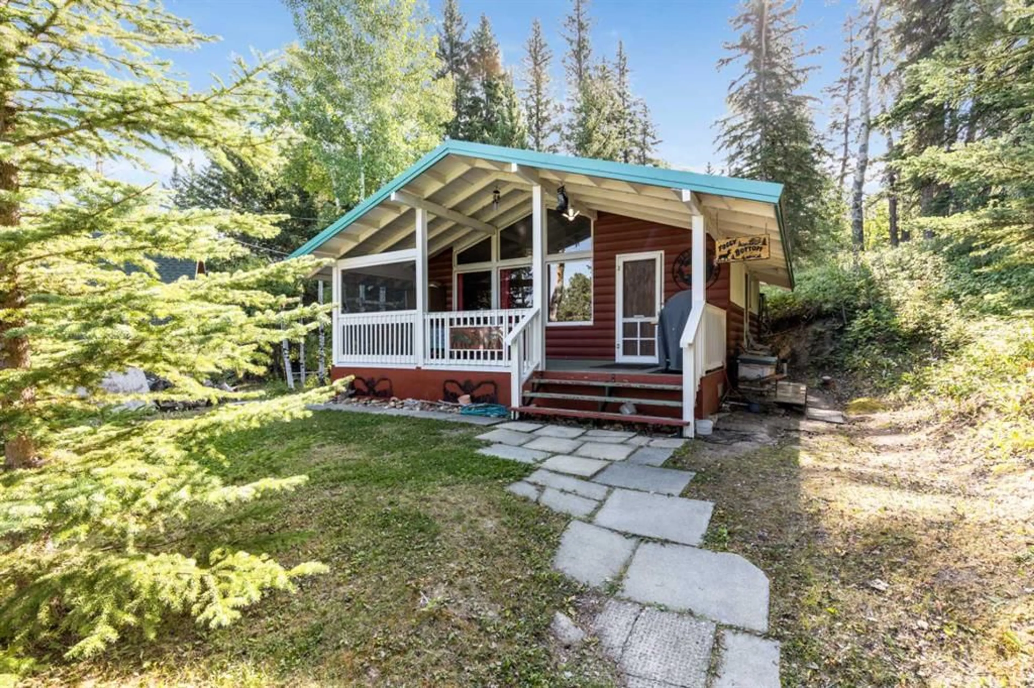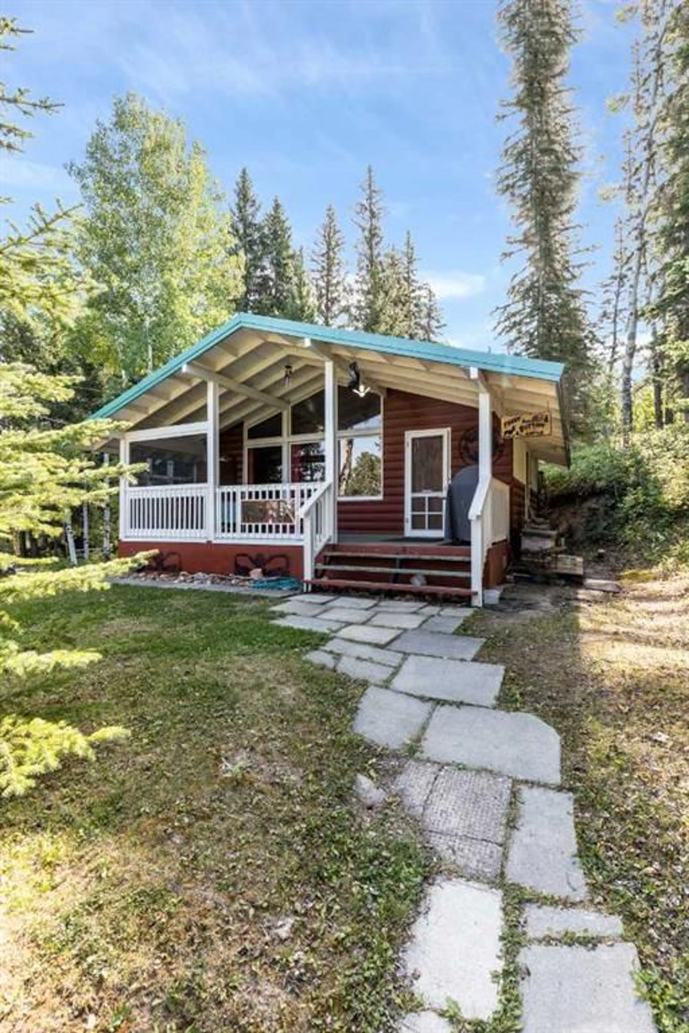605 3 St, Rural Cypress County, Alberta T0J1C0
Contact us about this property
Highlights
Estimated ValueThis is the price Wahi expects this property to sell for.
The calculation is powered by our Instant Home Value Estimate, which uses current market and property price trends to estimate your home’s value with a 90% accuracy rate.Not available
Price/Sqft$732/sqft
Est. Mortgage$1,374/mo
Tax Amount (2024)$1,345/yr
Days On Market32 days
Description
Sometimes, a little escape from the day to day grind is needed. With the continuous hustle and bustle , taking a step back into something a bit more simple can be a relaxing , grounding experience. We are excited to show you the perfect little getaway just 40 minutes from Medicine Hat. Welcome to 605 3rd St located in Elkwater. This 3 season cabin (with potential to be 4-season) is tucked away on a good sized lot in the townsite of Elkwater, just steps from the gas station, restaurant and outdoor rink. With 2 good sized bedrooms, vaulted ceilings throughout and a wide open floor plan , this beauty is set up perfectly to host your family for those weekend getaways to the lake. The covered front porch is private and large , a perfect spot to enjoy those outdoor meals or just take in the quiet of the hills. The yard features two storage sheds and plenty of room for the fire pit and off-street parking. Elkwater is the perfect "mountain-esque" escape in the middle of the prairies. If you haven't been, you'll drive SE from Medicine Hat about 40 minutes, and when you come over the last hill and see the sprawling evergreens, you'll know your close. Tucked away in the Alberta side of Cypress Hills you'll find a boat-friendly lake , two other lakes for fishing/paddling , a fully operational ski hill , tons of hiking/biking trails and all the other amenities of a well ran provincial park. This cabin is a great spot for those looking for a simple and functional spot to enjoy for years and years to come.
Property Details
Interior
Features
Main Floor
3pc Bathroom
0`0" x 0`0"Kitchen
7`1" x 14`4"Bedroom
7`6" x 8`10"Living/Dining Room Combination
15`7" x 10`2"Exterior
Features
Parking
Garage spaces -
Garage type -
Total parking spaces 2
Property History
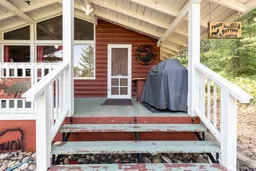 22
22