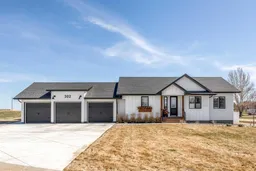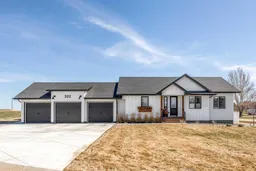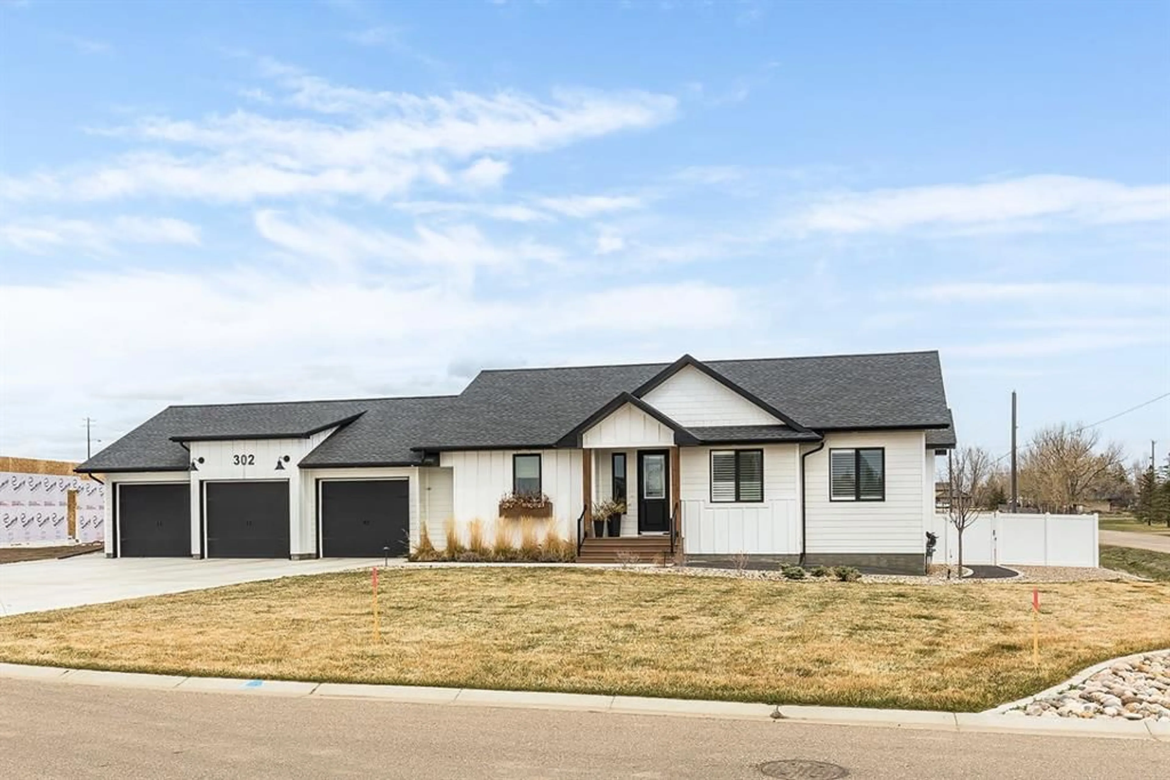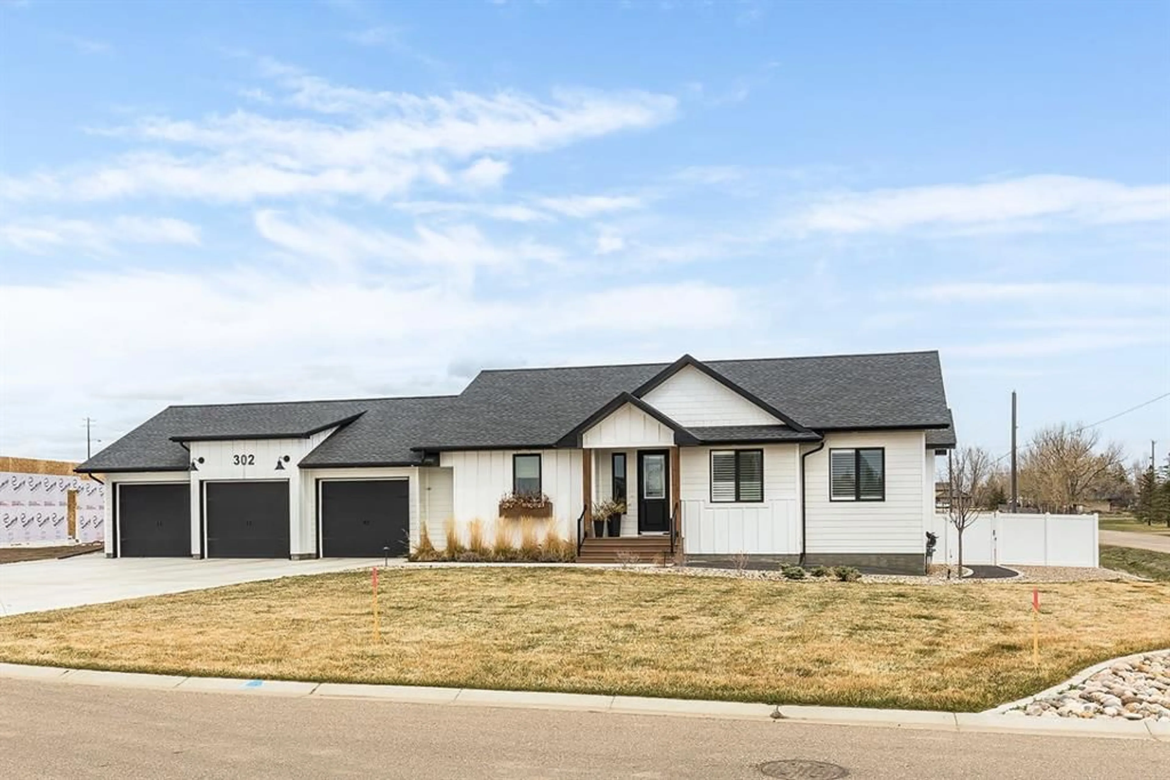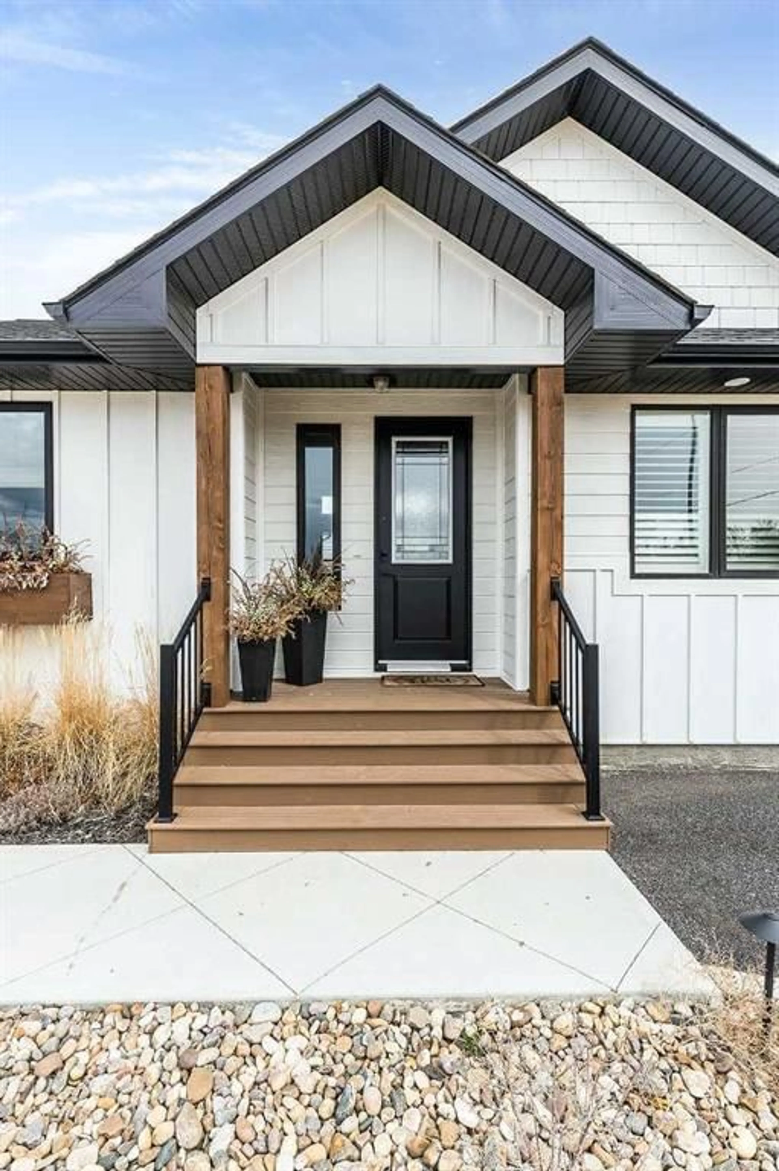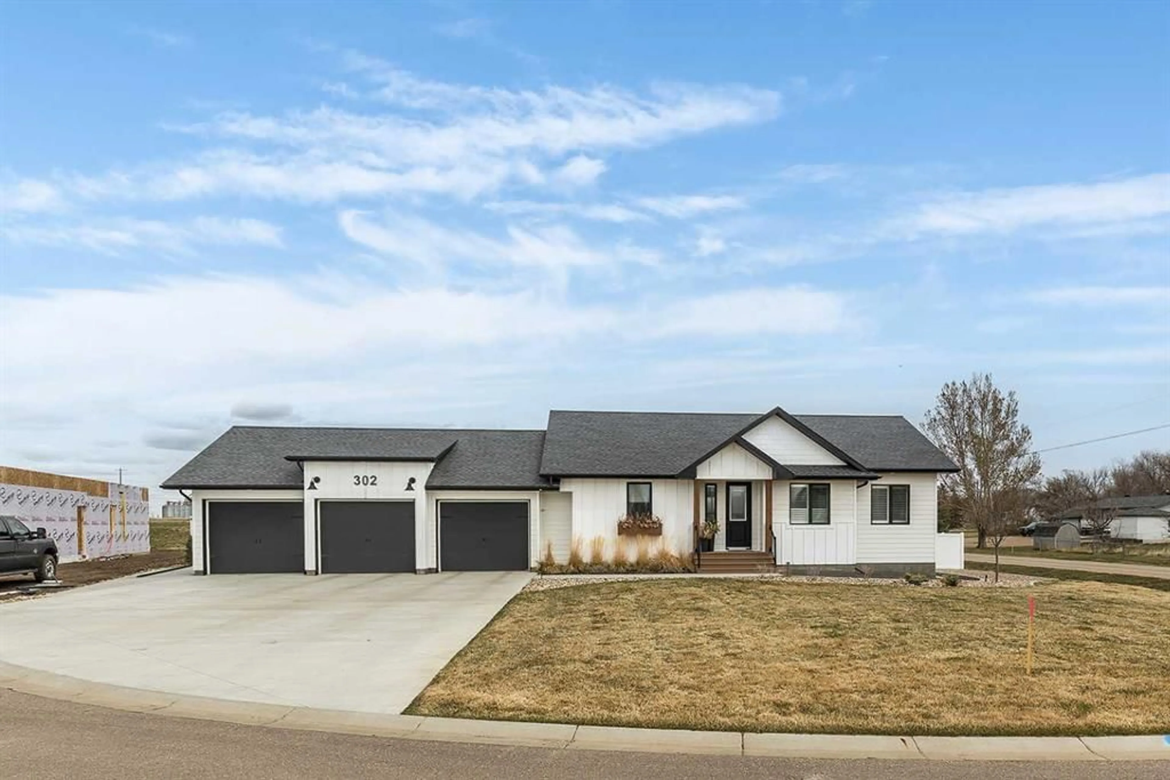302 Yuma Crt, Dunmore, Alberta T1B 0J9
Contact us about this property
Highlights
Estimated ValueThis is the price Wahi expects this property to sell for.
The calculation is powered by our Instant Home Value Estimate, which uses current market and property price trends to estimate your home’s value with a 90% accuracy rate.Not available
Price/Sqft$664/sqft
Est. Mortgage$4,552/mo
Tax Amount (2024)$3,738/yr
Days On Market4 days
Description
Welcome to a home where timeless elegance meets modern sophistication. Built by Jasper Homes, this stunning bungalow-style modern farmhouse is tucked away on a spacious half-acre lot in the Yuma Valley development. Step inside to experience the elevated craftsmanship that is swoon-worthy! The open-concept layout is anchored by soaring 9-foot ceilings and flooded with natural light from oversized windows. Wide-plank engineered hardwood floors, custom millwork, and high-end finishes set the tone for luxury living. At the heart of the home is a showstopping kitchen, crafted for both daily living and entertaining. With custom Hiebert cabinetry, quartz countertops, a massive central island, designer lighting, premium stainless steel appliances, and a walk-through pantry, this kitchen balances style with thoughtful functionality. The main floor offers three generously sized bedrooms, including a tranquil primary suite complete with a spa-inspired ensuite. Enjoy the warmth of heated tile floors and unwind in the tiled glass shower—all framed by dual vanities and stone countertops. The fully finished basement is designed for elevated relaxation and fun. It features high ceilings, a custom floor-to-ceiling entertainment wall, a sleek dry bar, and two additional bedrooms with walk-in closets—perfect for family, guests, or home office needs. Outdoors, the magic continues... A large deck is ideal for alfresco dining, while a handcrafted artisan pergola with a built-in gas fire bowl creates the perfect setting for cozy evenings under the stars. Raised garden beds add charm and offer space to grow your own produce or flowers. An oversized triple-car garage provides ample room for vehicles, toys, and storage, with a wide driveway offering extra parking for guests. This is more than just a home—it’s a lifestyle. Experience refined country living with all the modern comforts, just minutes from city amenities.
Property Details
Interior
Features
Main Floor
4pc Bathroom
4`11" x 9`0"4pc Ensuite bath
11`1" x 6`7"Bedroom
10`4" x 10`9"Bedroom
12`5" x 10`1"Exterior
Features
Parking
Garage spaces 3
Garage type -
Other parking spaces 3
Total parking spaces 6
Property History
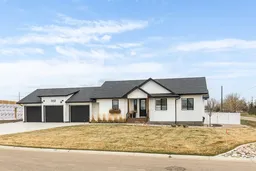 50
50