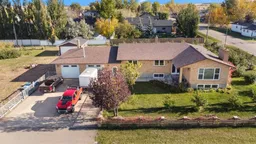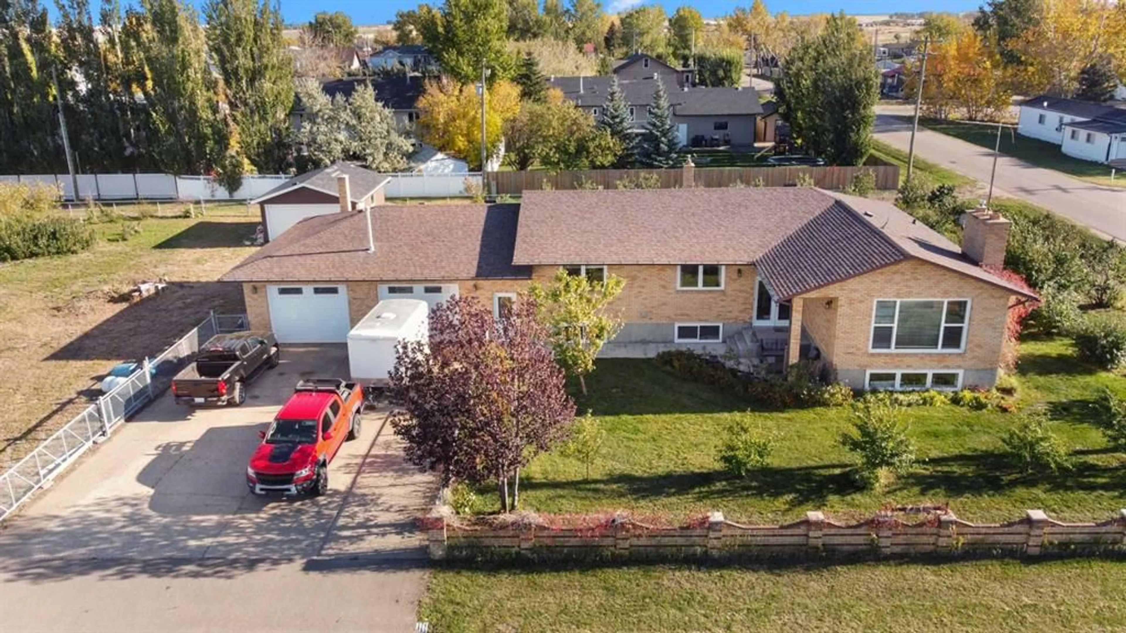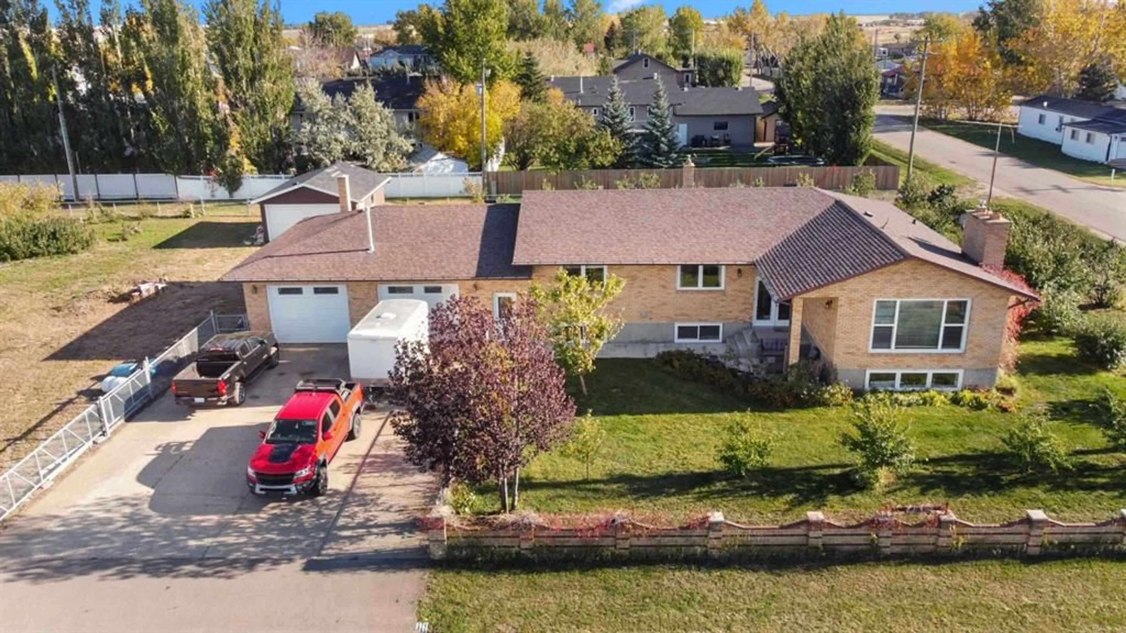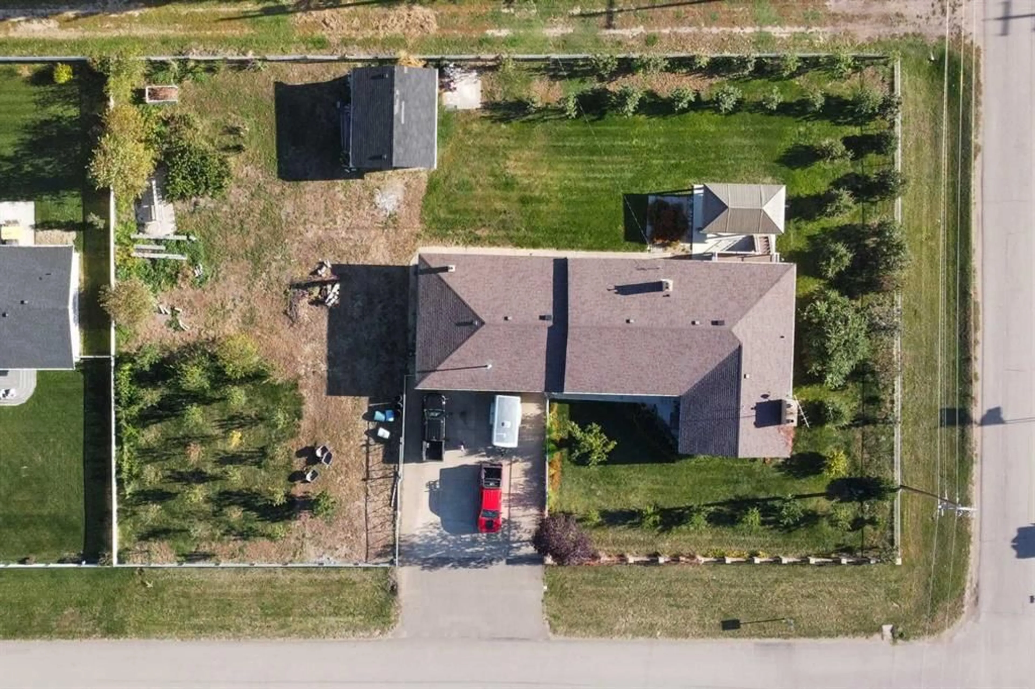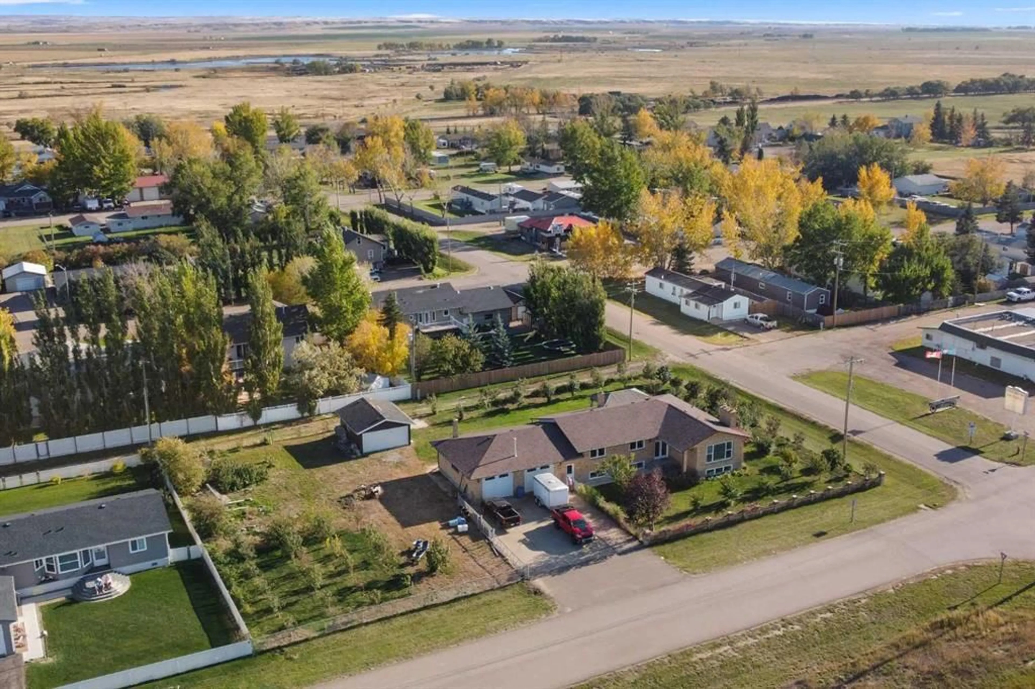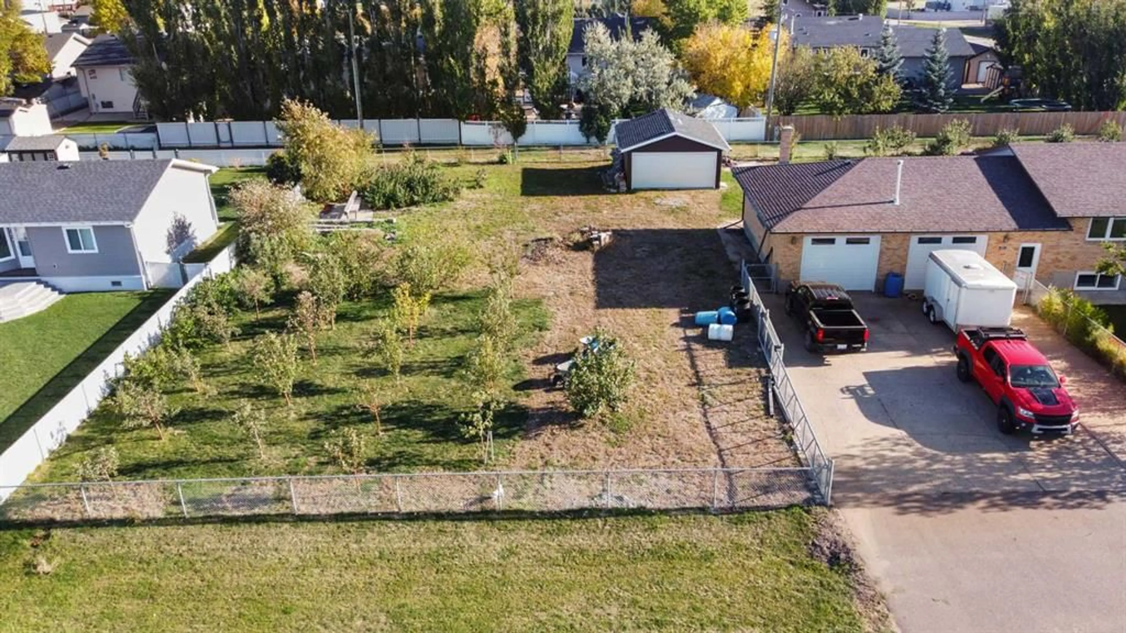201 Mildred St, Seven Persons, Alberta T0J 2K0
Contact us about this property
Highlights
Estimated valueThis is the price Wahi expects this property to sell for.
The calculation is powered by our Instant Home Value Estimate, which uses current market and property price trends to estimate your home’s value with a 90% accuracy rate.Not available
Price/Sqft$281/sqft
Monthly cost
Open Calculator
Description
Welcome to your dream home! Nestled on an expansive lot that measures over a half acre, this stunning brick bungalow in the peaceful community of Seven Persons is a true oasis. Just a quick 15-minute drive from the heart of the city, this property offers the perfect blend of country tranquility and urban convenience. The huge yard is a definite highlight, beautifully landscaped with a variety of fruit trees and a convenient underground sprinkler system, ensuring your outdoor oasis remains vibrant year-round. There’s plenty of space for family gatherings, gardening, or simply enjoying the serene surroundings. Inside, this spacious home features over 3000 total square feet of developed space, five bedrooms and three bathrooms, with three bedrooms conveniently located on the main floor—ideal for family living. The heart of the home is the updated kitchen, a chef's dream that boasts abundant natural light, ample counter and cabinet space, dual pantries, and a central island. The upgraded appliance package makes cooking and entertaining a delight. Additional highlights include a heated attached garage (36 x 29) for year-round comfort, plus a second detached garage (18 x 22) that provides ample storage and workshop space. Don’t miss this opportunity to own a beautiful property that combines space, style, and functionality in a sought-after location!
Property Details
Interior
Features
Main Floor
Dining Room
15`10" x 9`2"Bedroom
11`5" x 12`0"4pc Bathroom
Bedroom - Primary
12`0" x 12`0"Exterior
Features
Parking
Garage spaces 4
Garage type -
Other parking spaces 2
Total parking spaces 6
Property History
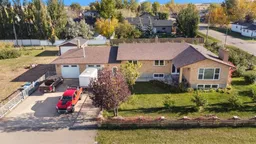 50
50