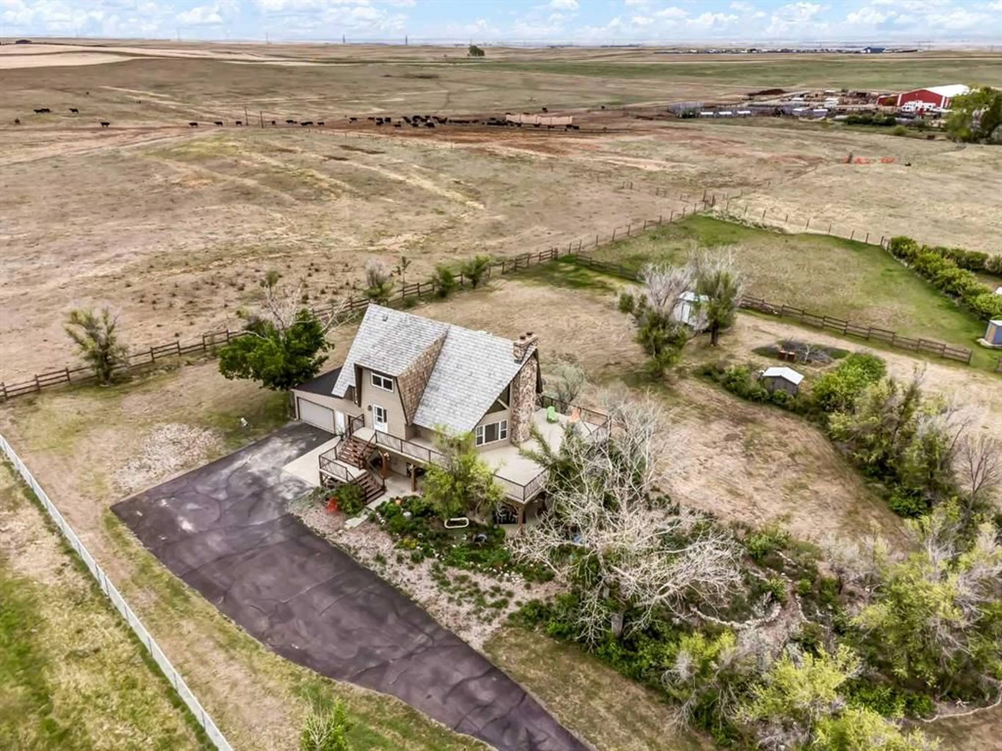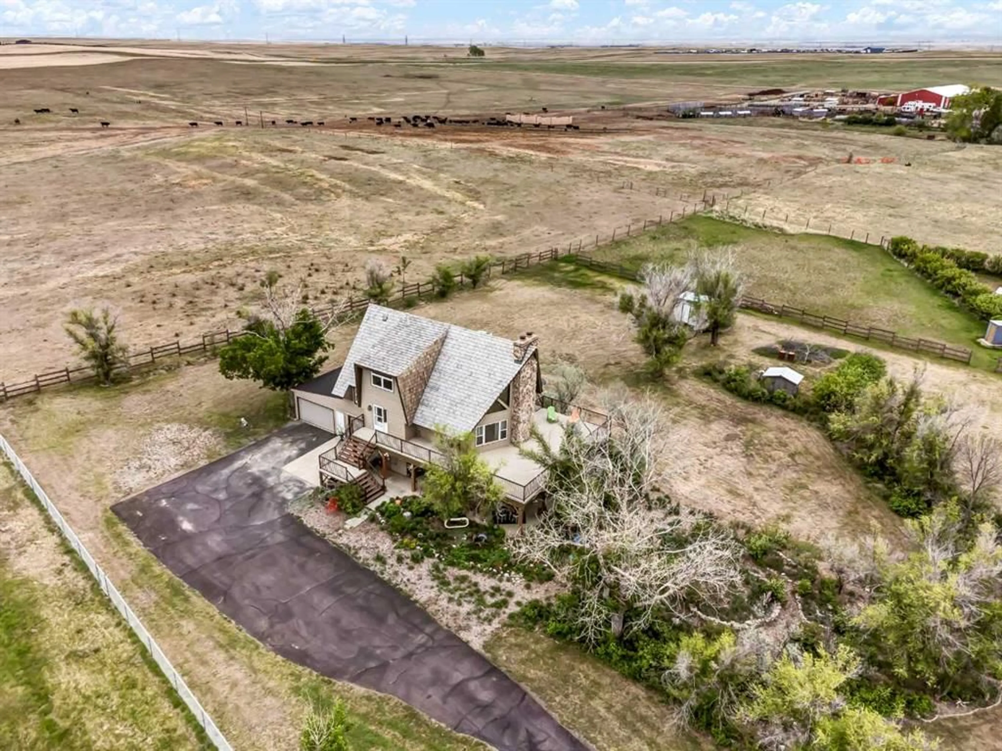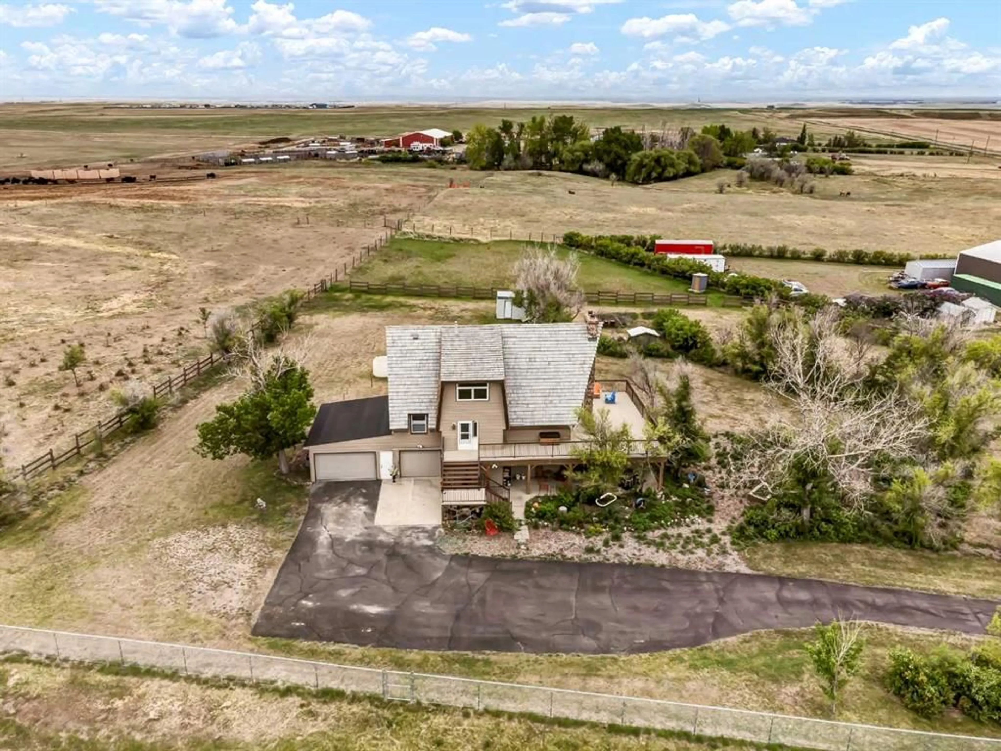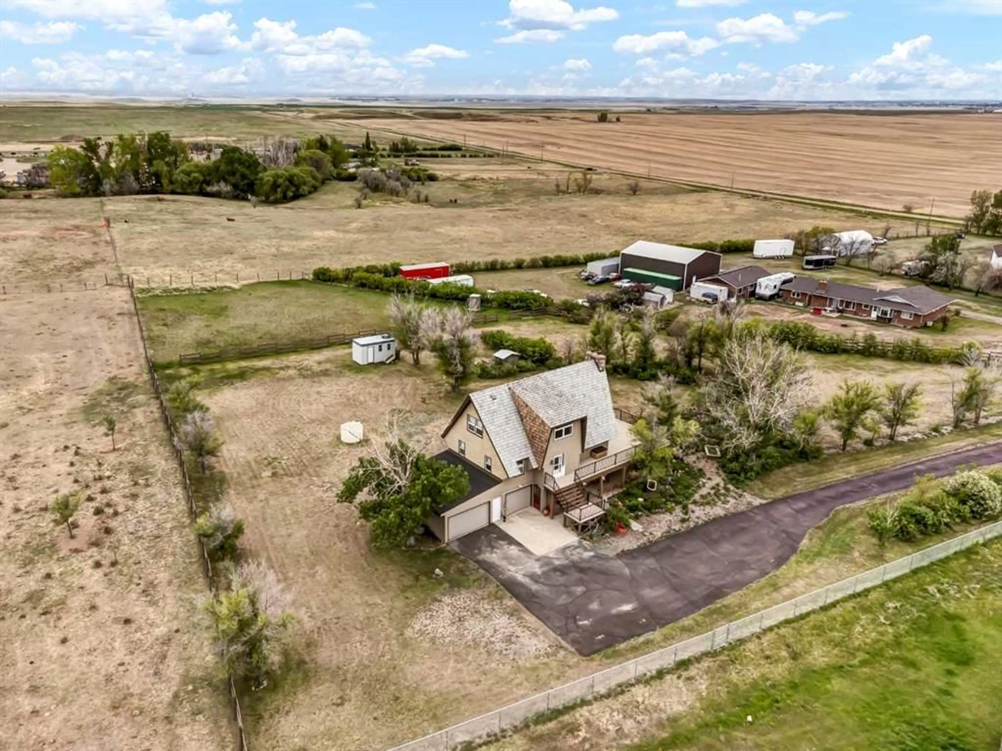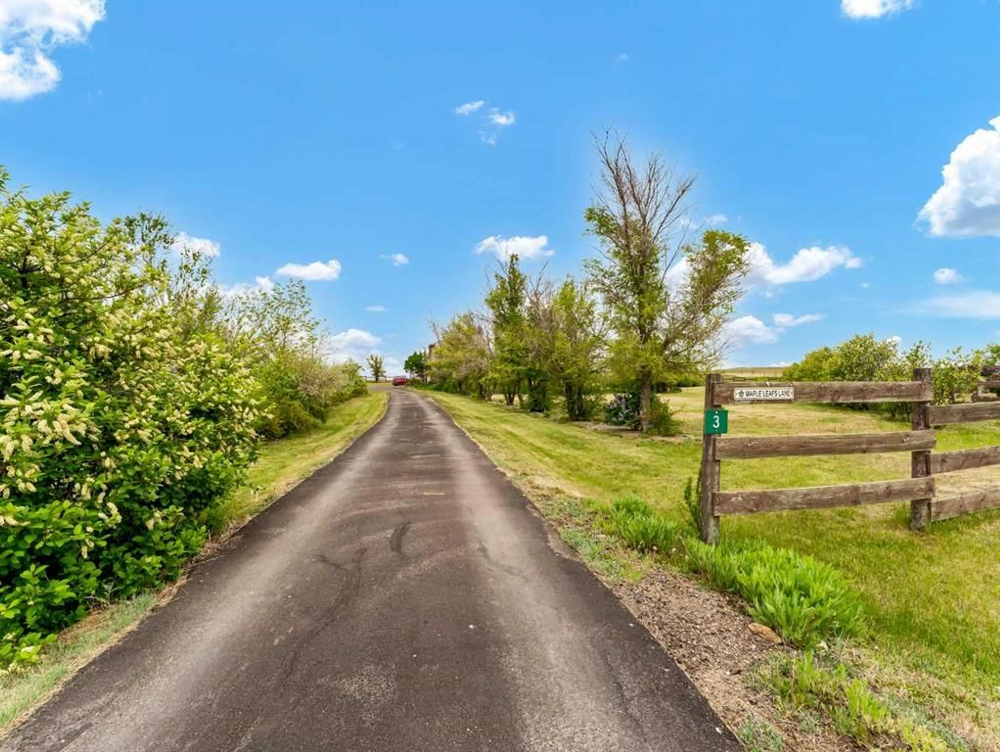12525 Range Road 45 #3, Rural Cypress County, Alberta T1A8N5
Contact us about this property
Highlights
Estimated ValueThis is the price Wahi expects this property to sell for.
The calculation is powered by our Instant Home Value Estimate, which uses current market and property price trends to estimate your home’s value with a 90% accuracy rate.Not available
Price/Sqft$196/sqft
Est. Mortgage$2,253/mo
Tax Amount (2024)$2,269/yr
Days On Market17 days
Description
Discover a truly unique and character-filled home nestled on a beautifully treed and fenced 2.02-acre lot, offering the perfect blend of peaceful country living and convenient city access. This well-maintained property is thoughtfully equipped for rural life with a brand new septic tank and a 5,000-gallon cistern. Other updates include two high-efficiency furnaces, new cedar shakes, and new low-maintenance composite decking—ensuring comfort, efficiency, and style throughout. Step inside to find stunning hardwood floors and a striking stone wood-burning fireplace that adds warmth and charm to the main level. The spacious kitchen and dining area open directly onto a large deck, ideal for entertaining or simply soaking in the serene country views. Also on the main floor are a bright, open living room, two comfortable bedrooms, a 4-piece bathroom, and a conveniently located laundry area for added practicality. Upstairs, a private primary suite loft offers a quiet retreat, complete with its own 4-piece ensuite and an adjoining flex room that can serve as a home office, library, sewing room, or personal sitting area. The fully finished walk-out basement expands your living space with a large family room and a cozy enclosed sunroom, providing the perfect spot to relax year-round. To top it all off, the property includes both an attached single garage and an attached double garage, offering ample parking and storage. This one-of-a-kind home is ready for you to move in and embrace the best of country living with all the right upgrades!
Property Details
Interior
Features
Main Floor
Entrance
9`11" x 4`5"Living Room
23`2" x 13`8"Dining Room
10`8" x 10`1"Eat in Kitchen
13`0" x 10`1"Exterior
Features
Parking
Garage spaces 3
Garage type -
Other parking spaces 5
Total parking spaces 8
Property History
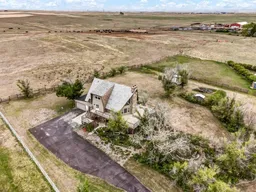 50
50
