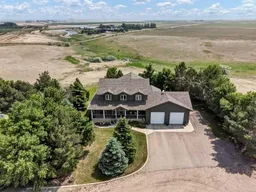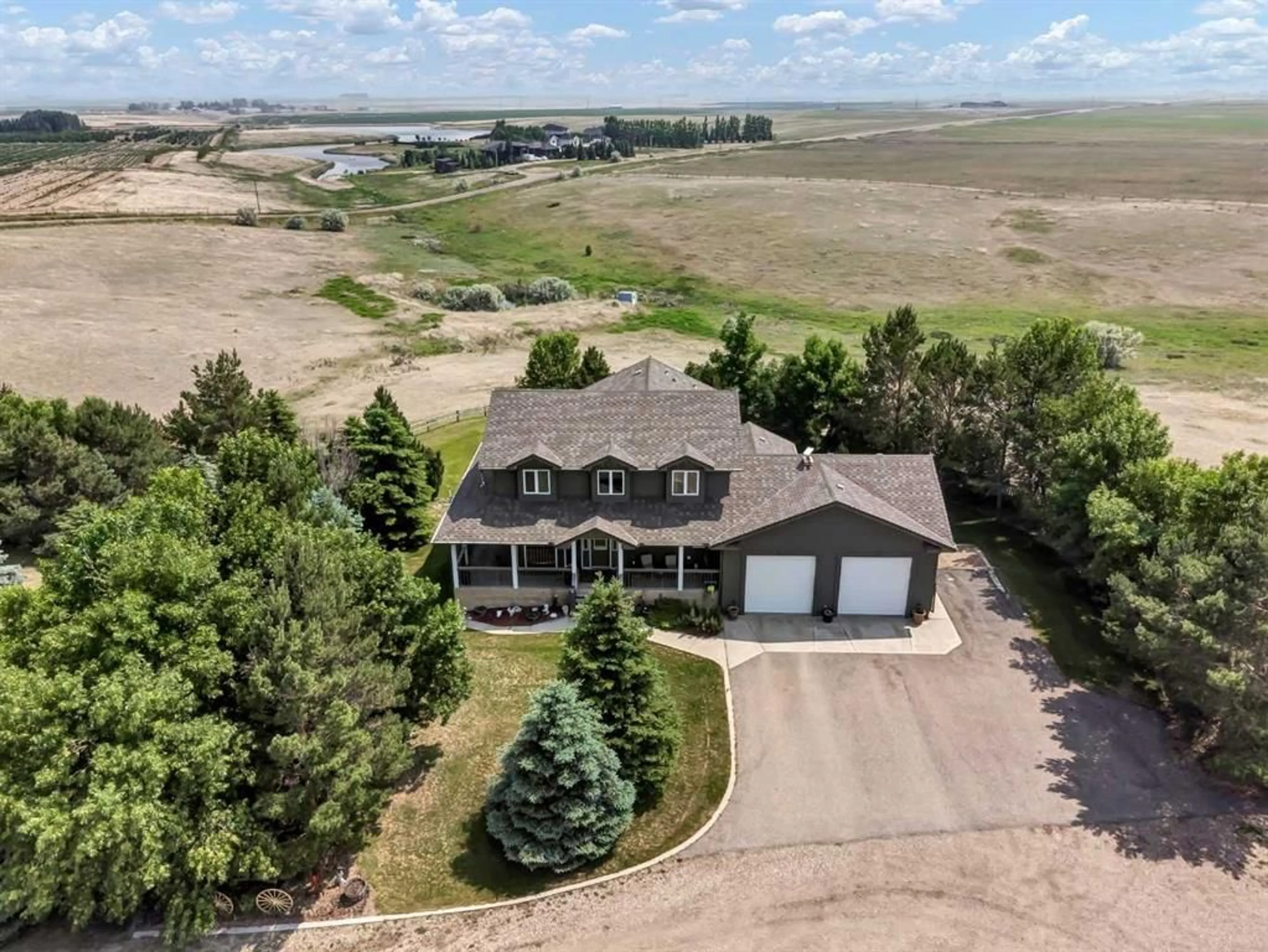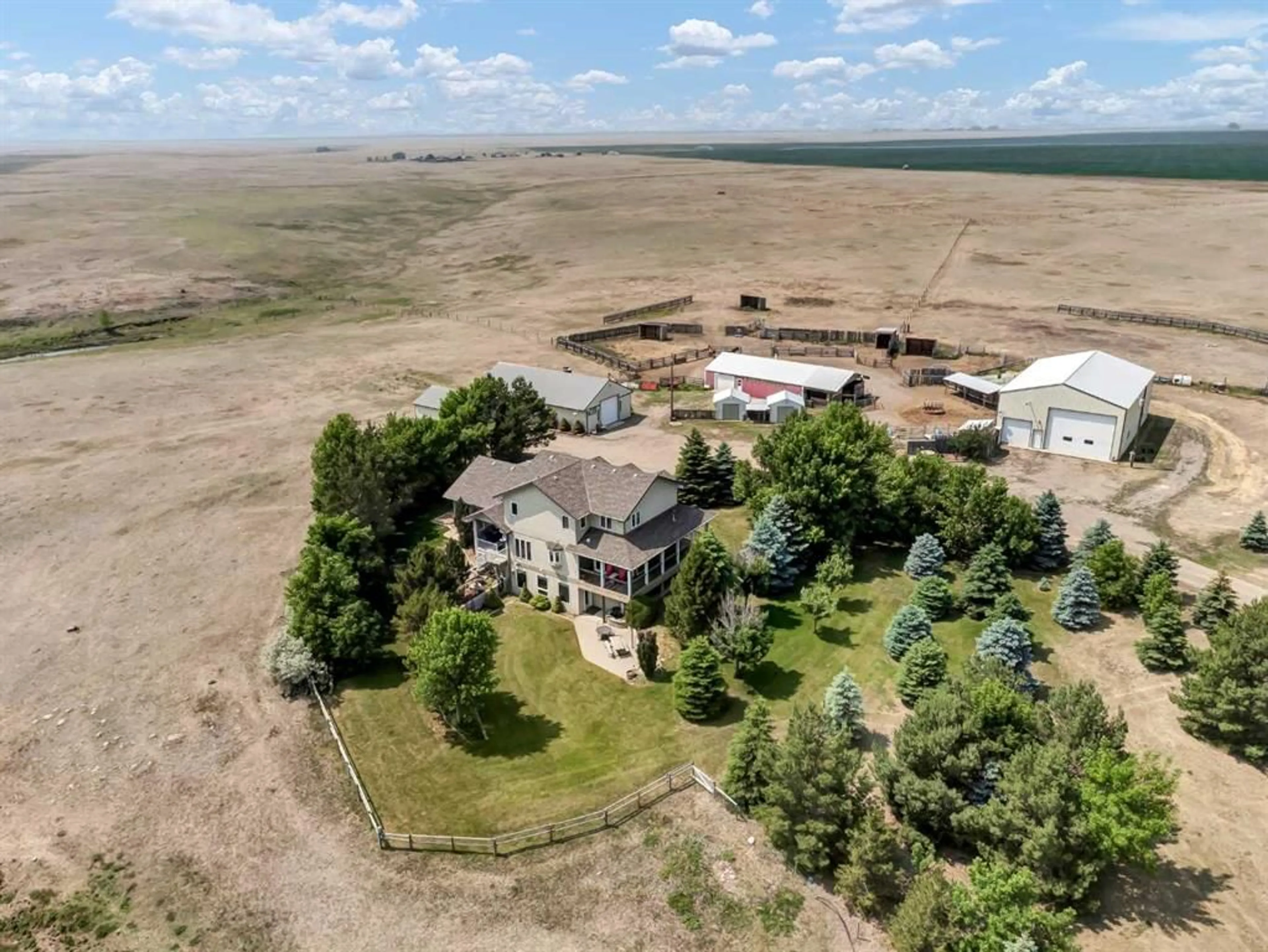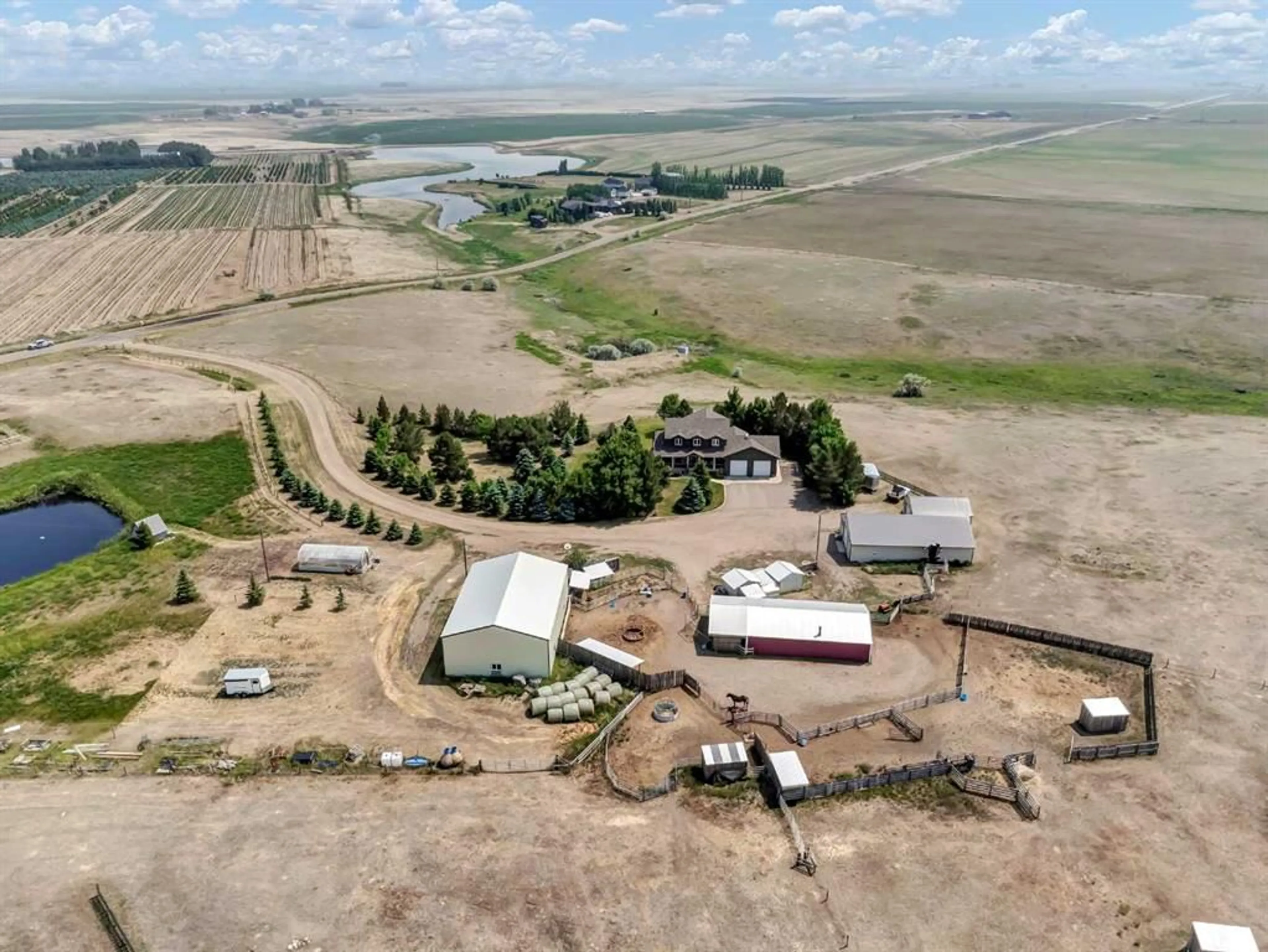12026 Range Road 74, Rural Cypress County, Alberta T1A7G5
Contact us about this property
Highlights
Estimated valueThis is the price Wahi expects this property to sell for.
The calculation is powered by our Instant Home Value Estimate, which uses current market and property price trends to estimate your home’s value with a 90% accuracy rate.Not available
Price/Sqft$1,126/sqft
Monthly cost
Open Calculator
Description
Dare to Dream? Make your dreams come true on this one-of-a-kind property! 150 acres +/- of Paradise just a 15 minute drive from the city of Medicine Hat ( all on paved road). This property has it all…AG2 Zoning; Facilities to board horses ( Barn with floor drain , Riding Arena, Shelters , 3 Waterers, Cross fenced ) , Workshop with upgraded power and ventilation system, Paint Shop, Extra Large Heated Workshop with Oversized door and a Cold Room set up (perfect for hunters), temperature controlled Greenhouse, Steel Sheds , Kennel, Dugout ( SMRID water ), Registered Dam, 40 acres +/- of dry flat land currently seeded to hay ( possibility to add irrigation rights for this ). Live your best life AND incorporate multiple revenue streams! All of this PLUS over 3000 sq ft of living space on 3 levels in a custom built walk-out 2 storey home. This well considered design speaks of quality and care. The Kitchen features Top Notch custom cabinetry, granite counter-tops , gas range , and dual wall ovens. There is a breakfast space with adjacent deck with a gas line for the BBQ, as well as a formal dining area with access to the Wrap Around Deck. Both decks offer privacy and some very nice views tucked in amongst the mature trees and landscaping. There is a conveniently located main floor laundry, a 2-piece powder room with a copper sink, the living room features a cosy wood pellet stove, and there is quality tile and warm distressed board flooring throughout the main floor. There are 2 spacious bedrooms on the upper level including the primary with walk-in closet and an exceptional ensuite with soaker tub , walk-in shower, and dual sinks. There is also a second full bathroom on this level .The lower level walk-out basement offers excellent light and leads out to an at-grade patio space overlooking the lawn. There is a large family room with a unique coffered wood ceiling, office nook, third bedroom, full bathroom, cold storage room, gas fireplace, and the utility room. Other features include an attached heated double garage 28 x 30 with oversized door, and RV pad with power hook-up. This is a home and location that must be seen to be truly appreciated! Call your REALTOR® for a private viewing , then consider purchasing the lifestyle you have always dreamed of. Seller will consider trade towards purchase on a smaller property.
Property Details
Interior
Features
Main Floor
Living Room
11`9" x 16`11"Dining Room
12`4" x 9`10"Kitchen
12`7" x 15`5"Breakfast Nook
10`9" x 15`5"Exterior
Features
Property History
 50
50





