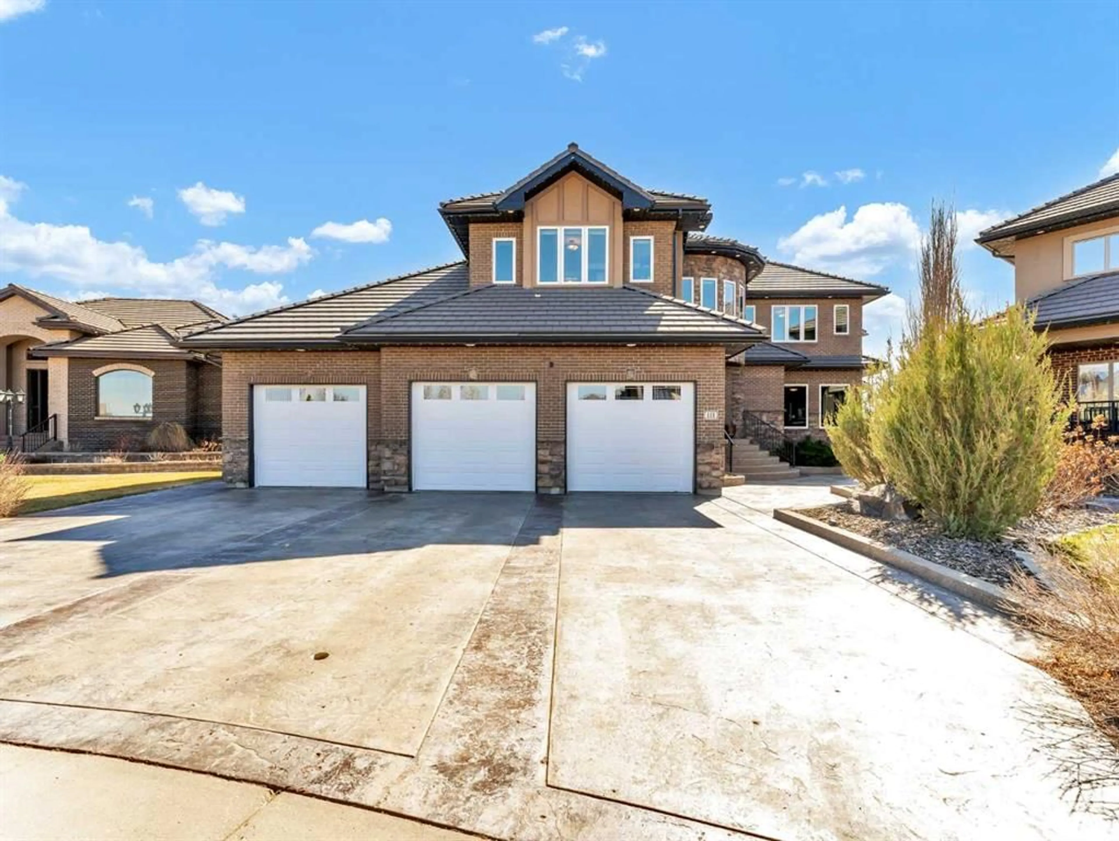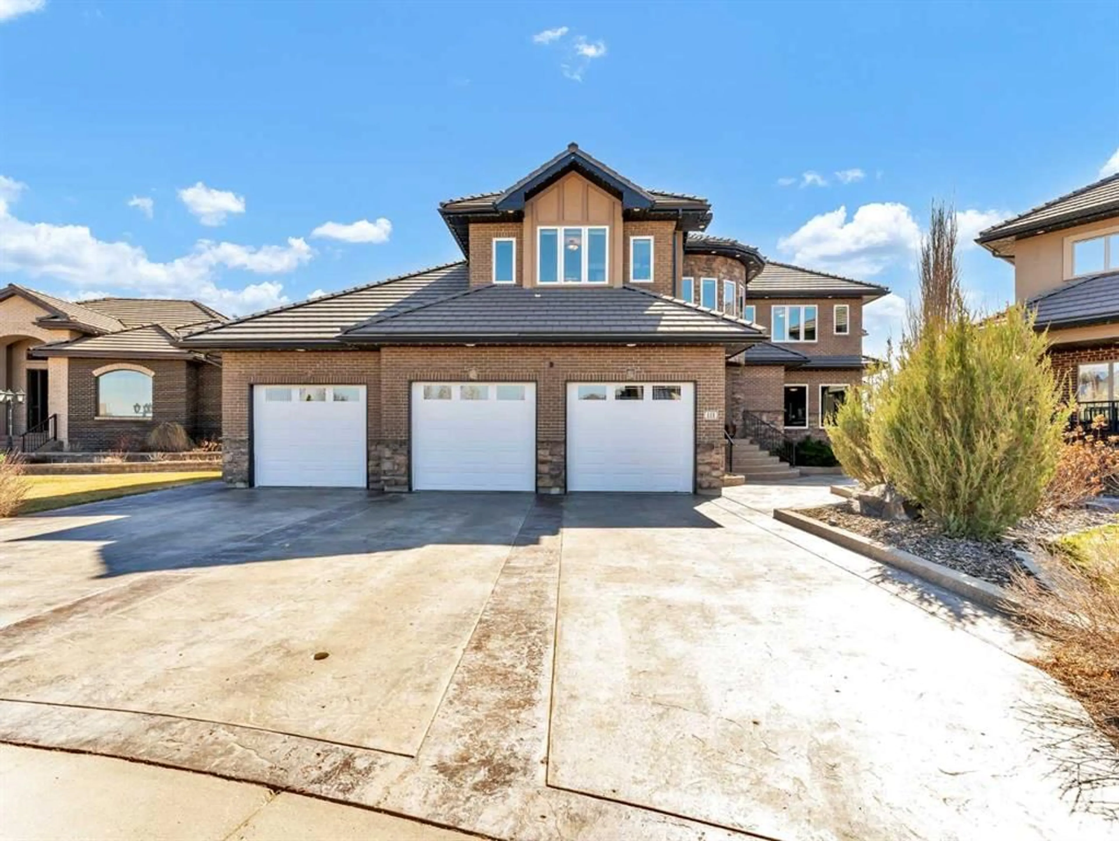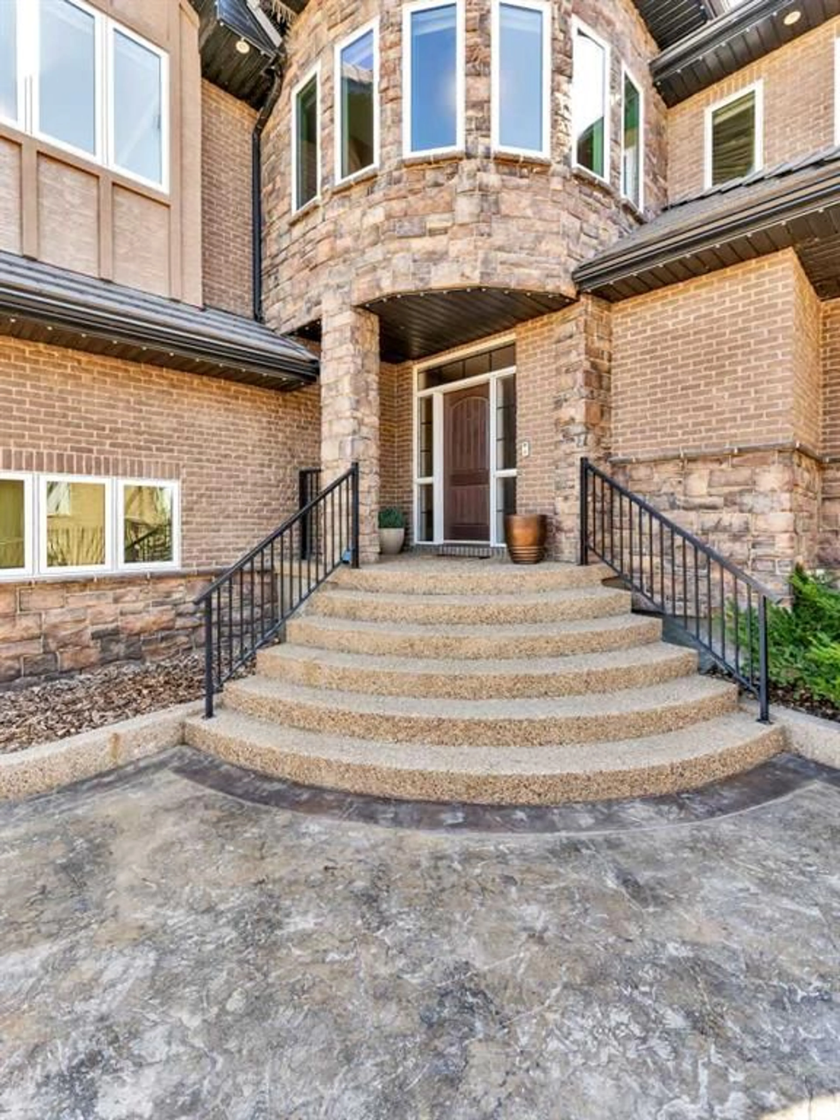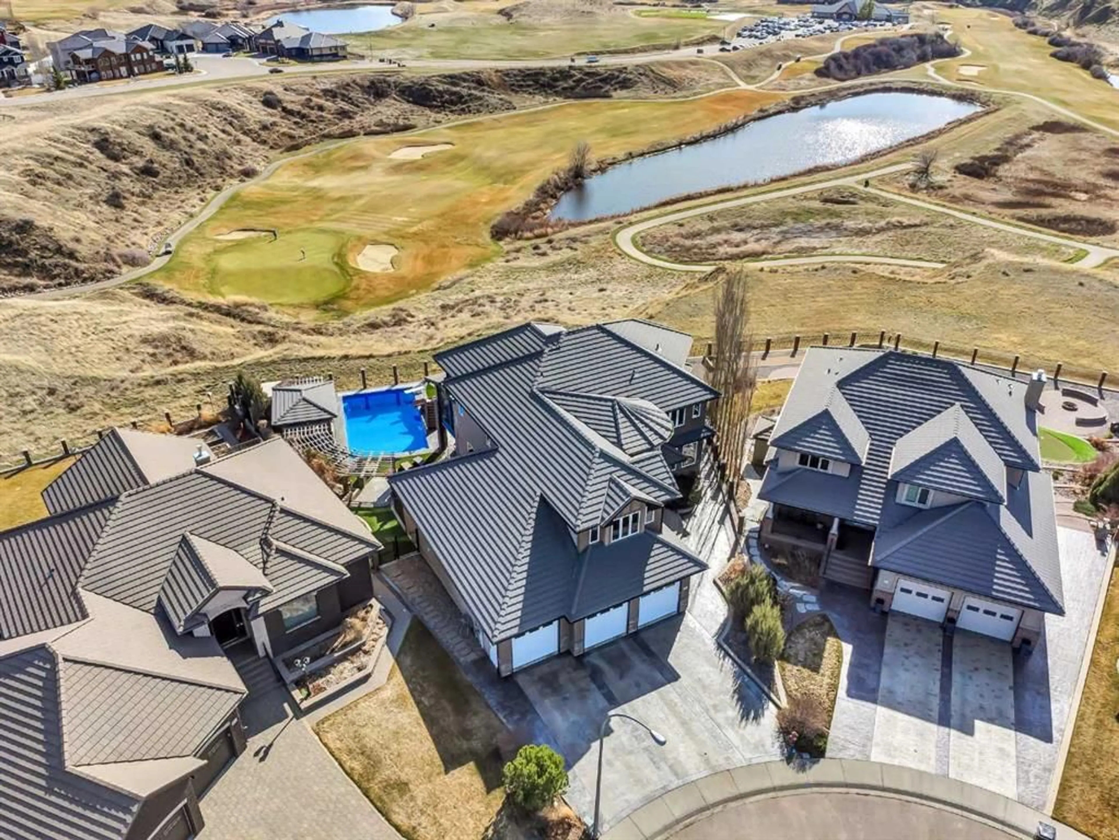111 Highlands Pl, Desert Blume, Alberta T1B 0H5
Contact us about this property
Highlights
Estimated ValueThis is the price Wahi expects this property to sell for.
The calculation is powered by our Instant Home Value Estimate, which uses current market and property price trends to estimate your home’s value with a 90% accuracy rate.Not available
Price/Sqft$466/sqft
Est. Mortgage$9,233/mo
Maintenance fees$100/mo
Tax Amount (2024)$8,823/yr
Days On Market25 days
Description
Welcome to 111 Highlands Place, located in a quiet cul-de-sac in the desirable Desert Blume community. This stunning Kenco custom-built home offers breathtaking views of the Desert Blume Golf Course, overlooking the 10th hole. This thoughtfully designed home is perfect for a growing family. As you step through the grand entrance, you’re greeted by a tranquil water feature that sets the tone for luxury. The expansive kitchen is a chef’s dream, featuring not one but two centre islands, complete with a breakfast bar and wine fridge. High-end Thermador appliances, including a gas stove, warming drawer, and built-in coffee machine, combine style and functionality. Casual dining is available in the bright dining nook, while a formal dining room just off the kitchen is ideal for entertaining. The inviting living room showcases a gas fireplace and coffered ceiling, framed by panoramic views of the golf course and beautifully landscaped yard. A spacious office, complete with custom-built shelving and a built-in desk, offers a great workspace. The mudroom, located off the garage, includes built-in lockers, along with a practical drop zone. One of the standout features of this home is the 4-car heated garage, complete with epoxy floors, built-in storage - 3rd bay is tandem and fits a fourth vehicle or extra workspace. Upstairs, the primary bedroom serves as a luxurious private retreat. This serene space includes a five-piece ensuite with a steam shower, jetted tub, and captivating views, as well as a large walk-in closet with access to the upstairs laundry. The second level also includes three additional spacious bedrooms—one with a private ensuite and the other two sharing a full four-piece bathroom. A built-in study nook is great for study or hobbies. The walk-out lower level is an entertainer’s dream. This expansive space includes a pool/ping pong table, wet bar, games room/den, fitness/gym room, and a comfortable family room. Two more spacious bedrooms, a three-piece bathroom, and a secondary laundry area add function and comfort. Step outside to your private backyard retreat, complete with a heated saltwater pool featuring a slide and diving board, a hot tub, and a cabana with gas fireplace and heater. Additional backyard highlights include a putting green, in-ground trampoline, and a fully equipped outdoor kitchen with granite countertops, sit-up bar, built-in BBQ, pizza oven, bar fridges, and wall-mounted TV. A comprehensive URC Total Control sound system has been installed throughout the home, enhancing daily living. With its unbeatable views, exceptional craftsmanship, and resort-style amenities, 111 Highlands Place offers a rare chance to enjoy an exceptional lifestyle.
Property Details
Interior
Features
Lower Floor
Furnace/Utility Room
8`3" x 13`1"Family Room
16`9" x 26`6"Game Room
23`3" x 17`5"Exercise Room
12`6" x 18`3"Exterior
Features
Parking
Garage spaces 4
Garage type -
Other parking spaces 3
Total parking spaces 7
Property History
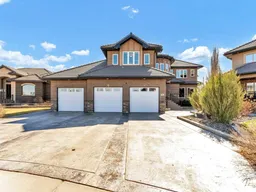 50
50
