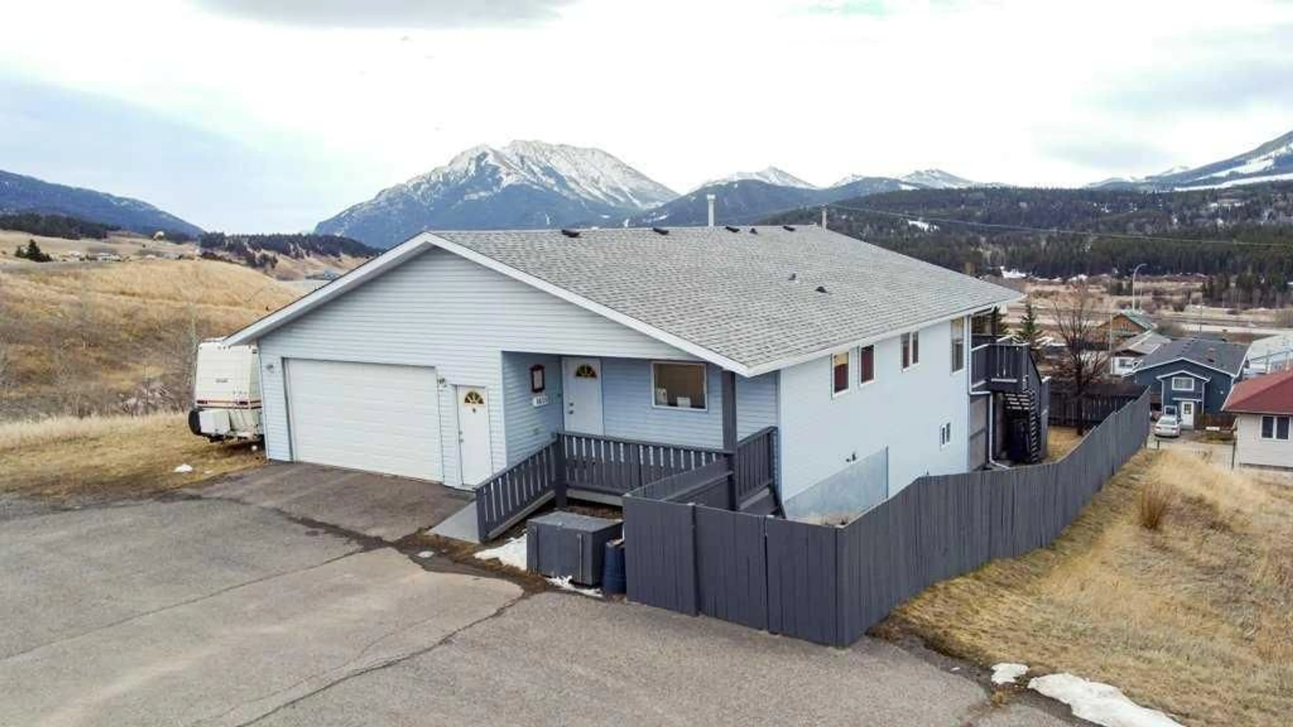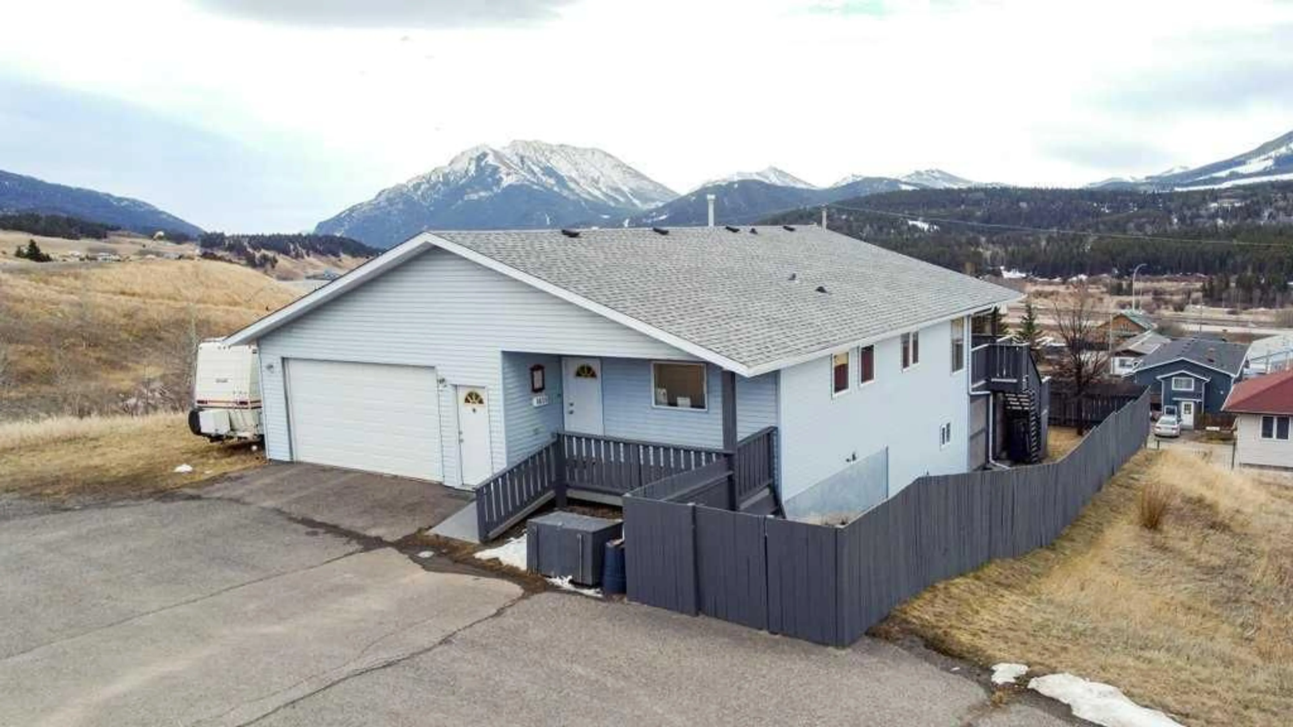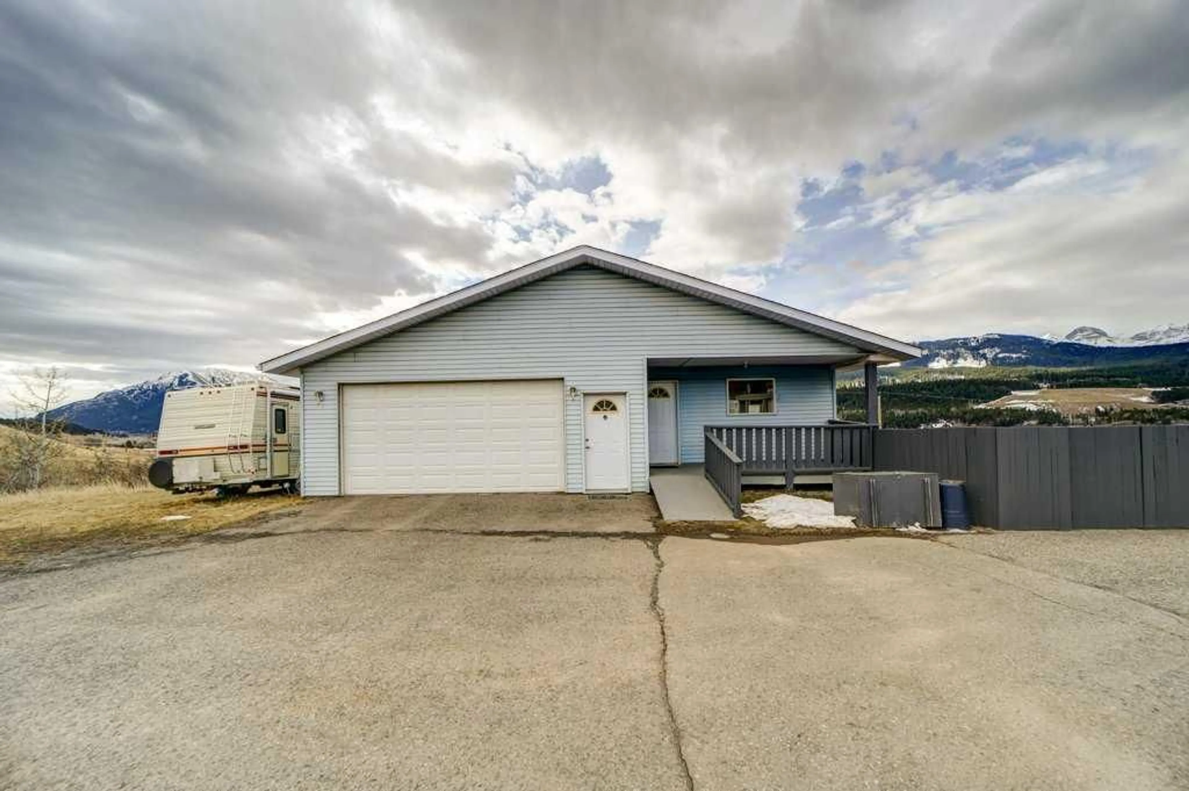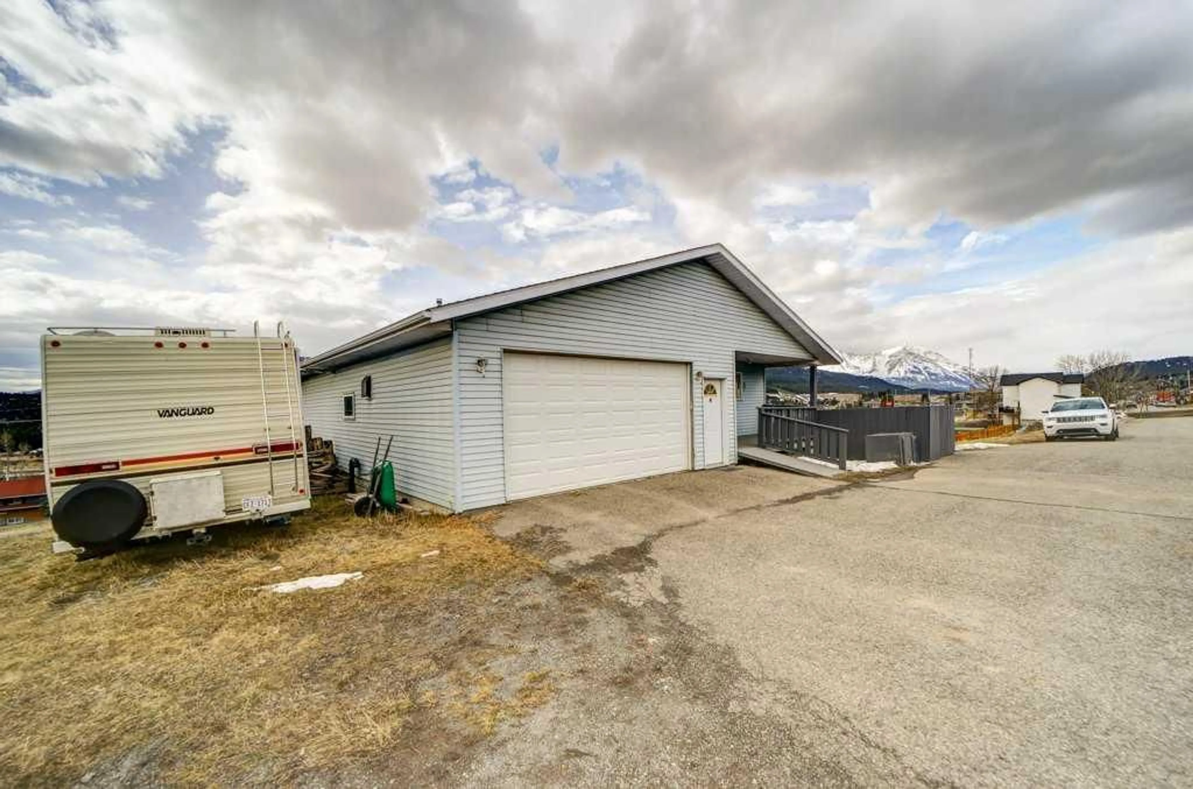8638 21 Ave, Coleman, Alberta T0K 0M0
Contact us about this property
Highlights
Estimated valueThis is the price Wahi expects this property to sell for.
The calculation is powered by our Instant Home Value Estimate, which uses current market and property price trends to estimate your home’s value with a 90% accuracy rate.Not available
Price/Sqft$485/sqft
Monthly cost
Open Calculator
Description
Welcome to Coleman, Crowsnest Pass where expansive mountain views and staggering sunsets are yours to behold. This 2 bedroom 3 bathroom 1,192 sq. ft. bungalow offers a walk out basement with a separate entrance to accommodate the illegal suite. The entry hall welcomes you with plenty of space and low maintenance tile flooring. Extending from the entrance is access to the basement, main floor laundry, & 3 pc bathroom. Upon entering the open plan kitchen/dining you will be struck by the mountain views than can be enjoyed from inside and outside on the south facing deck. The dining area seamlessly flows into the living room with warm engineered hardwood flooring and large windows for those views. The abundant master suite offers a 4 pc en suite and walk through closet plus access to a covered private deck. The double attached heated garage is a plus and can be accessed from inside the house. The basement can be utilized as additional living space or rented for income. Pets will be secure in the privacy fenced yard and there is a ground level covered patio for outdoor enjoyment accessible from the basement. Crowsnest Pass offers many outdoor activities and is a growing community. Come home to the mountains!
Property Details
Interior
Features
Main Floor
3pc Bathroom
11`6" x 5`1"4pc Ensuite bath
8`2" x 5`6"Dining Room
16`0" x 7`7"Kitchen With Eating Area
15`8" x 13`3"Exterior
Features
Parking
Garage spaces 2
Garage type -
Other parking spaces 2
Total parking spaces 4
Property History
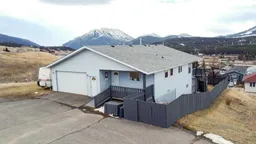 50
50
