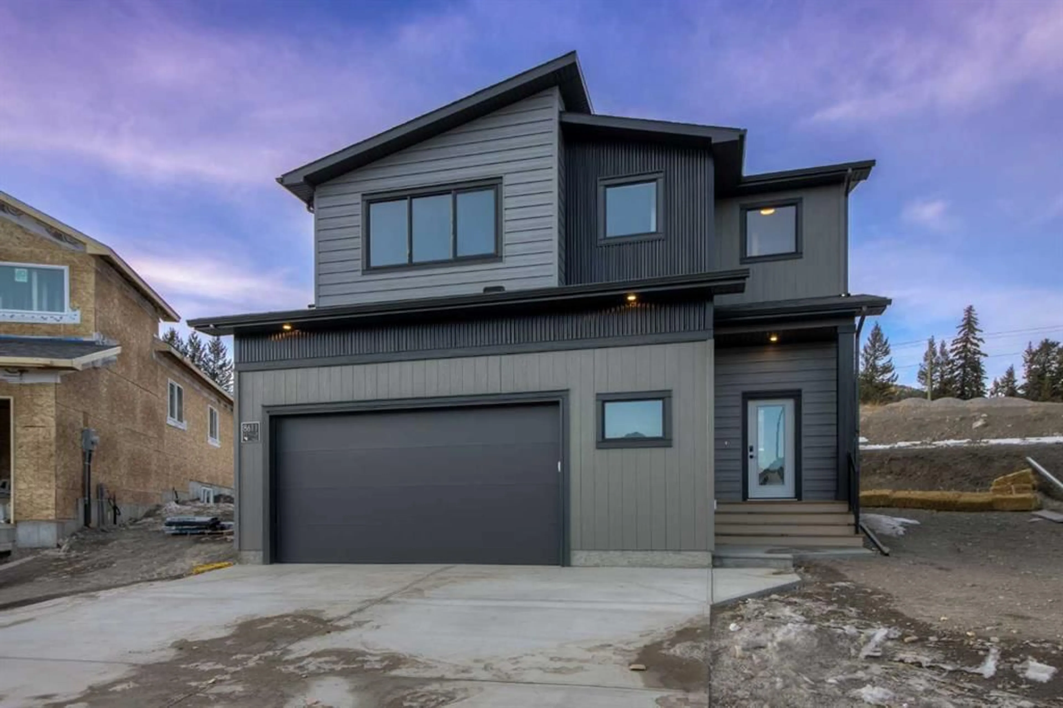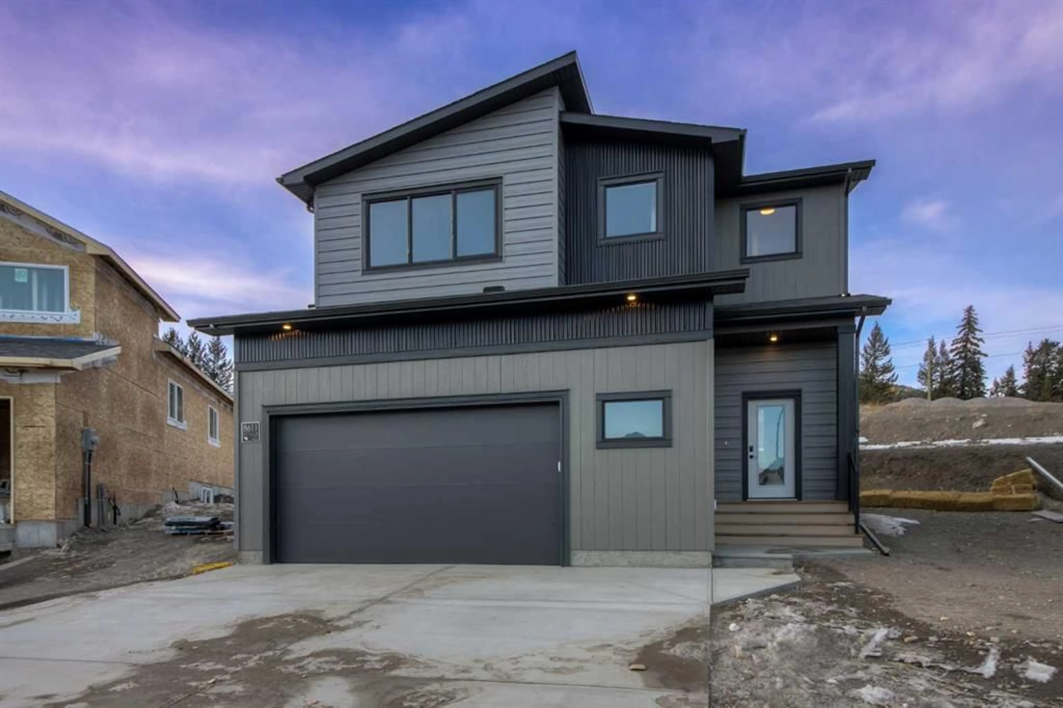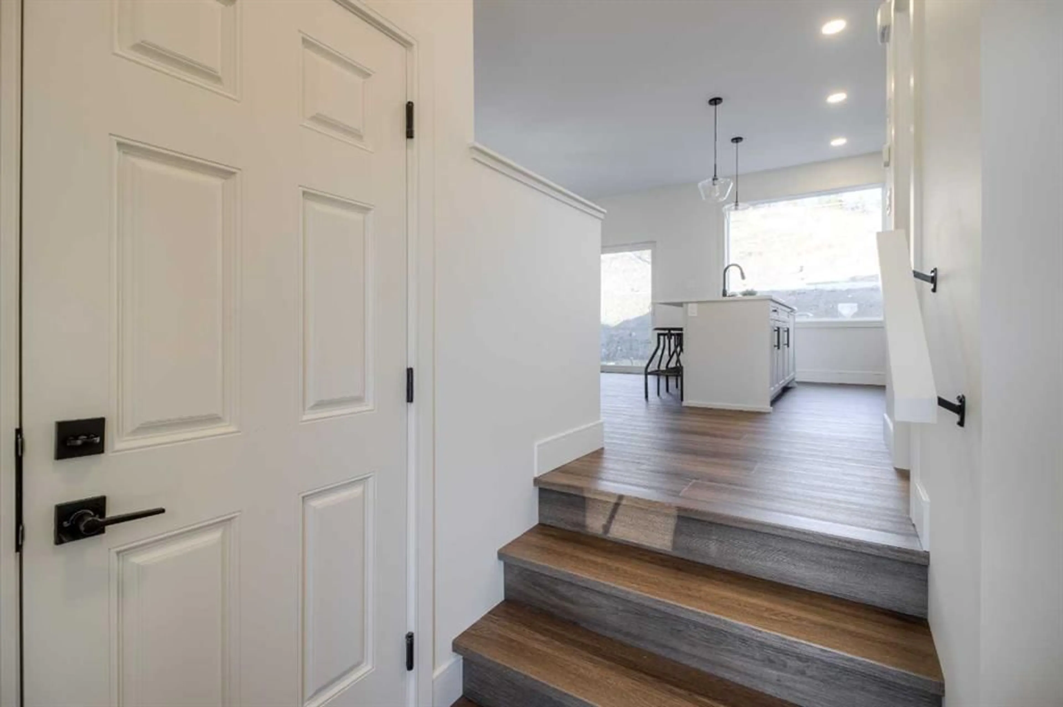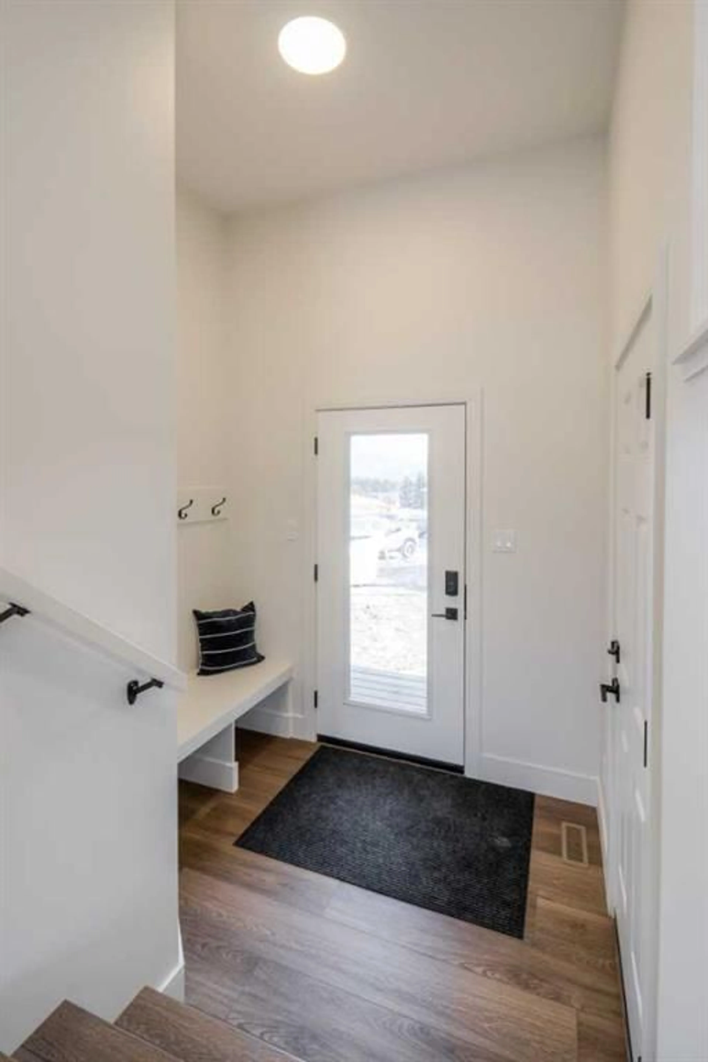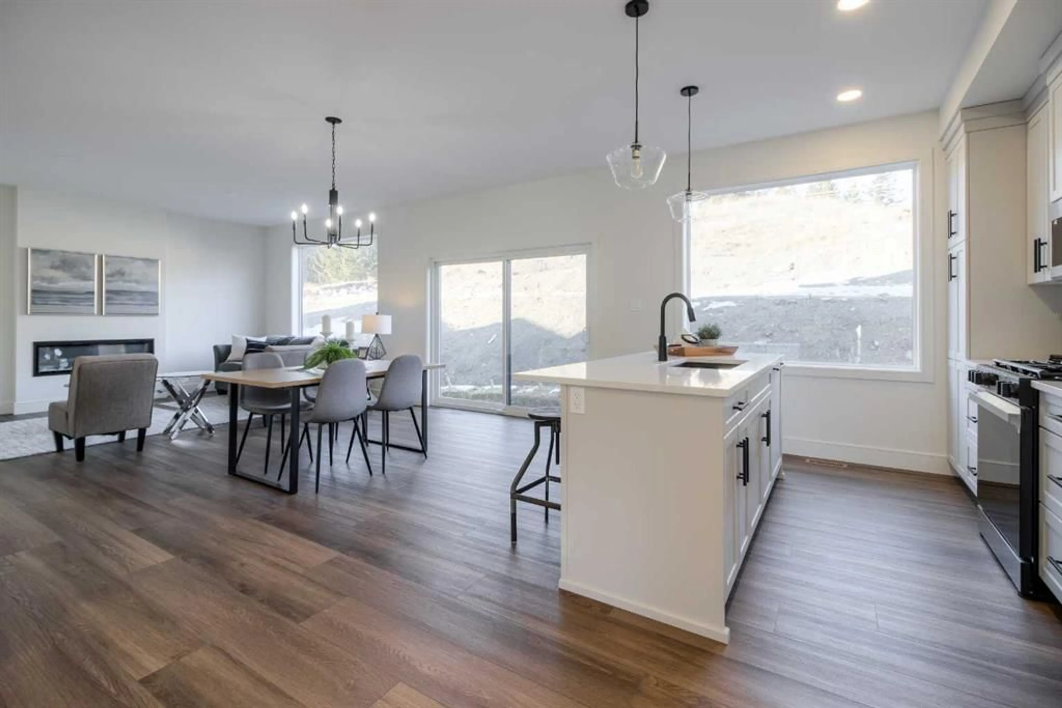8611 25 Ave, Coleman, Alberta T0K0M0
Contact us about this property
Highlights
Estimated ValueThis is the price Wahi expects this property to sell for.
The calculation is powered by our Instant Home Value Estimate, which uses current market and property price trends to estimate your home’s value with a 90% accuracy rate.Not available
Price/Sqft$365/sqft
Est. Mortgage$2,748/mo
Tax Amount (2024)$1,285/yr
Days On Market42 days
Description
Welcome to the "Spruce" by Stranville Living Master Builder. Located in the beautiful community of Aurora, an exclusive and vibrant new community in the heart of the Crowsnest Pass. Nestled amidst the stunning natural beauty of the Rocky Mountains in Coleman, Alberta, Aurora offers an unparalleled living experience, combining modern amenities with the tranquility of nature. It is conveniently located near the amenities of Coleman and the broader Crowsnest Pass region—giving residents easy access to local shops, restaurants, and services. At 1,752 square feet, the "Spruce" is designed with a spacious foyer that features a built-in bench, a kitchen that includes an island finished with quartz countertops, thermofoil cabinetry, matte black accents, fully tiled backsplash, along with a panel-ready fridge by Fisher & Paykel, a gas range, OTR microwave by Samsung, and an integrated dishwasher by Breda. Next to the kitchen is a spacious dining room and living room, showcasing an electric fireplace and large windows. The powder room is located near the foyer for easy access. The second level includes three bedrooms, a spacious laundry room, and a 4-piece bathroom. The primary bedroom features two walk-in closets, a 4-piece ensuite with a double sink vanity and an acrylic shower with a glass door. Right below the primary bedroom is an oversized double-car garage. This property is worth visiting!
Property Details
Interior
Features
Main Floor
Foyer
7`6" x 9`7"2pc Bathroom
3`3" x 6`10"Kitchen
19`0" x 8`5"Dining Room
11`4" x 15`3"Exterior
Parking
Garage spaces 2
Garage type -
Other parking spaces 2
Total parking spaces 4
Property History
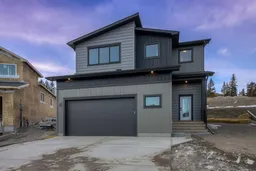 22
22
