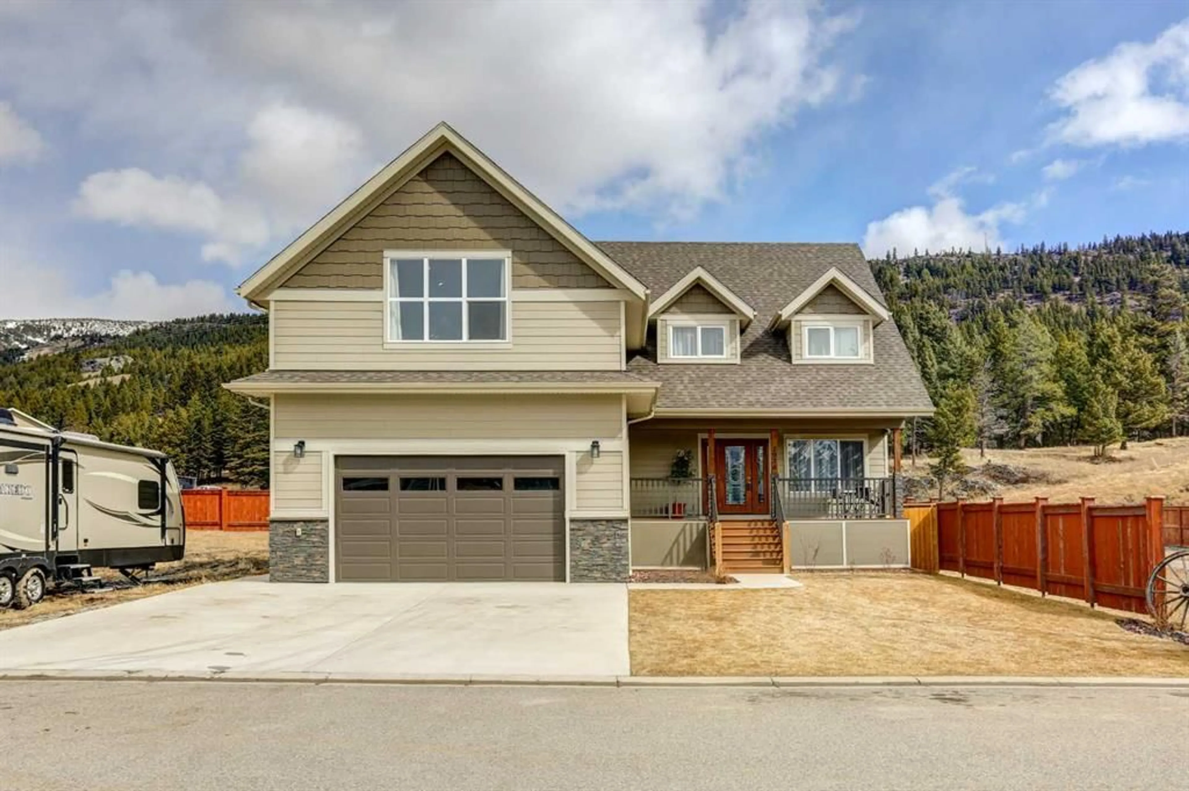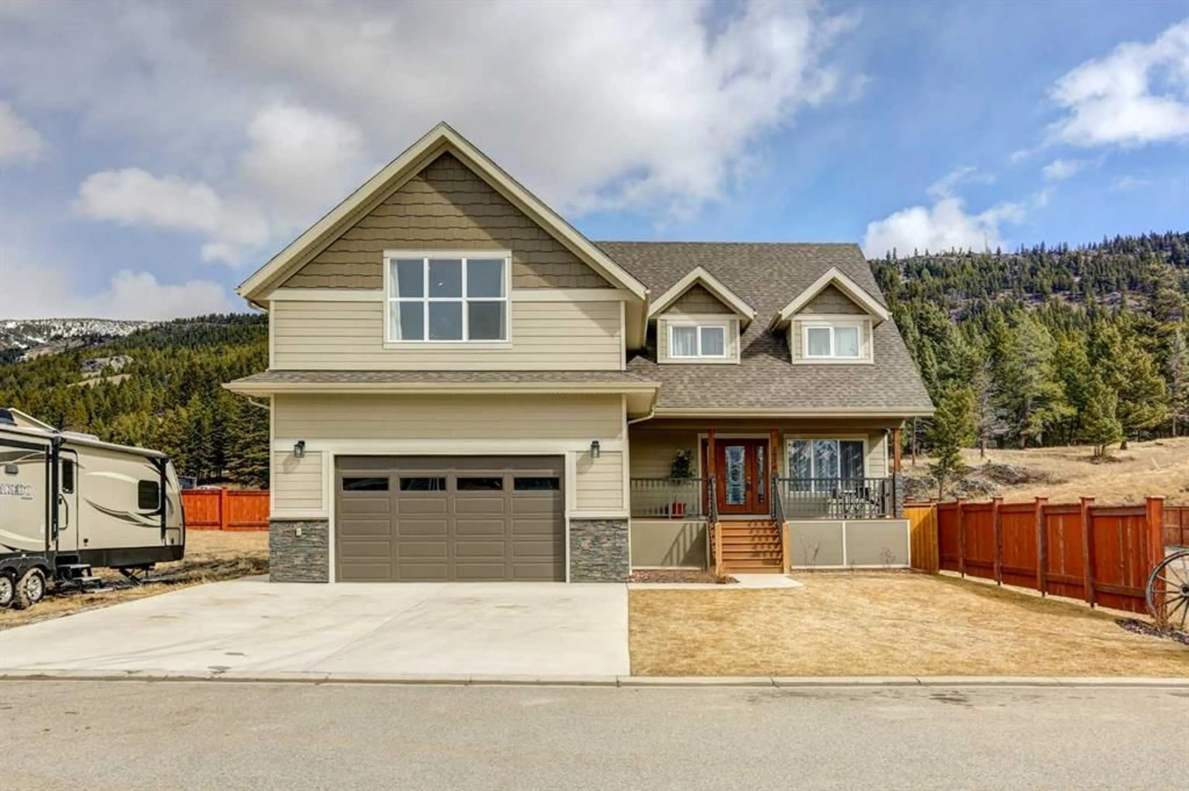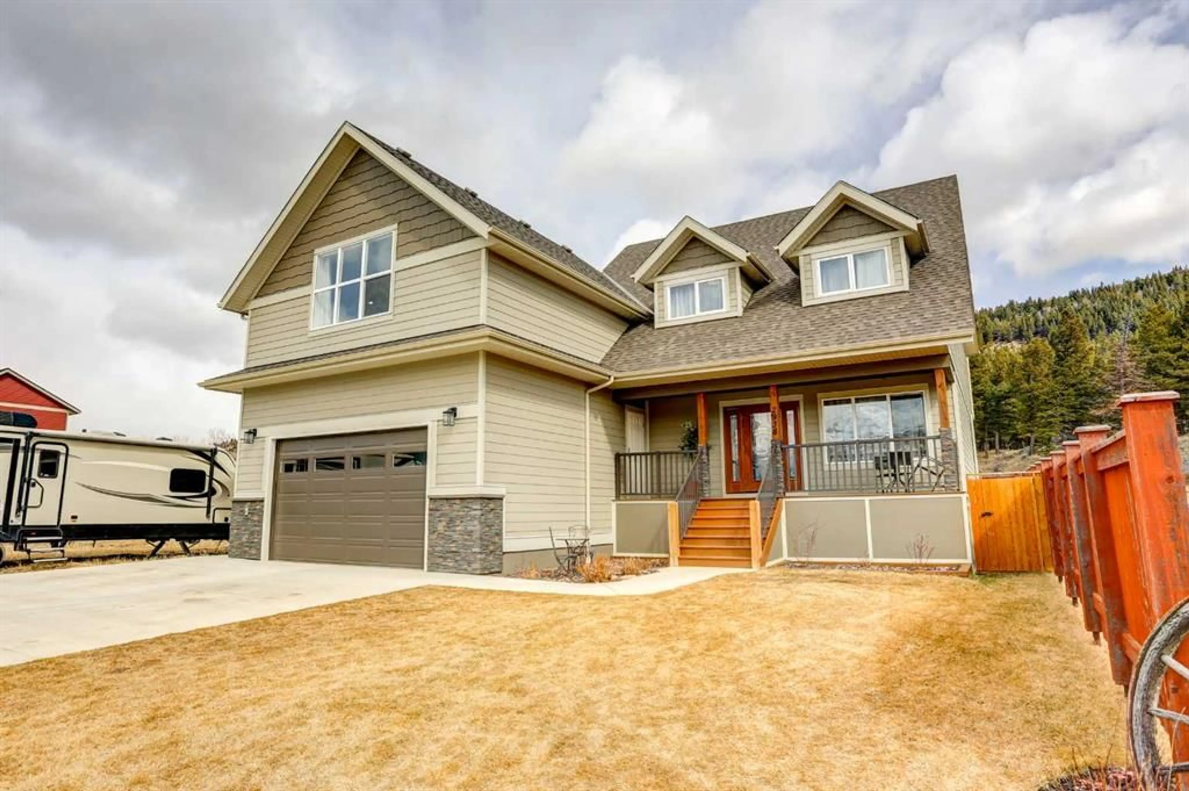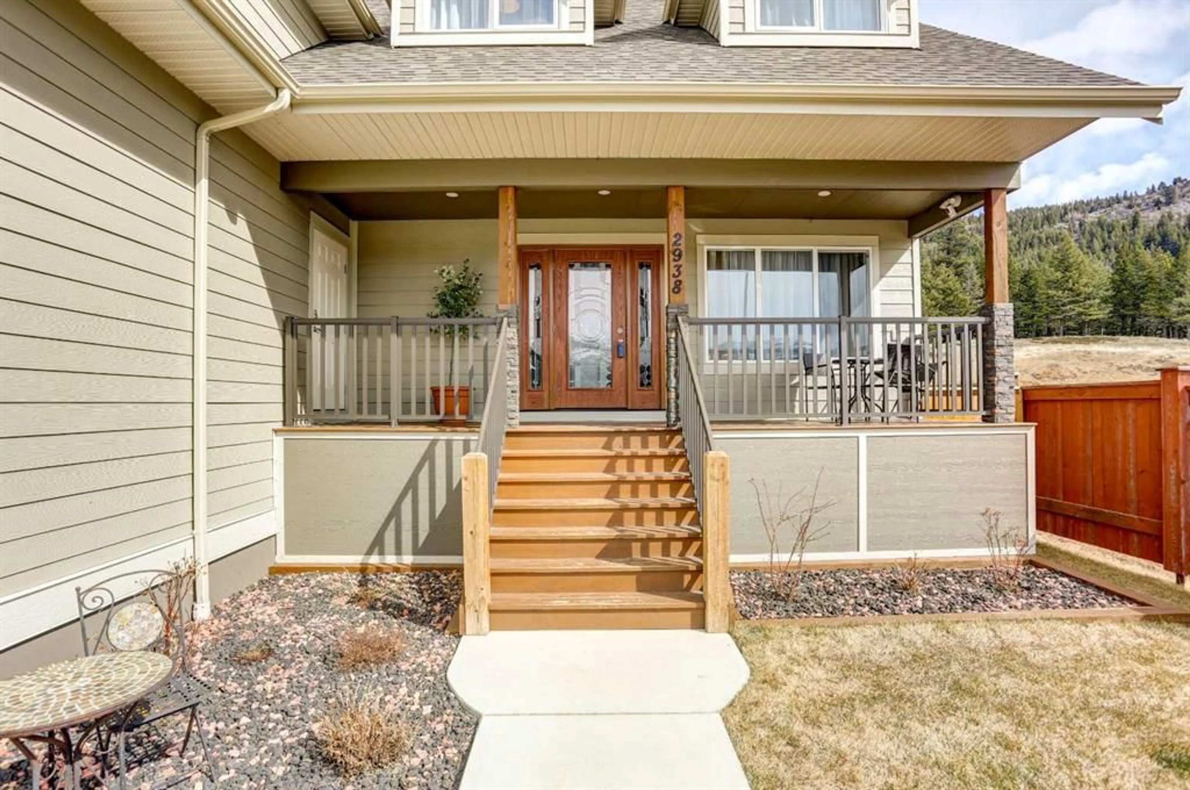2938 214th St, Bellevue, Alberta T0K0C0
Contact us about this property
Highlights
Estimated ValueThis is the price Wahi expects this property to sell for.
The calculation is powered by our Instant Home Value Estimate, which uses current market and property price trends to estimate your home’s value with a 90% accuracy rate.Not available
Price/Sqft$326/sqft
Est. Mortgage$3,861/mo
Tax Amount (2025)$7,793/yr
Days On Market92 days
Description
Mountain Living with Built-In Income – Legal Suite + Stunning Views Welcome to your dream home in beautiful Mohawk Meadows, Bellevue—where mountain charm meets modern convenience. This custom-built gem offers over 4,100 sq ft of thoughtfully designed living space, breathtaking views, and a fully legal basement suite. From the moment you walk in, you’ll be drawn to the bright, open layout, oversized windows, and incredible panoramic views of the surrounding mountains. The gourmet kitchen is a chef’s delight with quartz countertops, stainless steel appliances, and a spacious pantry. Step out onto the covered deck for morning coffee or evening drinks while soaking in the scenery. Upstairs, the primary suite feels like a private retreat, complete with a spa-inspired 5-piece ensuite and a walk-in closet. You’ll also find four more generously sized bedrooms, a massive bonus room perfect for family movie nights or a home office, and another full 5-piece bathroom. What truly sets this home apart is the fully self-contained basement suite. With its own entrance, full kitchen, two bedrooms, in-suite laundry, and cozy living space, it’s perfect for long-term tenants—and the best part? The unit also has approved bed and breakfast capacity. Whether you're looking for a smart investment, a mortgage helper, or flexible space for extended family, this suite offers peace of mind with proper zoning and full legal status. This home is packed with thoughtful extras too—like a 240V EV charging port, gas lines ready for a garage heater or backyard BBQ setup, and a spacious garage with direct access to both the suite and the main house. Plus, it comes with a transferable 10-year new home warranty. Mohawk Meadows is a community full of character with underground utilities, scenic walking paths inspired by the area’s mining history, and angled lots designed to make the most of those incredible views. You’re just a short drive from Castle Mountain, Fernie, and Pass Powderkeg, with charming local cafés, shops, and restaurants nearby. This is more than just a home—it’s a lifestyle, and it’s ready to help pay for itself. Don’t miss your chance to own something truly special. Reach out to your Realtor to schedule a viewing or contact the Listing Agent for more in-depth details.
Property Details
Interior
Features
Main Floor
2pc Bathroom
4`8" x 5`0"Dining Room
12`5" x 18`10"Kitchen
15`9" x 12`1"Living Room
17`0" x 14`4"Exterior
Features
Parking
Garage spaces 2
Garage type -
Other parking spaces 4
Total parking spaces 6
Property History
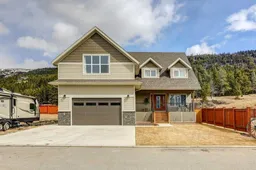 48
48
