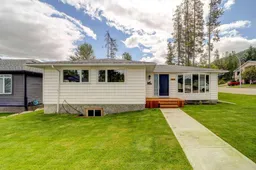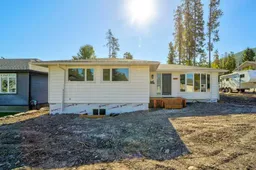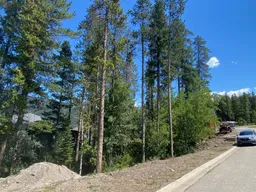Welcome to beautiful Crowsnest Pass. Located in the prime neighbourhood of Crowsnest Estates in Blairmore, you will find this 1950's bungalow situated on a prime, large, landscaped corner lot. A comfortable, 1,227 sq. ft. 3 bedroom 2 bathroom bungalow was moved on to a new ICF basement that is partially developed with a 3 pc bathroom and laundry room. The remainder of the basement is drywalled waiting for your ideas to custom finish. Main floor living offers a bright open floor plan with a substantial island, terrific for entertaining. The custom wall unit extends from the living room to the kitchen and can house a multitude of items plus the the wall mounted electric fireplace imparts modern charm to the space. Additional features include quartz countertops, stainless steel appliances, unique light fixtures, window seat, hardwood floors, custom closet organizers, and numerous large windows with custom blinds. The back yard, with paved alley access, has a gravel pad prepared for garage construction and the water & sewer are in place. Whether you are downsizing, first time home buyer's or a weekender, this property could appeal.
Inclusions: Built-In Refrigerator,Convection Oven,Dishwasher,Induction Cooktop,Microwave,Washer/Dryer,Window Coverings
 50
50




