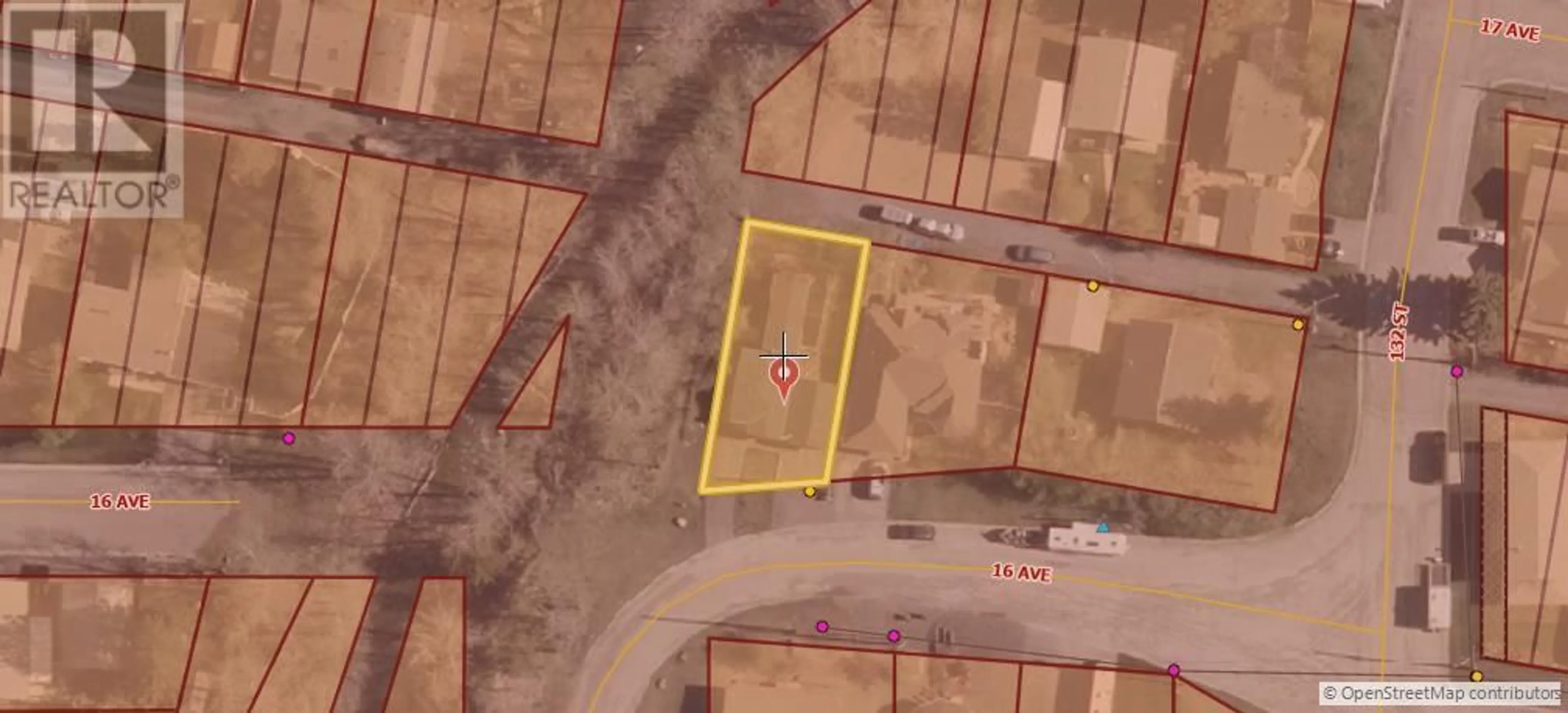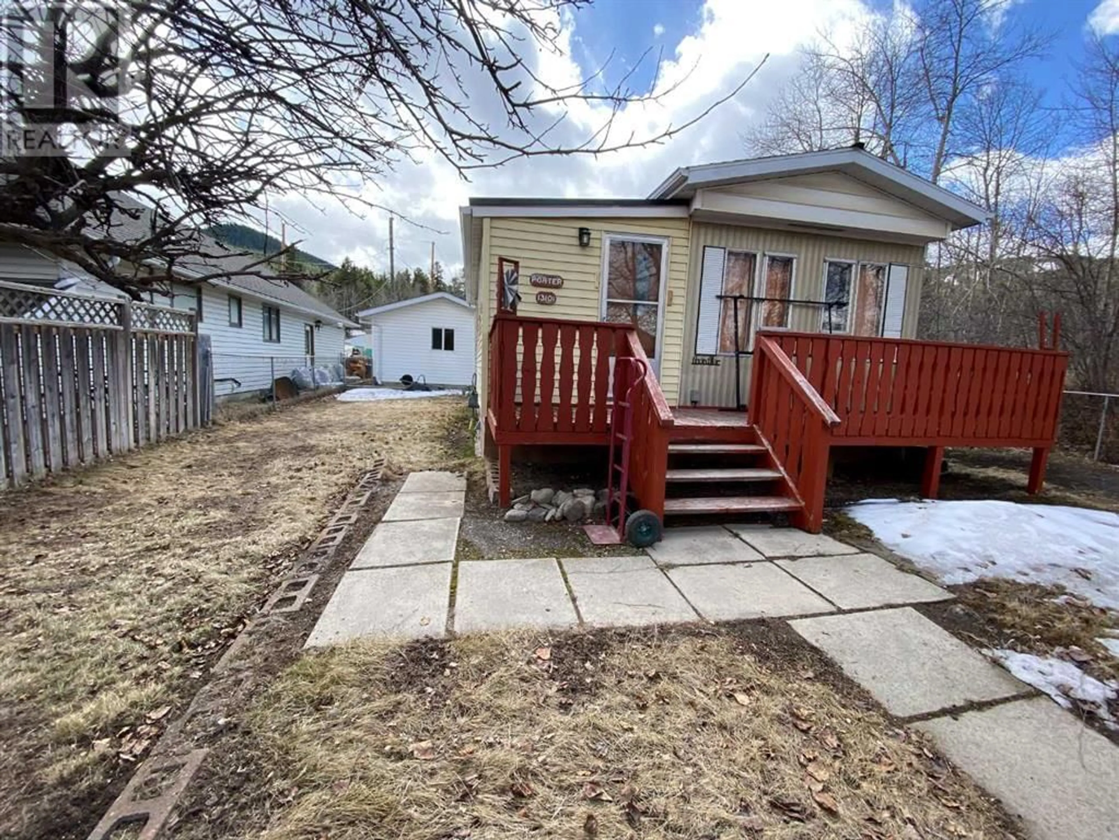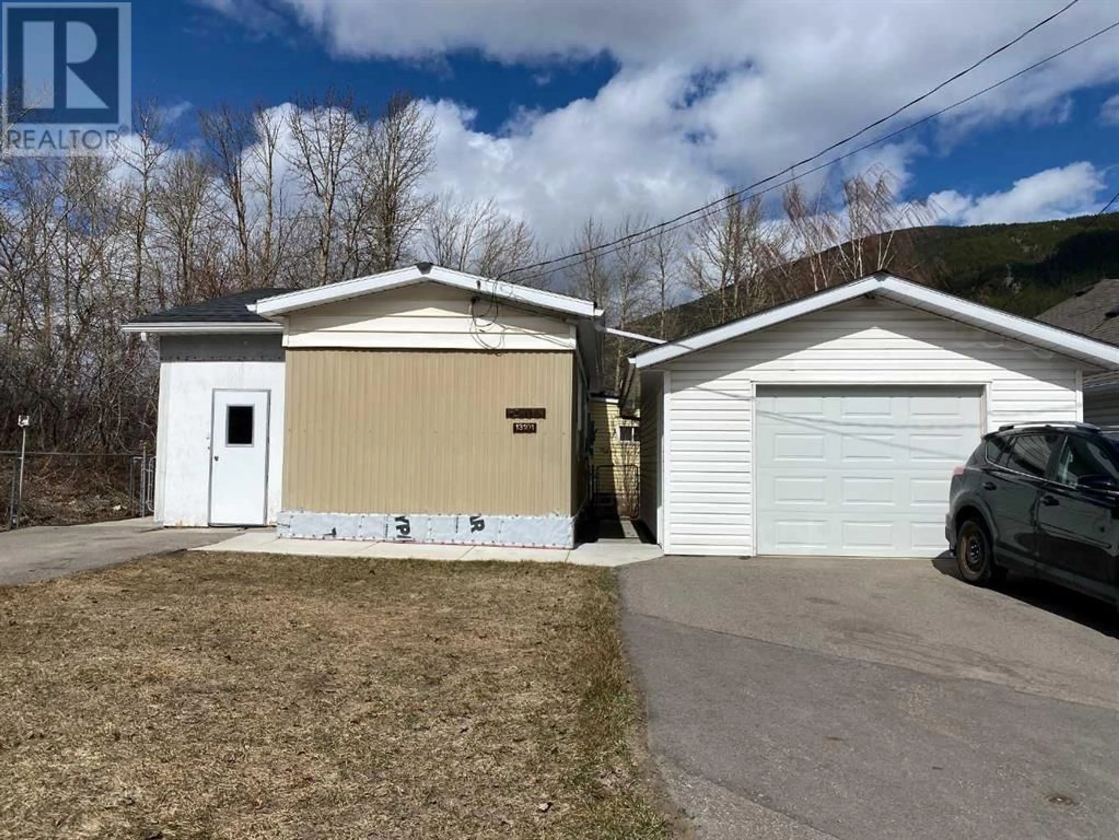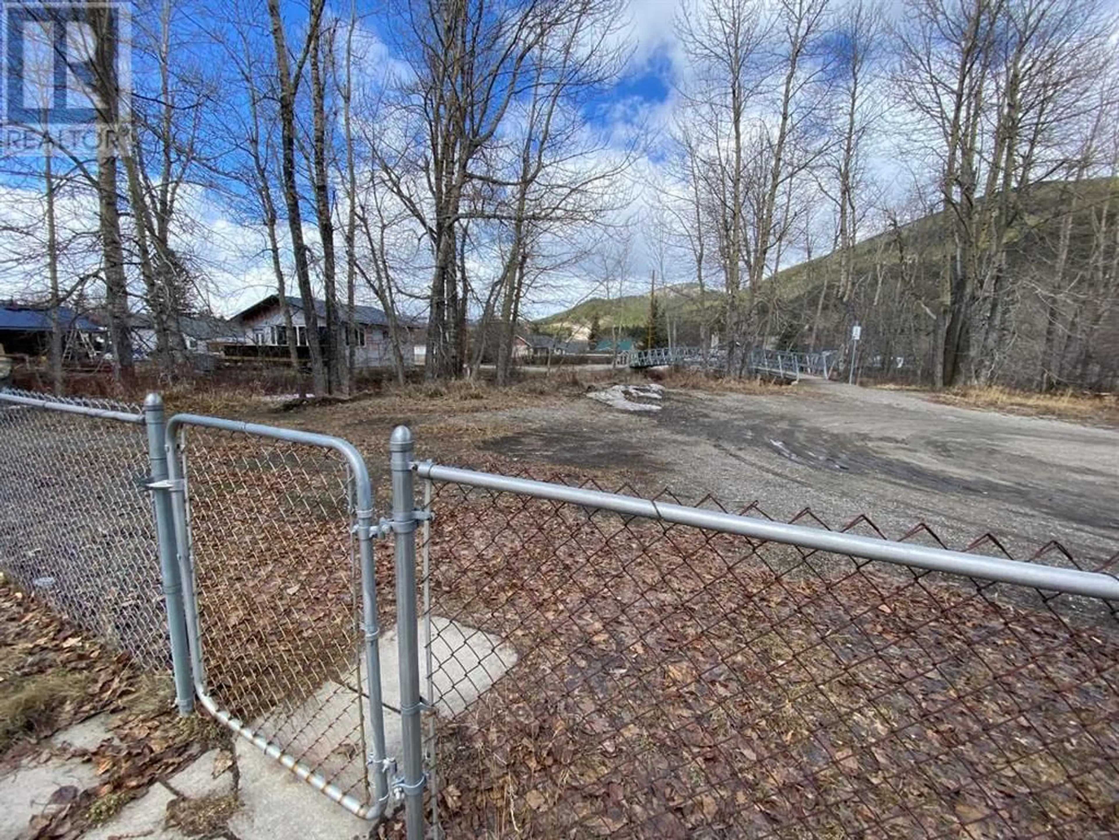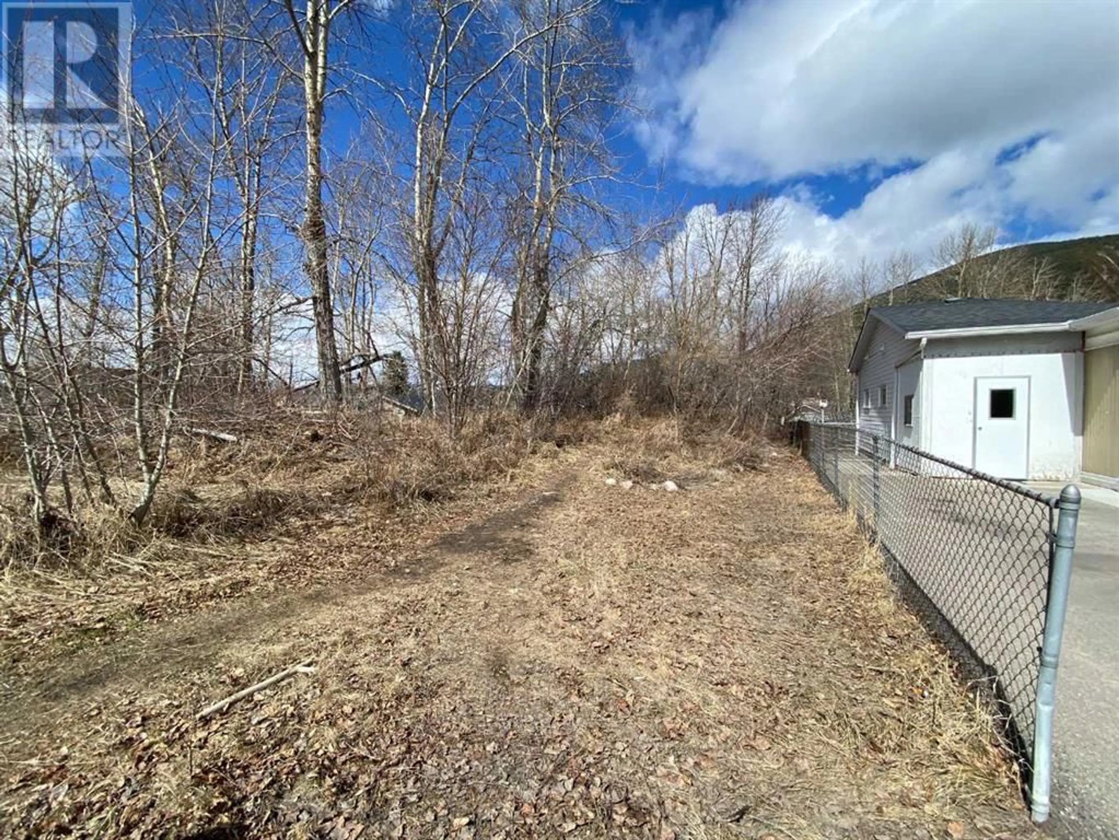13101 16 AVENUE, Blairmore, Alberta T0K0E0
Contact us about this property
Highlights
Estimated ValueThis is the price Wahi expects this property to sell for.
The calculation is powered by our Instant Home Value Estimate, which uses current market and property price trends to estimate your home’s value with a 90% accuracy rate.Not available
Price/Sqft$309/sqft
Est. Mortgage$1,503/mo
Tax Amount (2024)$2,196/yr
Days On Market7 days
Description
FANTASTIC LOCATION next to LYON CREEK at the base of Sartoris Road in Blairmore. Original manufactured home has been lifted onto a truss type of framework to create a basement suitable for storage, furnace, water tank, etc. Two spacious additions have been added to incorporate a large 4 pce. bathroom, laundry room, 2 pce. ensuite, walk-in closet, full entry/flex space and staircase to basement. Awesome garage is fully finished with workbench, storage areas and generator. There are two driveways accessing the south part of the home, off street rv parking to the west, and ample parking to the north of this unique property. Most of the house has been nicely redone including the roof and shingles, however there is still some residing to be completed. Walk just a few blocks to downtown Blairmore, ski hill, and school. Quick possession is possible. (id:39198)
Property Details
Interior
Features
Main level Floor
Living room
11.58 ft x 15.75 ftOther
11.58 ft x 14.33 ftLaundry room
7.50 ft x 8.83 ftOther
7.50 ft x 9.75 ftExterior
Parking
Garage spaces -
Garage type -
Total parking spaces 4
Property History
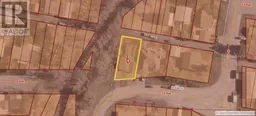 29
29
