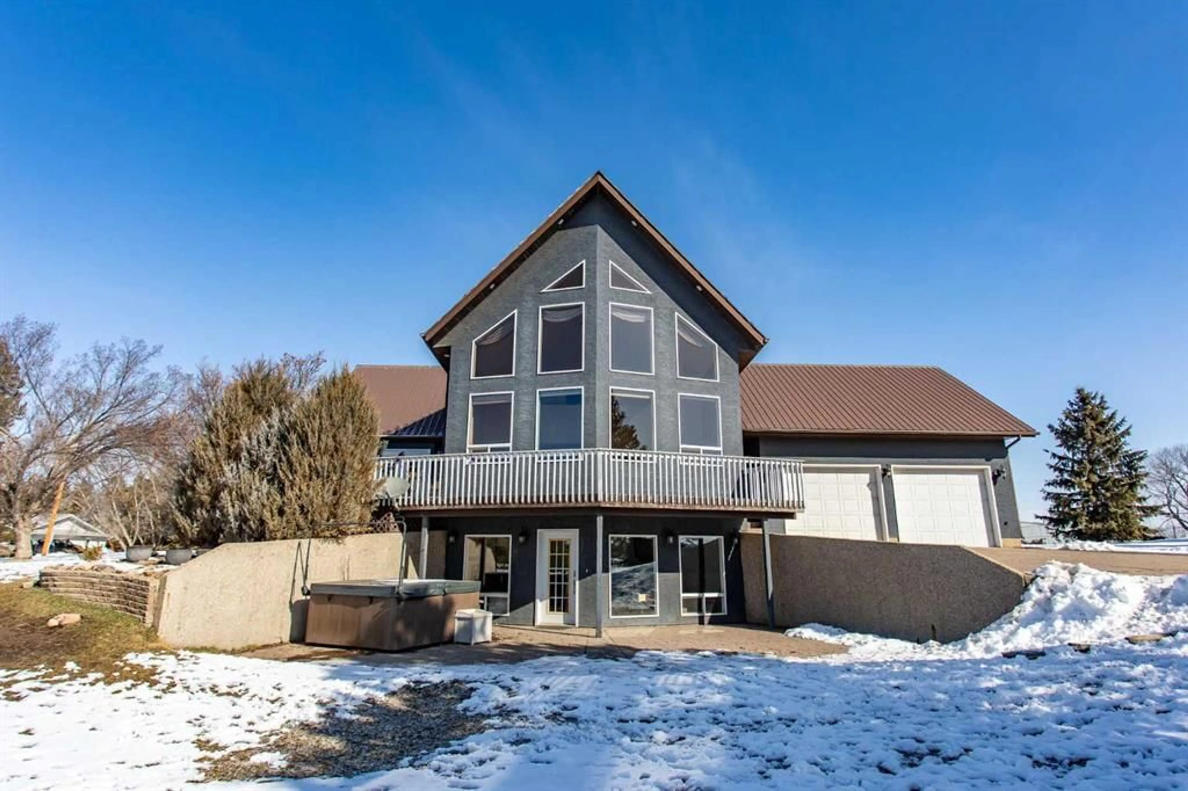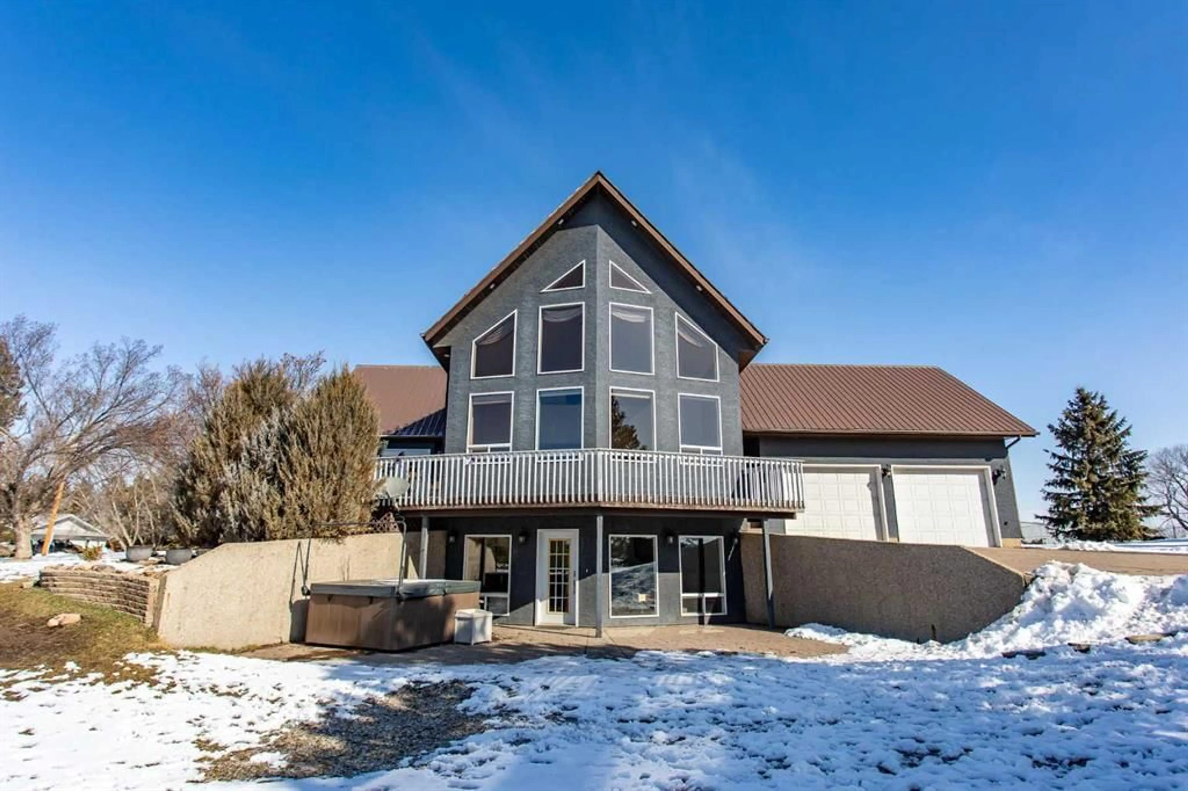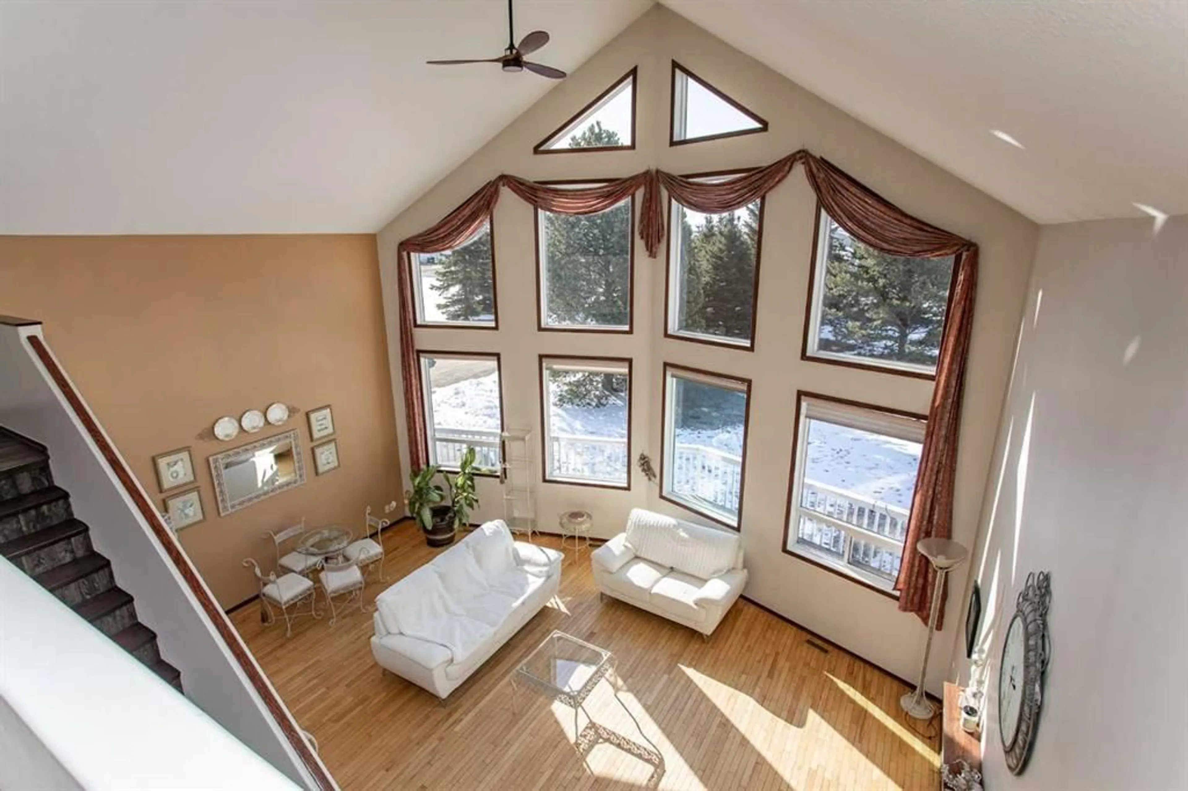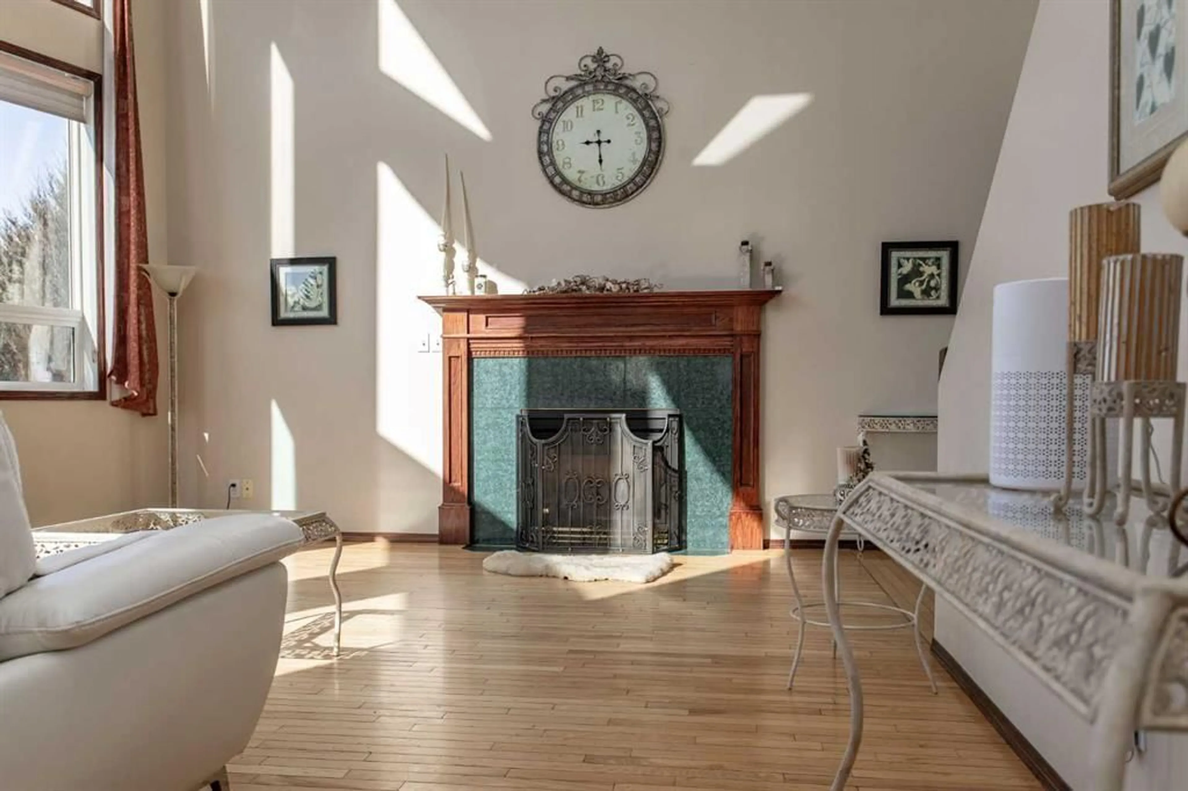6104 47 Ave, Wetaskiwin, Alberta T9A 3S1
Contact us about this property
Highlights
Estimated valueThis is the price Wahi expects this property to sell for.
The calculation is powered by our Instant Home Value Estimate, which uses current market and property price trends to estimate your home’s value with a 90% accuracy rate.Not available
Price/Sqft$362/sqft
Monthly cost
Open Calculator
Description
AN ACREAGE RIGHT WITHIN THE CITY OF WETASKIWIN! Lovely, well maintained, one & a half storey. 5 bedroom, 3 bath home with 2 garages located on 2.82 acres in city limits. Enjoy the privacy and space of an acreage along with the convenience of town living! Property is on city water but has own septic tank and field, keeping city utilities low. Large south facing living room window and wrap around deck off the dining room provide lots of natural light. Main floor has a convenient Breezeway area between garage & remainder of the home. Large walk-in closet as you enter the main living area provides lots of storage. There is a large bedroom/office along hallway on main floor as well as a 4 pce bath and spacious laundry room with lots of cupboards. The kitchen has been updated with new cabinets, moveable island, siligranite sink, gas stove, fridge w/water & dishwasher. Adjacent is a spacious dining room with door to south wrap around deck. Tucked off to the side is the bright open living room with lots of room to entertain & lots of natural light. On the upper level you will find the large primary bedroom with renovated ensuite w/walk-in shower and large w/i closet. In the recently renovated basement you will find 3 good sized bedrooms and a large family room with gas fire place for those chilly evenings and a walk out to stamped concrete patio. Small wet bar/coffee nook for convenience. Attached double garage( 26'11"x24'11") is heated and drywalled. Detached double garage (24'x24') is also heated with a new furnace and drywalled and has one overhead door, although a second one could be installed. Lots of room for all the family and all the toys. Could even build a big shop in the back. New hot water tank in house. Don't miss out on this Gem!
Property Details
Interior
Features
Main Floor
Living Room
24`1" x 17`8"Dining Room
16`1" x 11`6"Kitchen
15`6" x 10`8"Bedroom
12`9" x 13`7"Exterior
Features
Property History
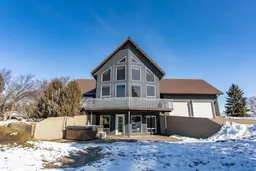 46
46
