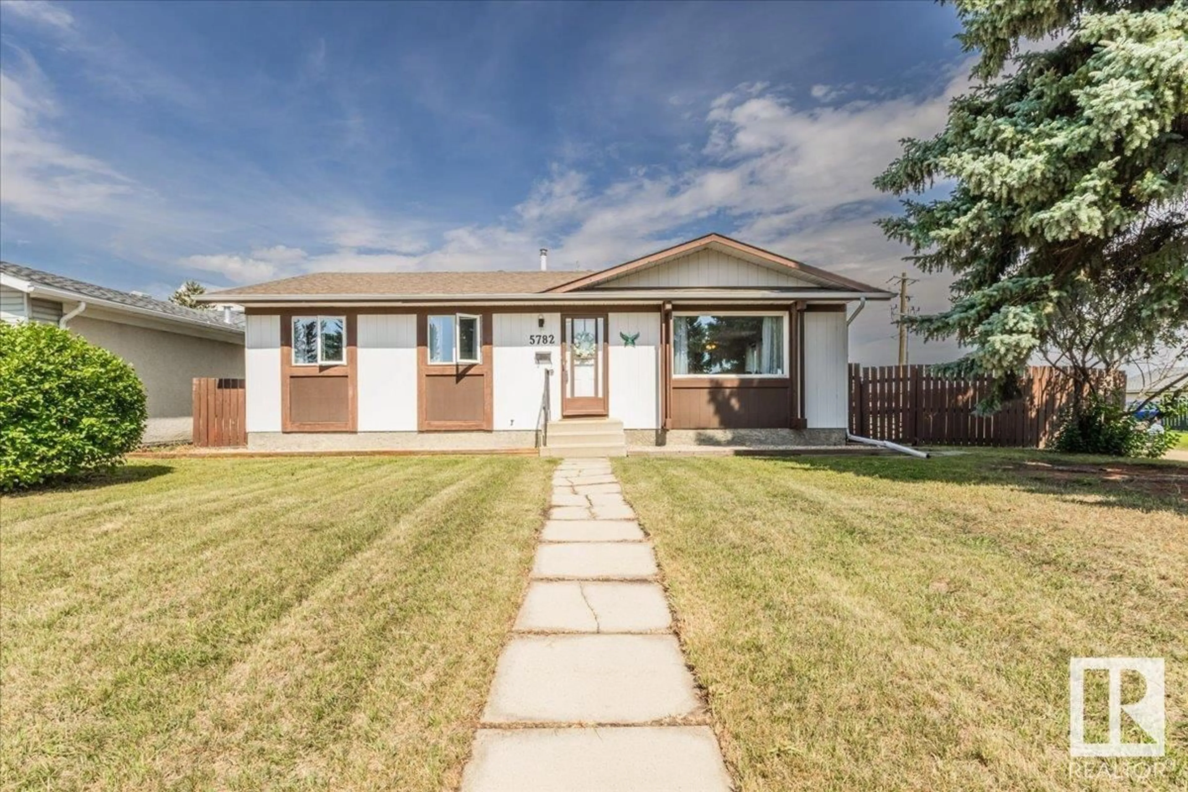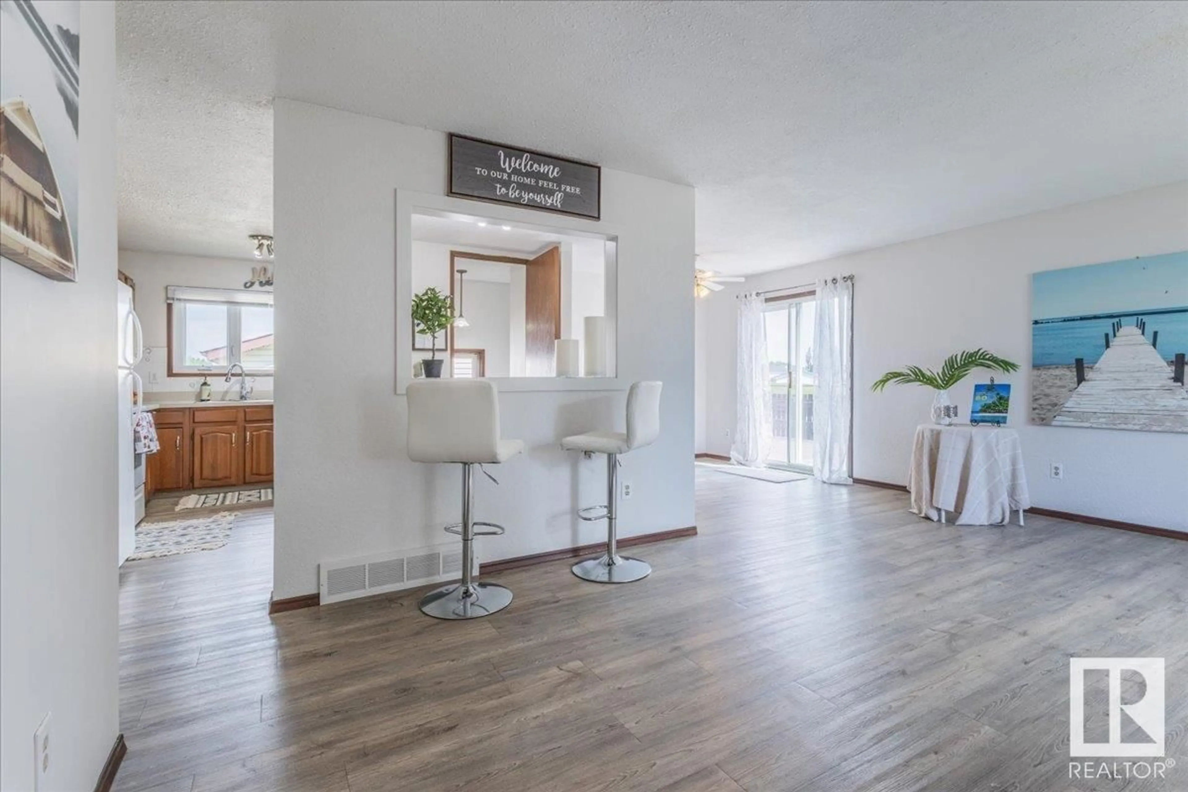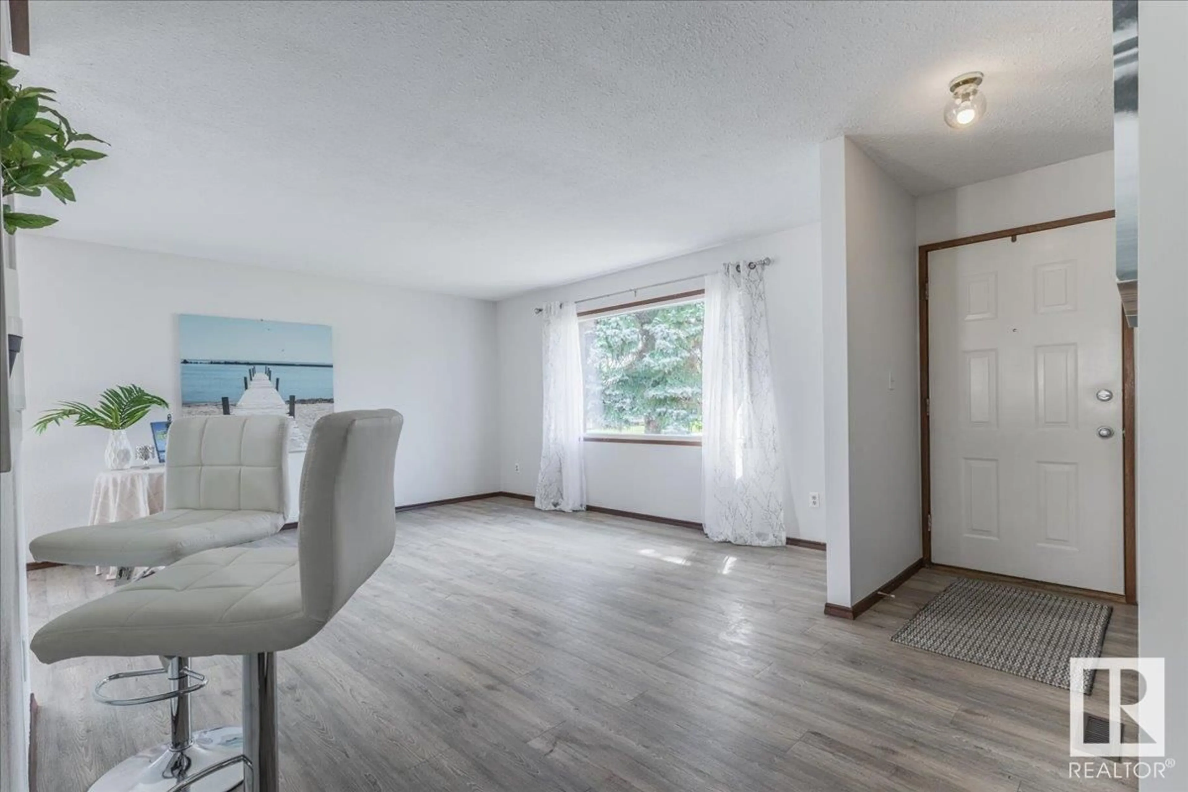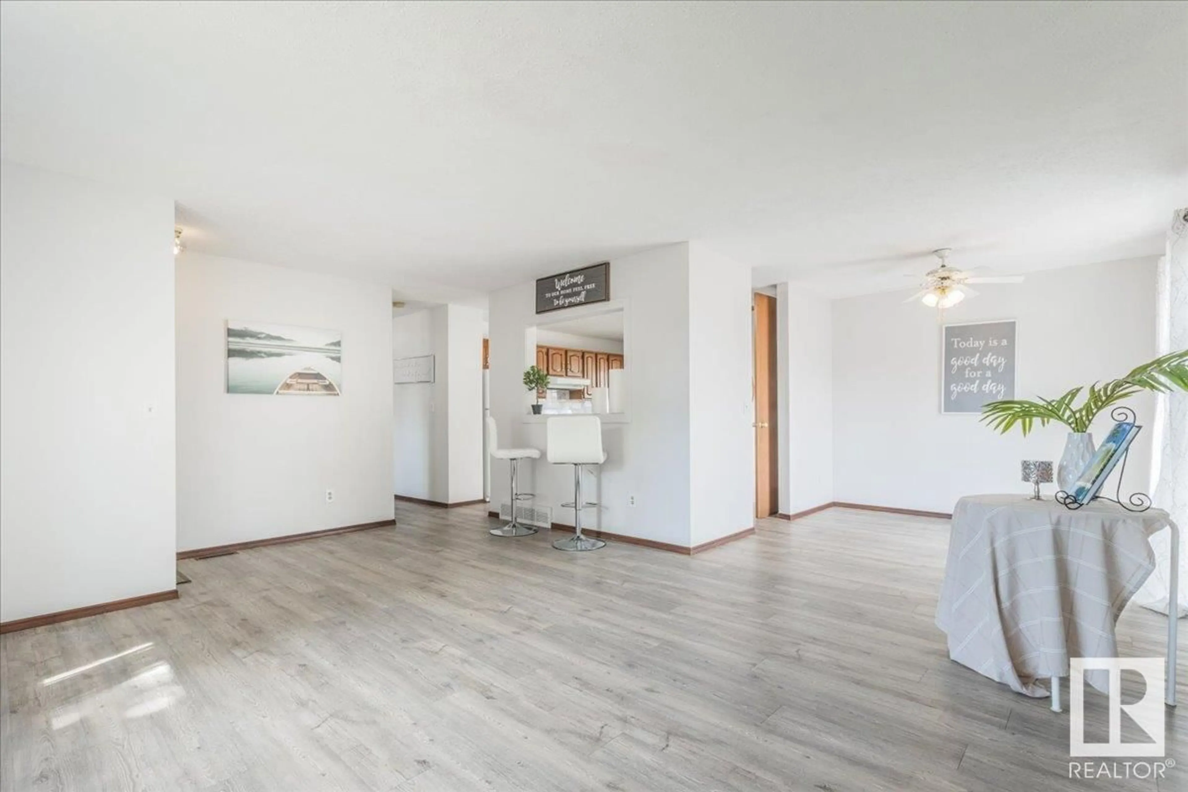5782 GARDEN MEADOWS DR, Wetaskiwin, Alberta T9A2L6
Contact us about this property
Highlights
Estimated valueThis is the price Wahi expects this property to sell for.
The calculation is powered by our Instant Home Value Estimate, which uses current market and property price trends to estimate your home’s value with a 90% accuracy rate.Not available
Price/Sqft$295/sqft
Monthly cost
Open Calculator
Description
Location, Location, Location…situated in Garden Meadows Subdivision, close to schools, parks, rec centre & swimming pool. Large corner lot backing onto a walking path w/ unobstructed views behind. 4 Bedroom Bungalow is sparkling clean & bright w/ vinyl plank flooring through-out the main floor. Kitchen is functional w/ ample cabinetry for storage & 3 appliances included. Formal dining area is lovely w/ patio doors out to your large wrap around deck, perfect for sunrise & sunset views. Central Air- Conditioning is a bonus! 3 bedrooms on the main floor, including the primary room w/ a 2-pc ensuite. Updated, main 4-pc bath. Basement is finished w/ a large family room, bedroom, 3-pc bath, storage & laundry room. Backyard is a great space, fenced w/ dbl detached garage, shed, fire pit & tons of space for RV parking. A Perfect Place to Call Home in a great location. Move-in ready w/ quick possession available! (id:39198)
Property Details
Interior
Features
Main level Floor
Living room
4.18 x 5.76Dining room
3.04 x 2.81Kitchen
4.17 x 4.09Primary Bedroom
4.06 x 3.37Property History
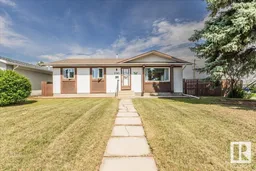 45
45
