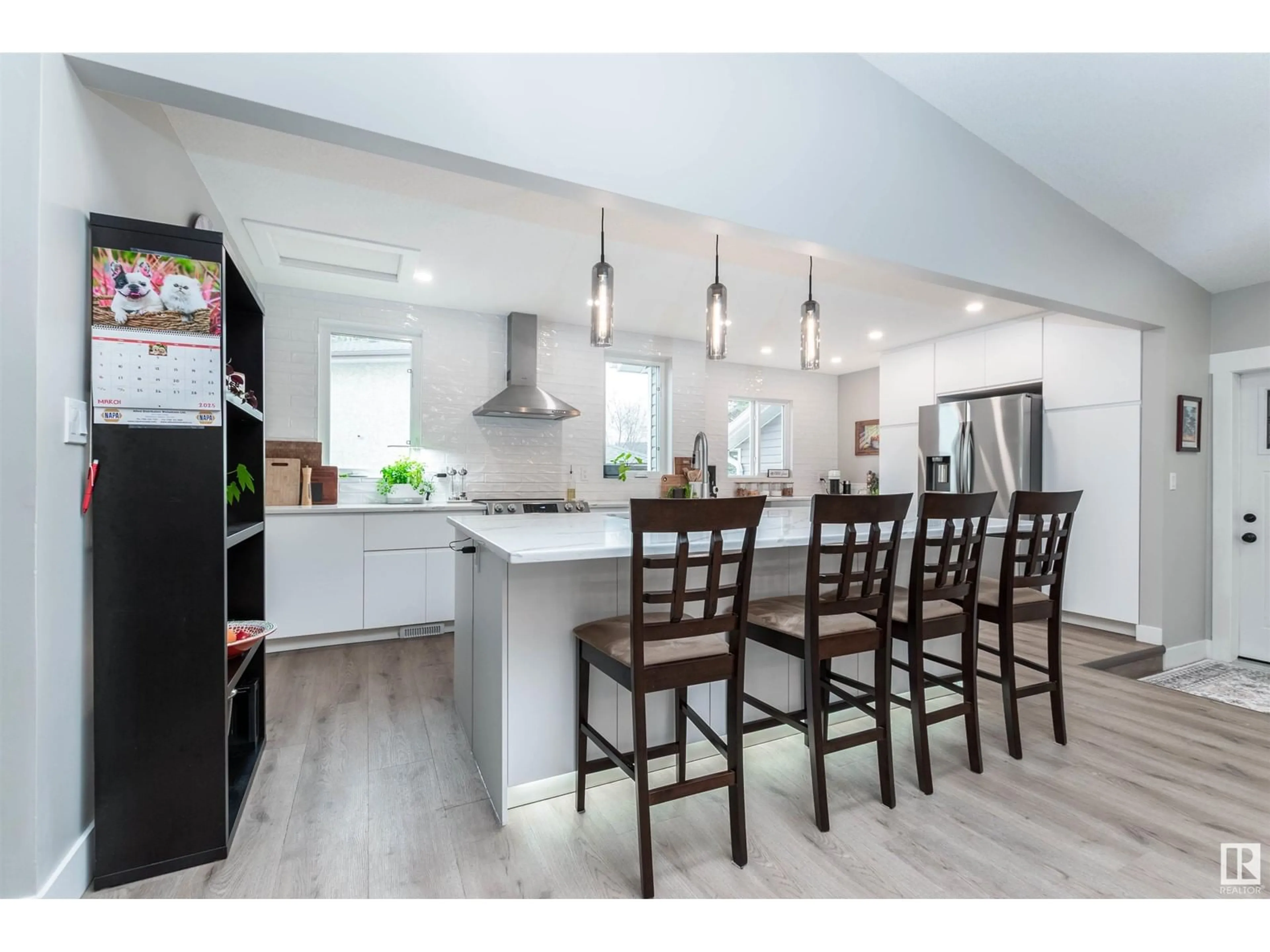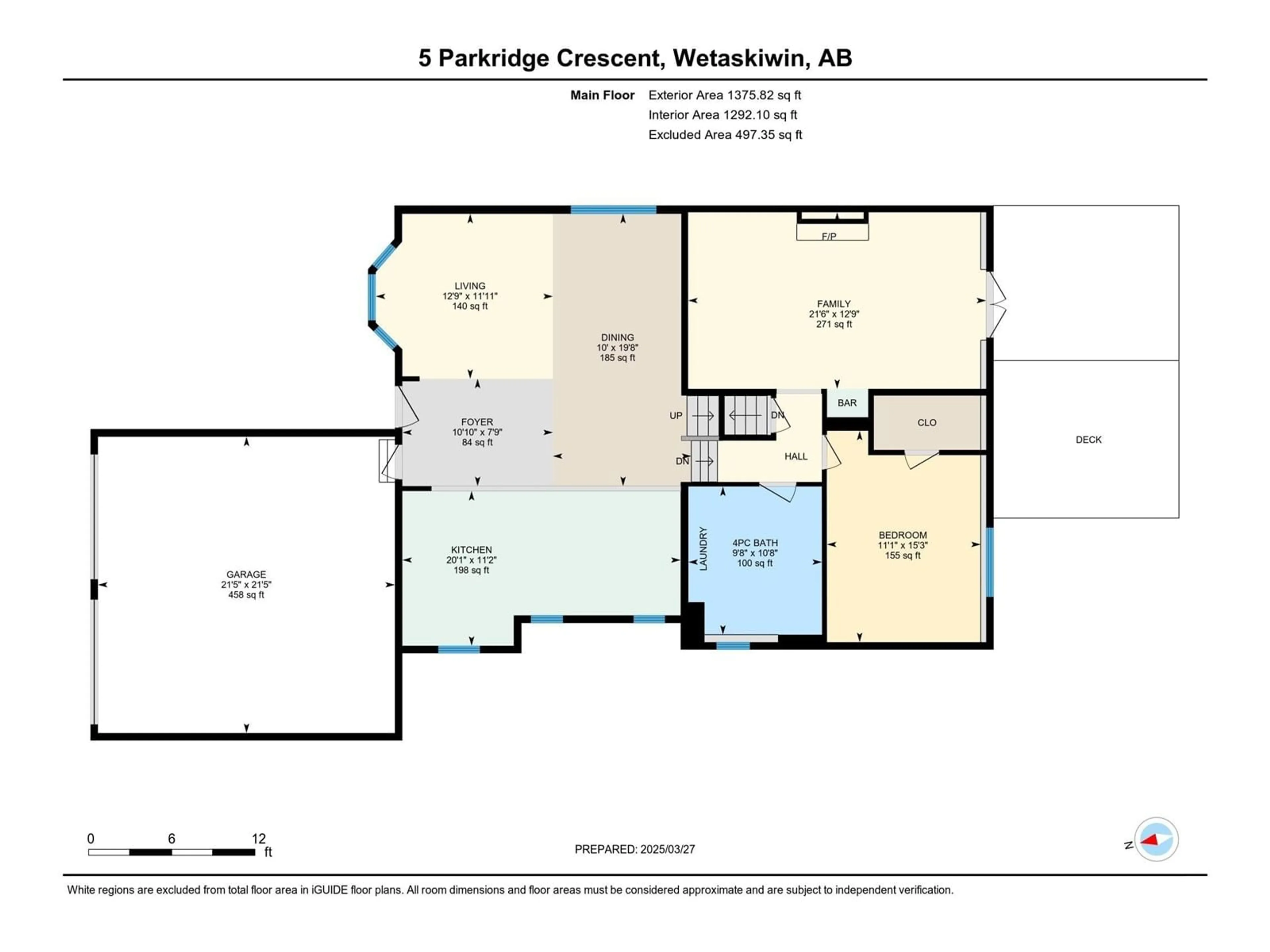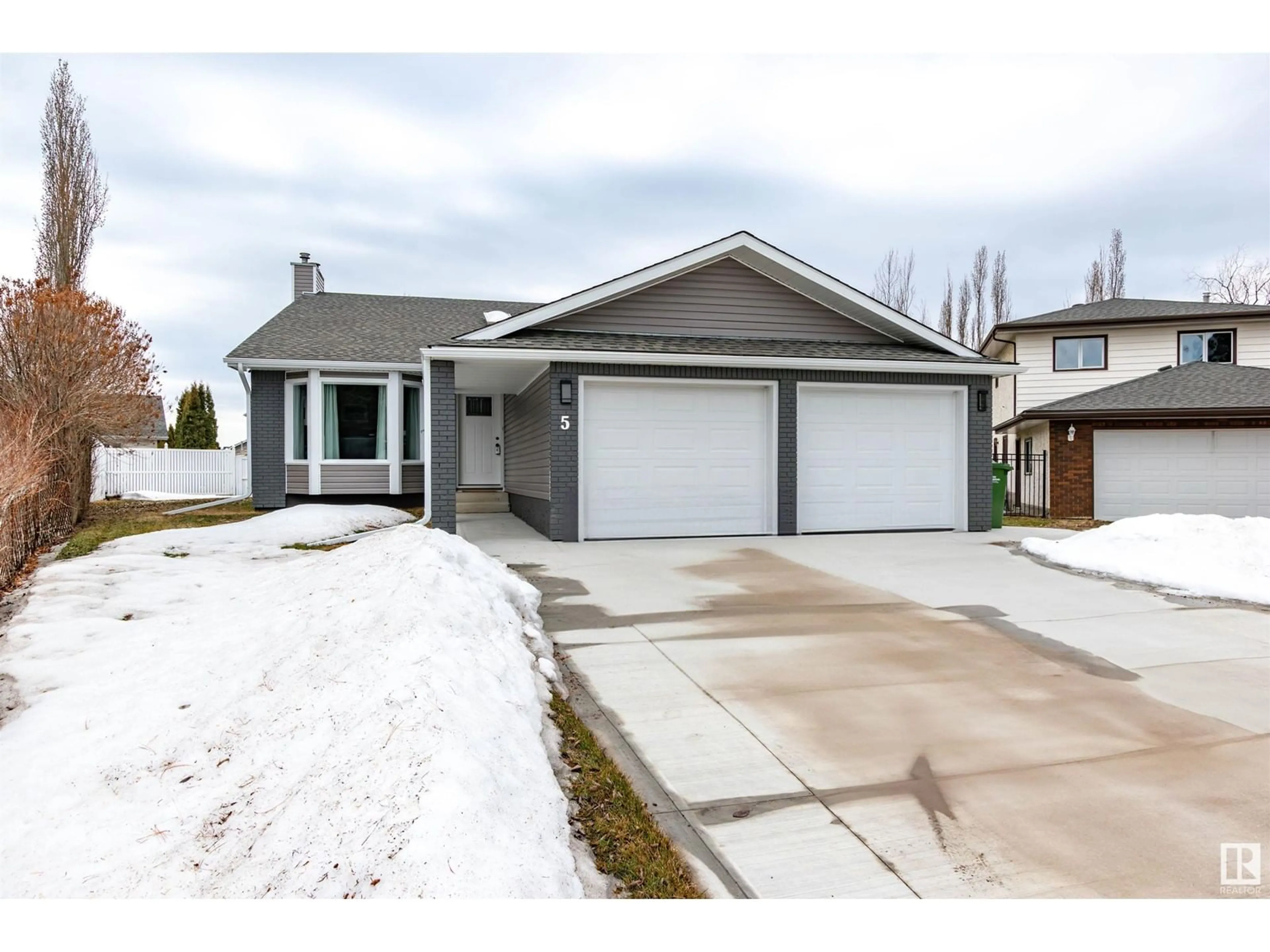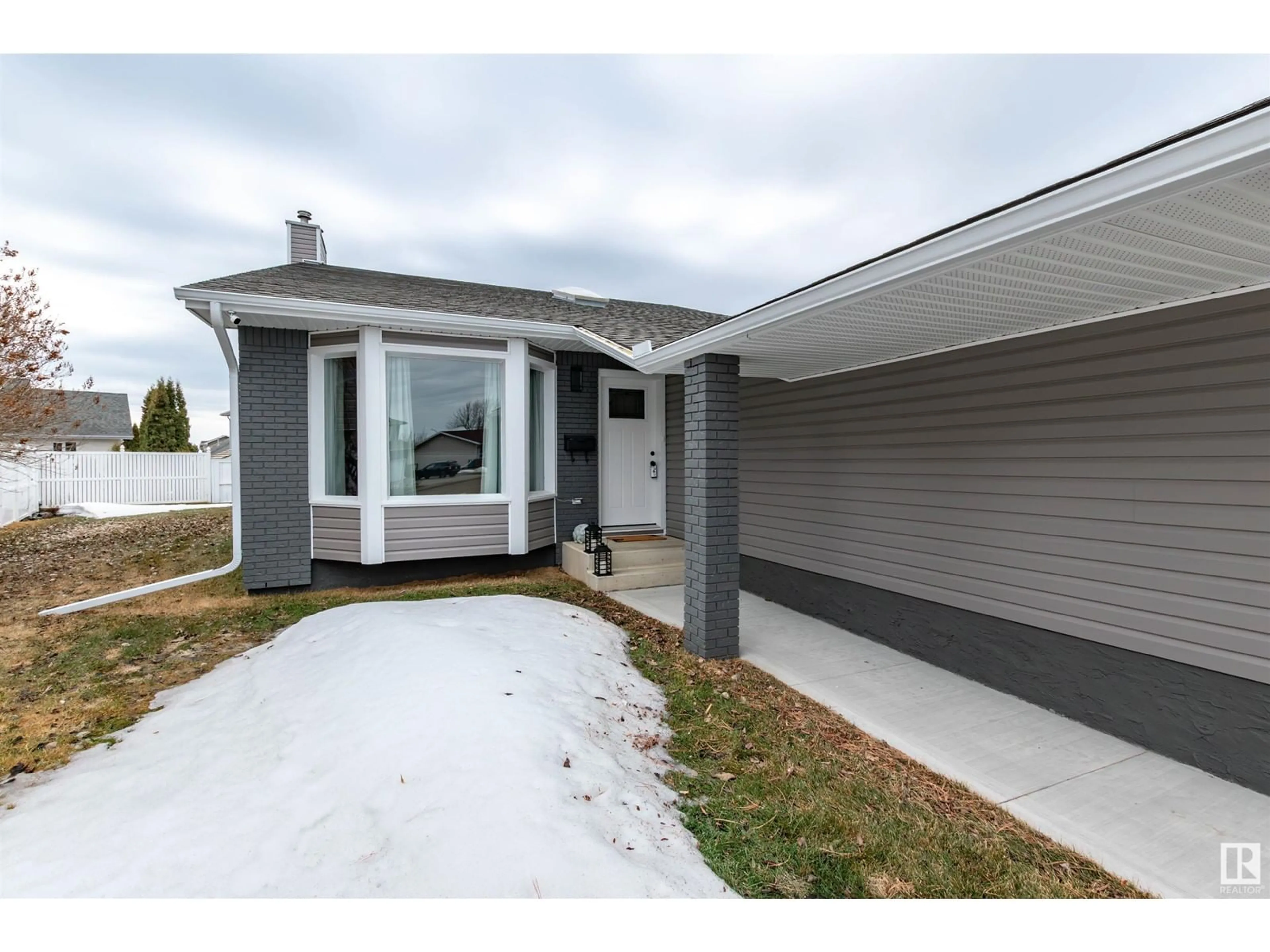5 PARKRIDGE CR, Wetaskiwin, Alberta T9A3H9
Contact us about this property
Highlights
Estimated valueThis is the price Wahi expects this property to sell for.
The calculation is powered by our Instant Home Value Estimate, which uses current market and property price trends to estimate your home’s value with a 90% accuracy rate.Not available
Price/Sqft$217/sqft
Monthly cost
Open Calculator
Description
This gorgeous home in cul -de -sac in quiet location was professionally renovated to a high standard in 2024!! Great curb appeal with newer driveway, sidewalks and brick and vinyl exterior. Step inside the open concept main floor with neutral vinyl plank flooring and gourmet kitchen with new cupboards and quartz counters. Enjoy the high vaulted ceiling and large windows. Go upstairs to the 3 bedrooms and elegant 4pc bath. The Primary BR is large with a spa-like ensuite with walk-in shower and walk - in closet. On the lower walkout level you will find a spacious laundry room and 3pc bath next to the large 4th bedroom. You won't find a cozier place to be than the family room with brick facing wood burning fireplace for cool nights. Go out the garden door to the deck to bask in the sunshine on your HUGE 7782 sf pie lot, just sodded last year! There are garden boxes and some perennials to enjoy. Storage shed included for all your garden tools. Amazing home built with quality workmanship with 2 parks nearby. (id:39198)
Property Details
Interior
Features
Main level Floor
Living room
3.63 x 3.9Dining room
5.99 x 3.05Kitchen
3.41 x 6.12Exterior
Parking
Garage spaces -
Garage type -
Total parking spaces 5
Property History
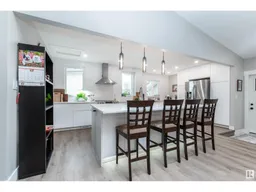 56
56
