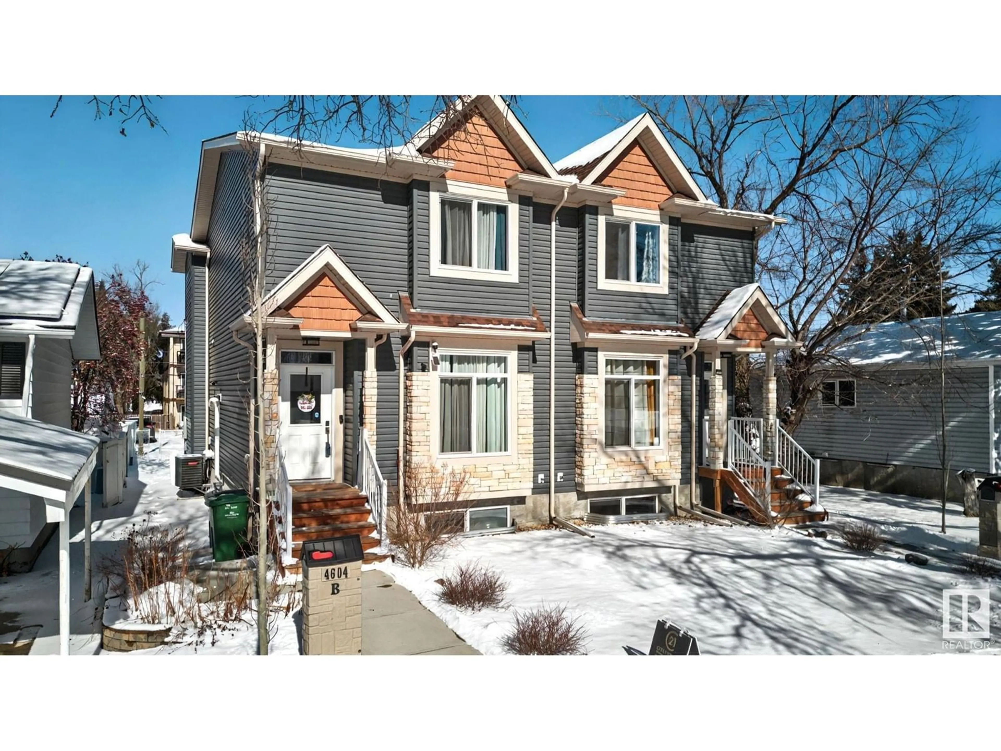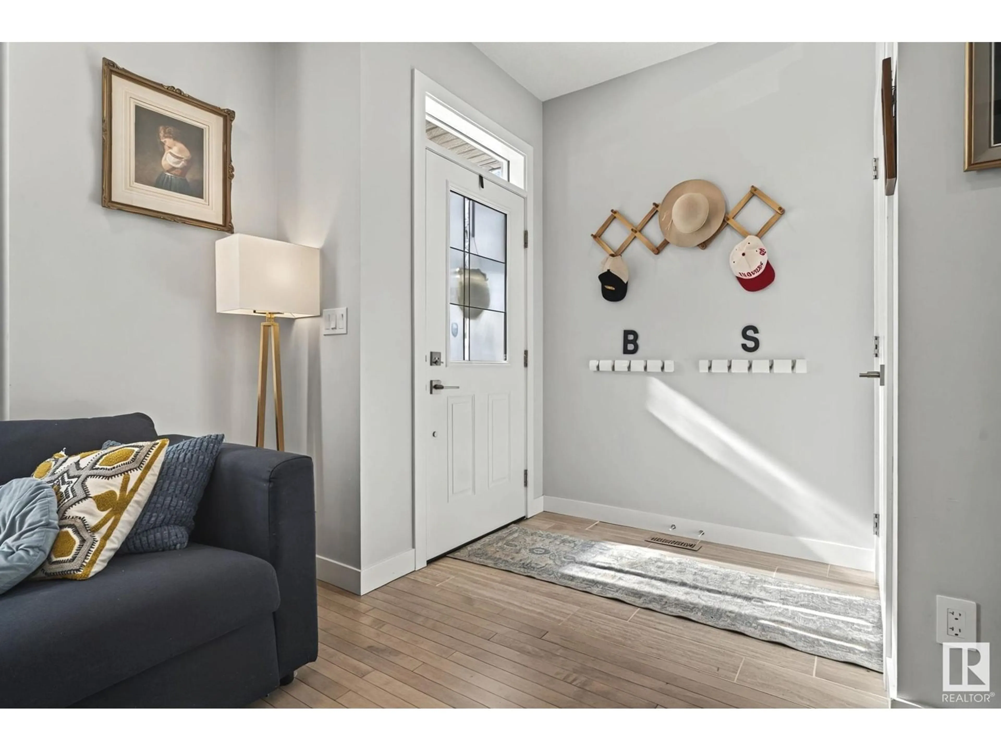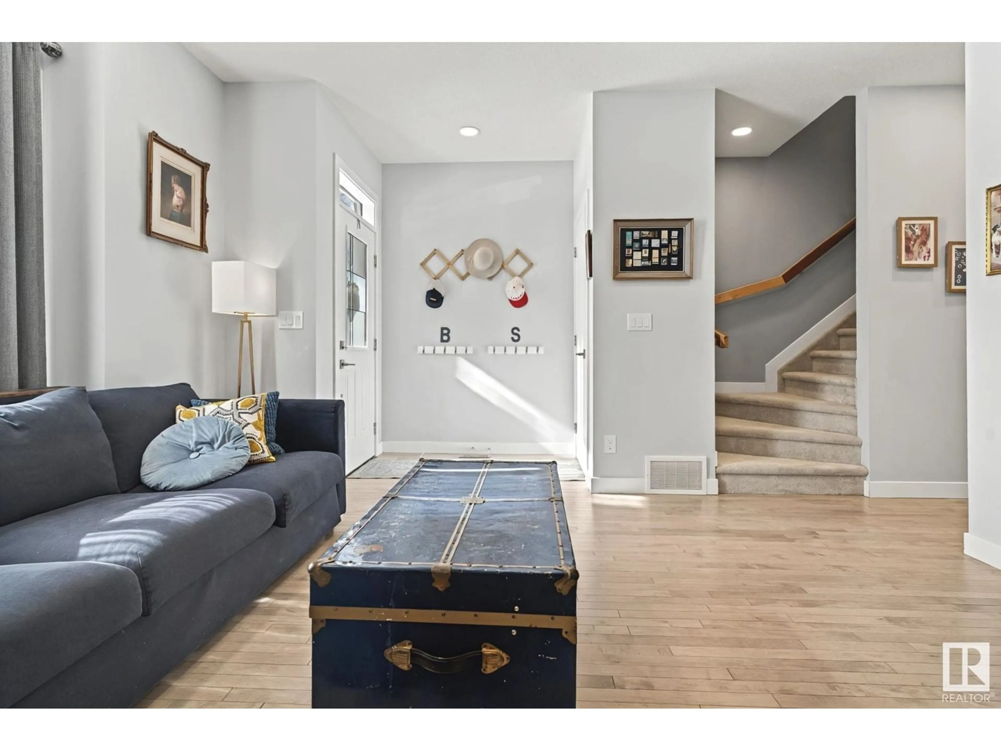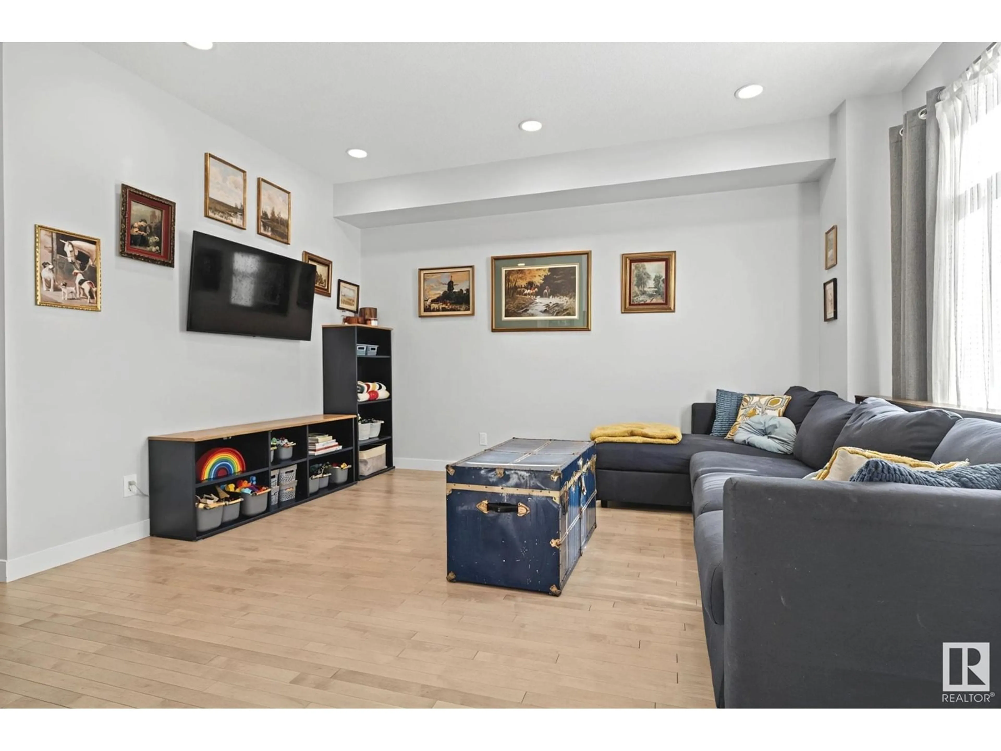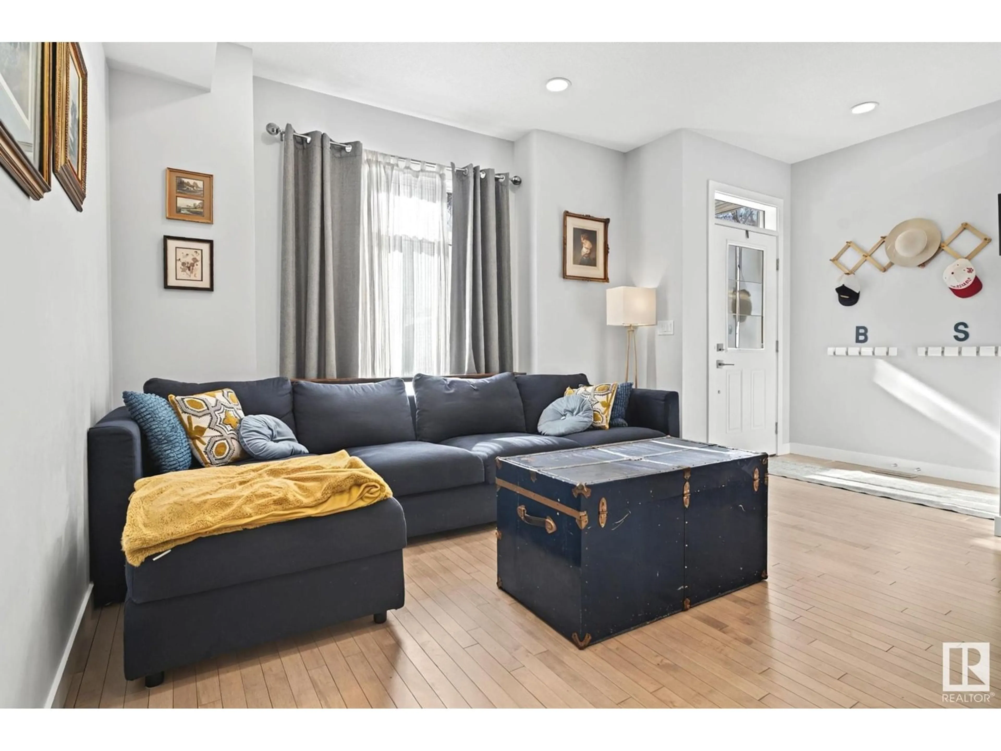4604B 55 AV, Wetaskiwin, Alberta T9A1A2
Contact us about this property
Highlights
Estimated ValueThis is the price Wahi expects this property to sell for.
The calculation is powered by our Instant Home Value Estimate, which uses current market and property price trends to estimate your home’s value with a 90% accuracy rate.Not available
Price/Sqft$199/sqft
Est. Mortgage$1,327/mo
Tax Amount ()-
Days On Market82 days
Description
Discover this modern 1551 sqft duplex featuring 3 spacious bedrooms and 2.5 stylish bathrooms. You'll love the 9-foot ceilings and the elegant maple hardwood flooring on the main level. The kitchen boasts stainless steel appliances and beautiful quartz countertops with a large island perfect for cooking and entertaining. The primary bedroom offers a luxurious ensuite bath and two walk-in closets for ample storage.The basement, with a separate side entrance, is ready for your personal touch. Additional highlights include air conditioning, a 50-gallon hot water tank, and a generous back deck for outdoor enjoyment. This home has been lived in less than 2 years and is conveniently located near schools, parks, hospitals, and big city shopping options like CO-OP, Safeway, Walmart, Giant Tiger, No Frills, Canadian Tire, The brick. Enjoy recreational activities at nearby golf courses and disc golf parks, all just 30 minutes from the airport. (id:39198)
Property Details
Interior
Features
Upper Level Floor
Bedroom 2
2.77 x 3.7Bedroom 3
2.78 x 3.72Primary Bedroom
3.92 x 4.37Property History
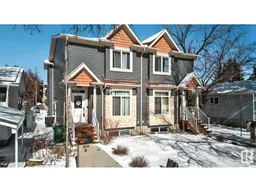 35
35
