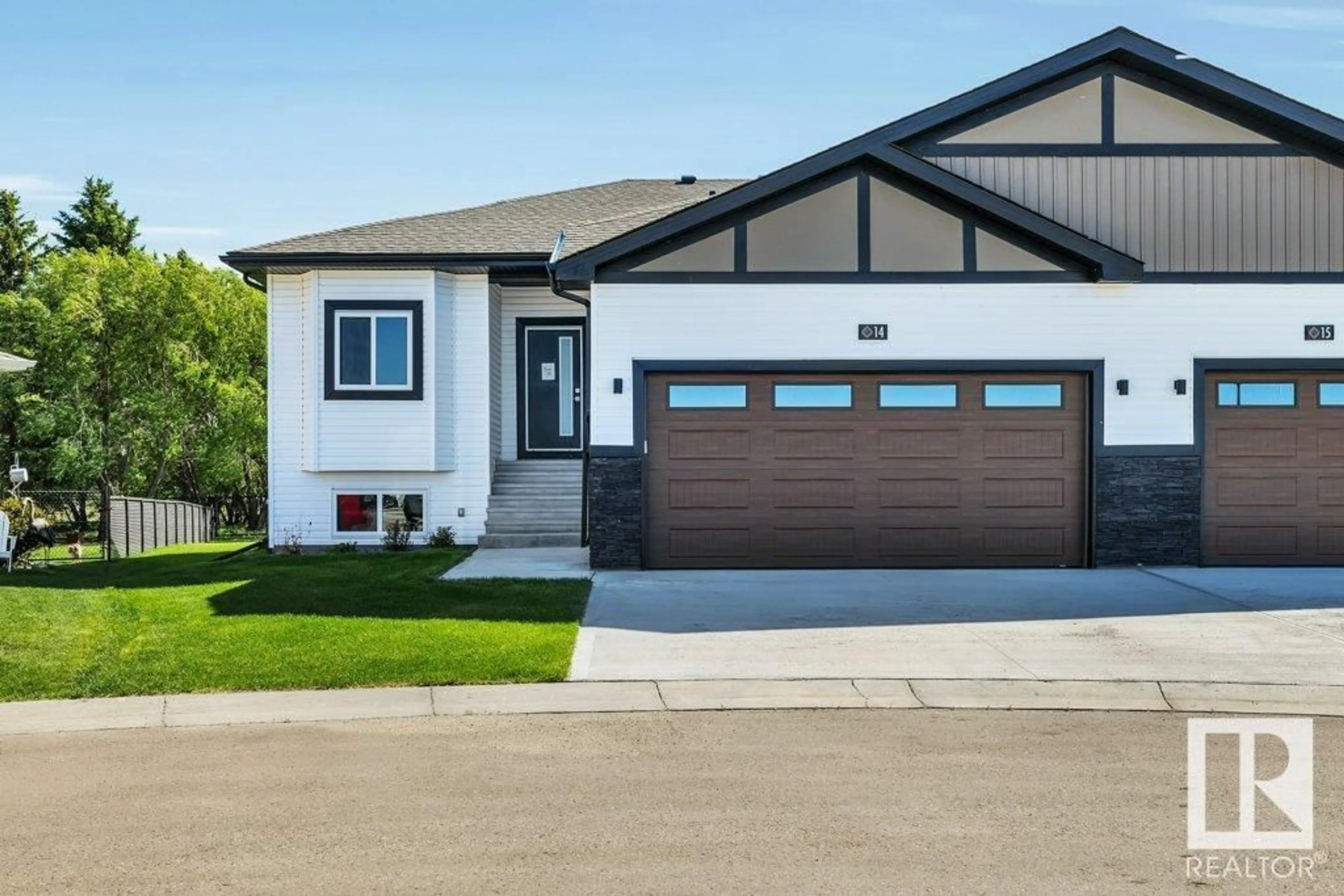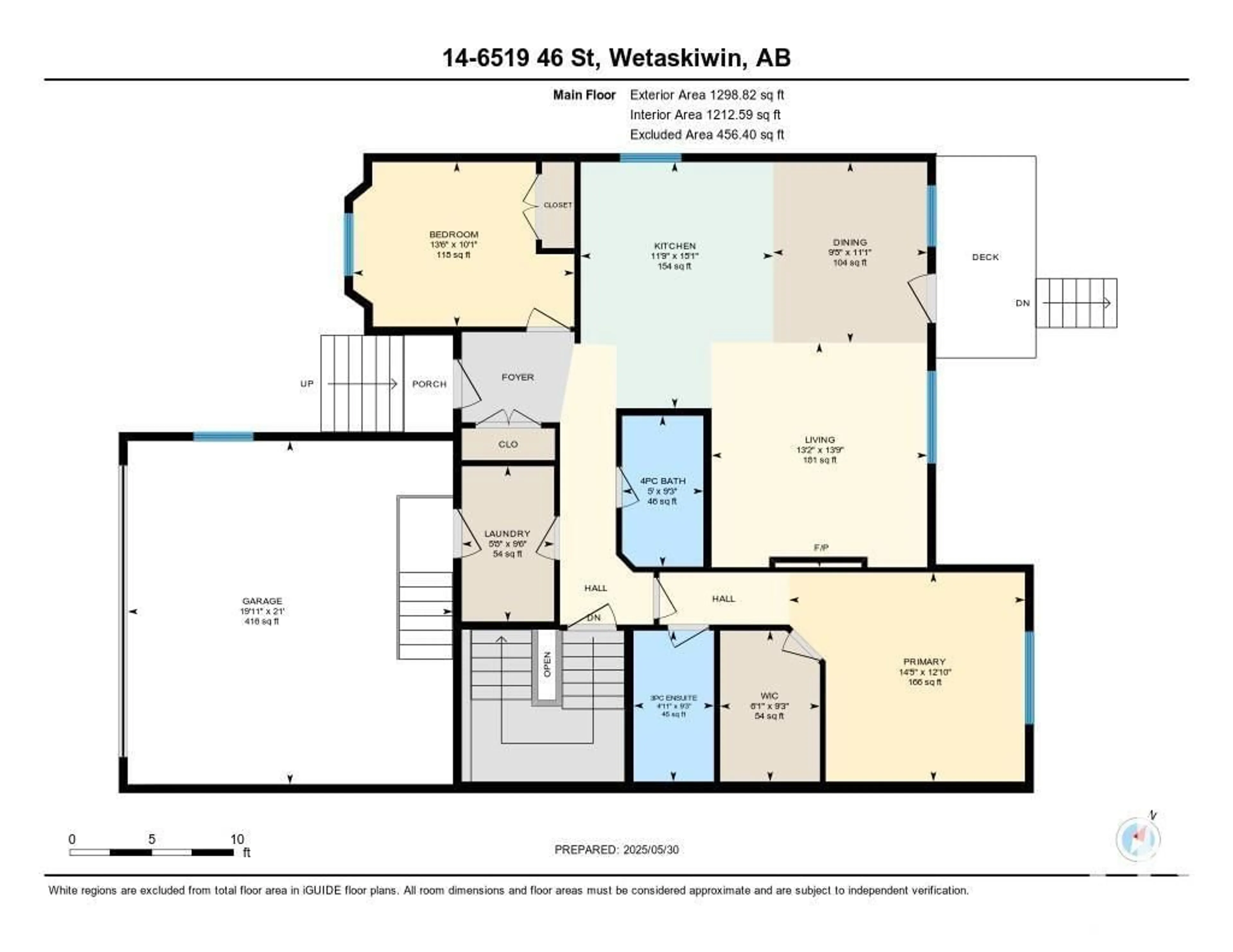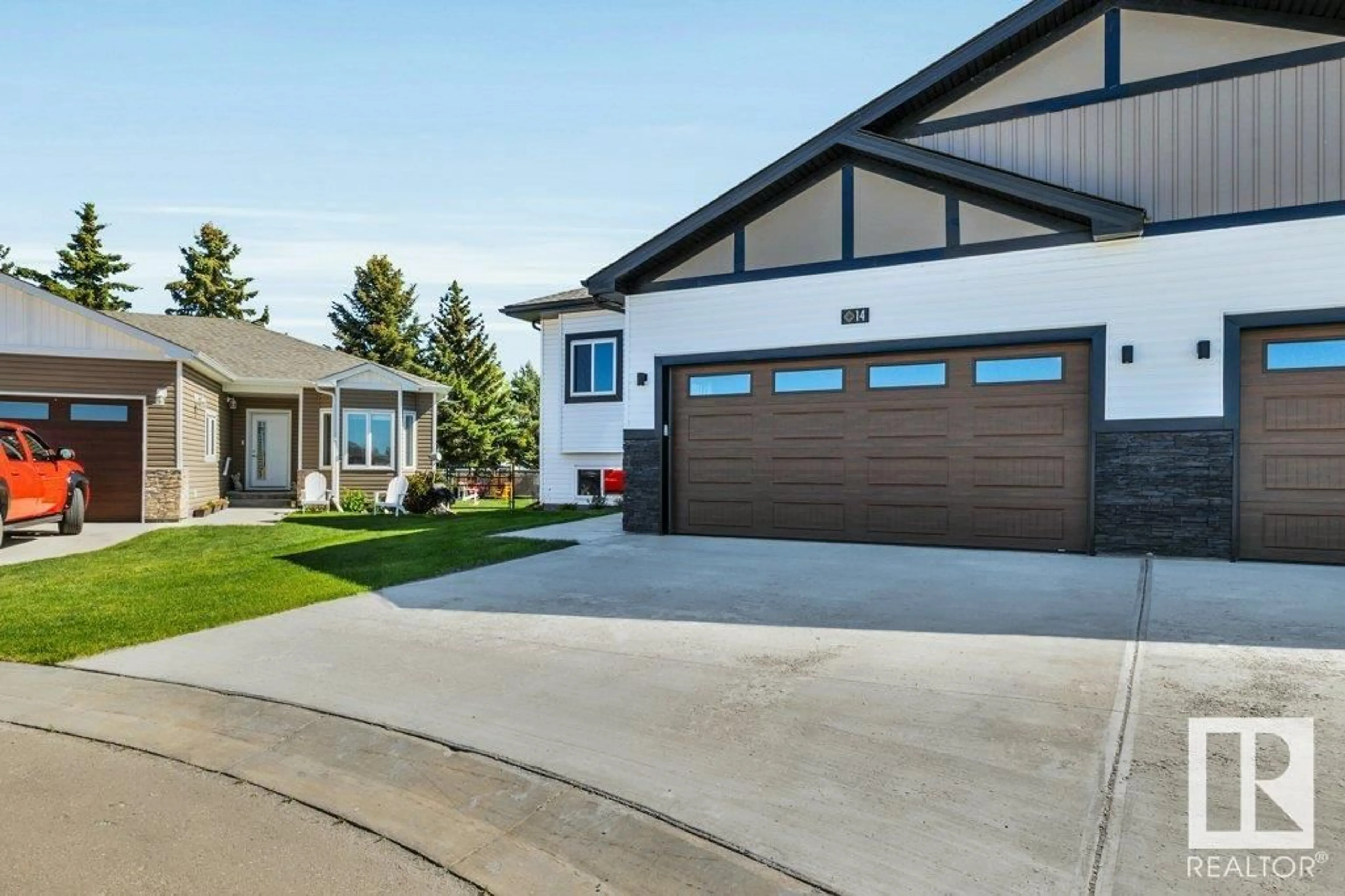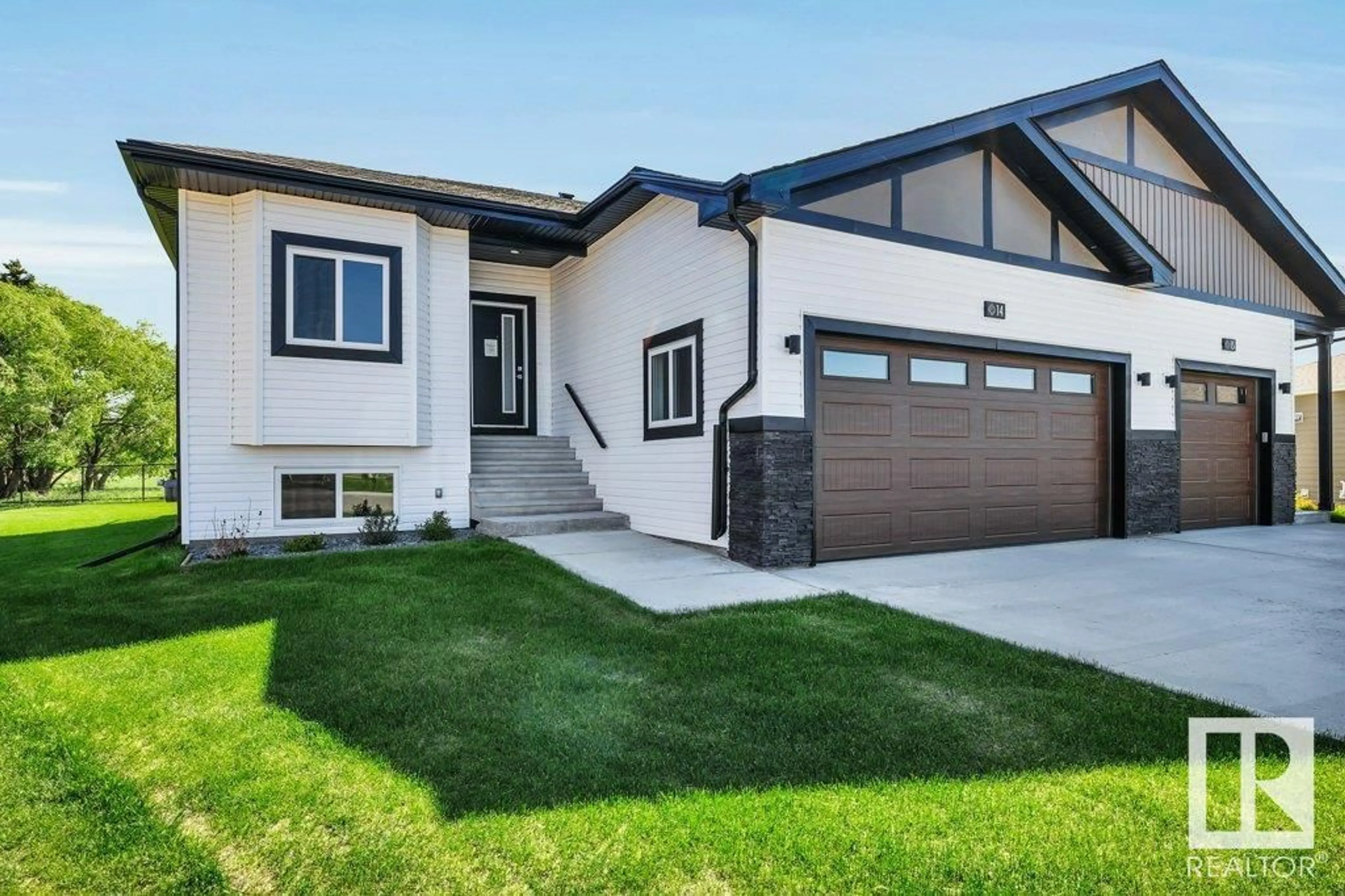Contact us about this property
Highlights
Estimated valueThis is the price Wahi expects this property to sell for.
The calculation is powered by our Instant Home Value Estimate, which uses current market and property price trends to estimate your home’s value with a 90% accuracy rate.Not available
Price/Sqft$302/sqft
Monthly cost
Open Calculator
Description
If your looking for Peace, Quiet, and Security?? We have just the place for you Legacy View the only Gated Community in Wetaskiwin, away from all the activity downtown. This 2 bedroom, 2 baths, open floor plan 9 ft ceiling main floor and basement, double garage, full and open basement with roughed in plumbing just waiting for someone put their designing abilities to work. Includes 6 appliances,10 year New Home Warranty, 1 year Builders Warranty. Walking paths, 5 minutes to the hospital and BEST OF ALL GREAT NEIGHBORS. SELLER WILL CONSIDER TAKING HOME ON TRADE OR RENT TO OWN (id:39198)
Property Details
Interior
Features
Main level Floor
Living room
Kitchen
Primary Bedroom
Bedroom 2
Exterior
Parking
Garage spaces -
Garage type -
Total parking spaces 4
Condo Details
Amenities
Ceiling - 9ft, Vinyl Windows
Inclusions
Property History
 57
57




