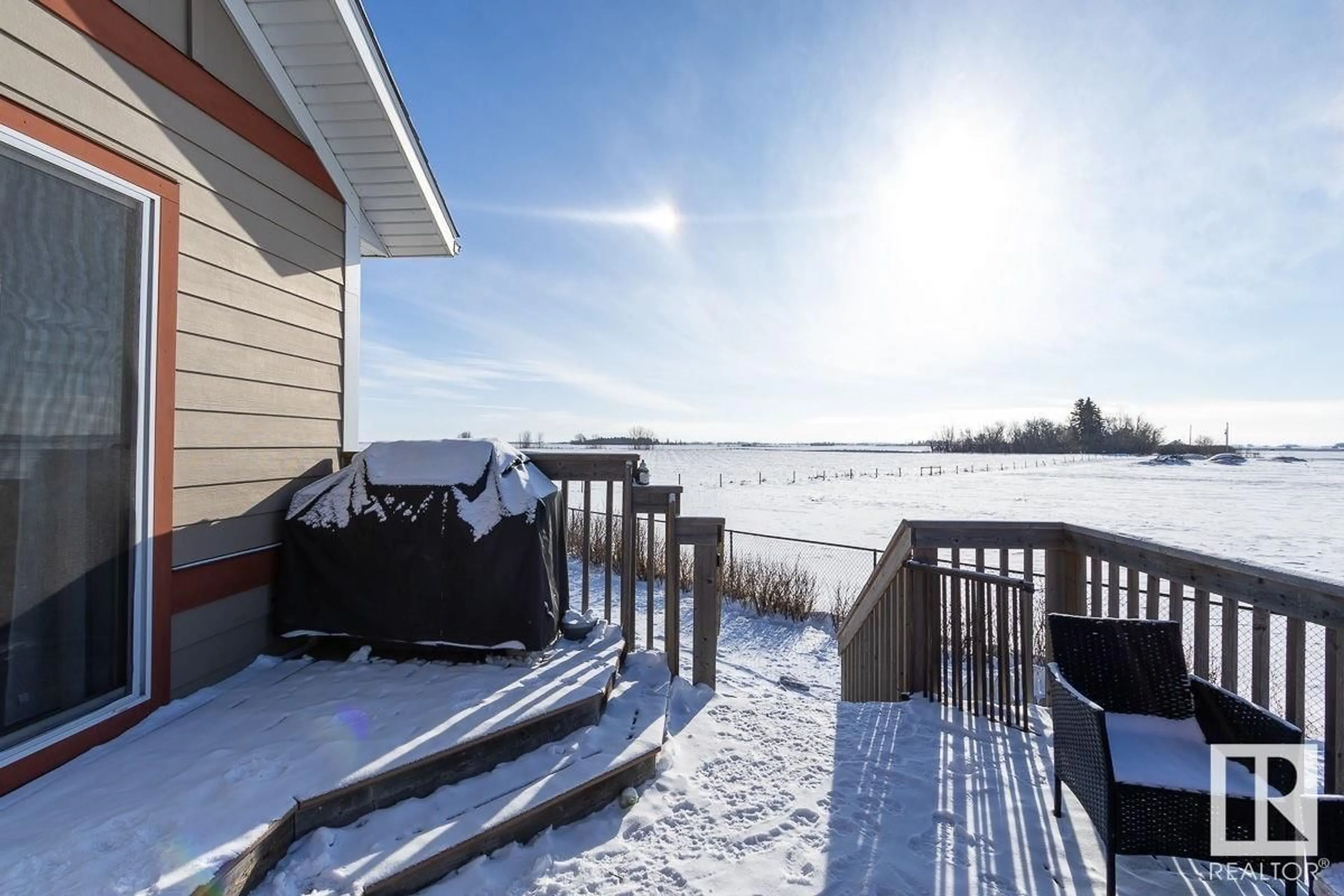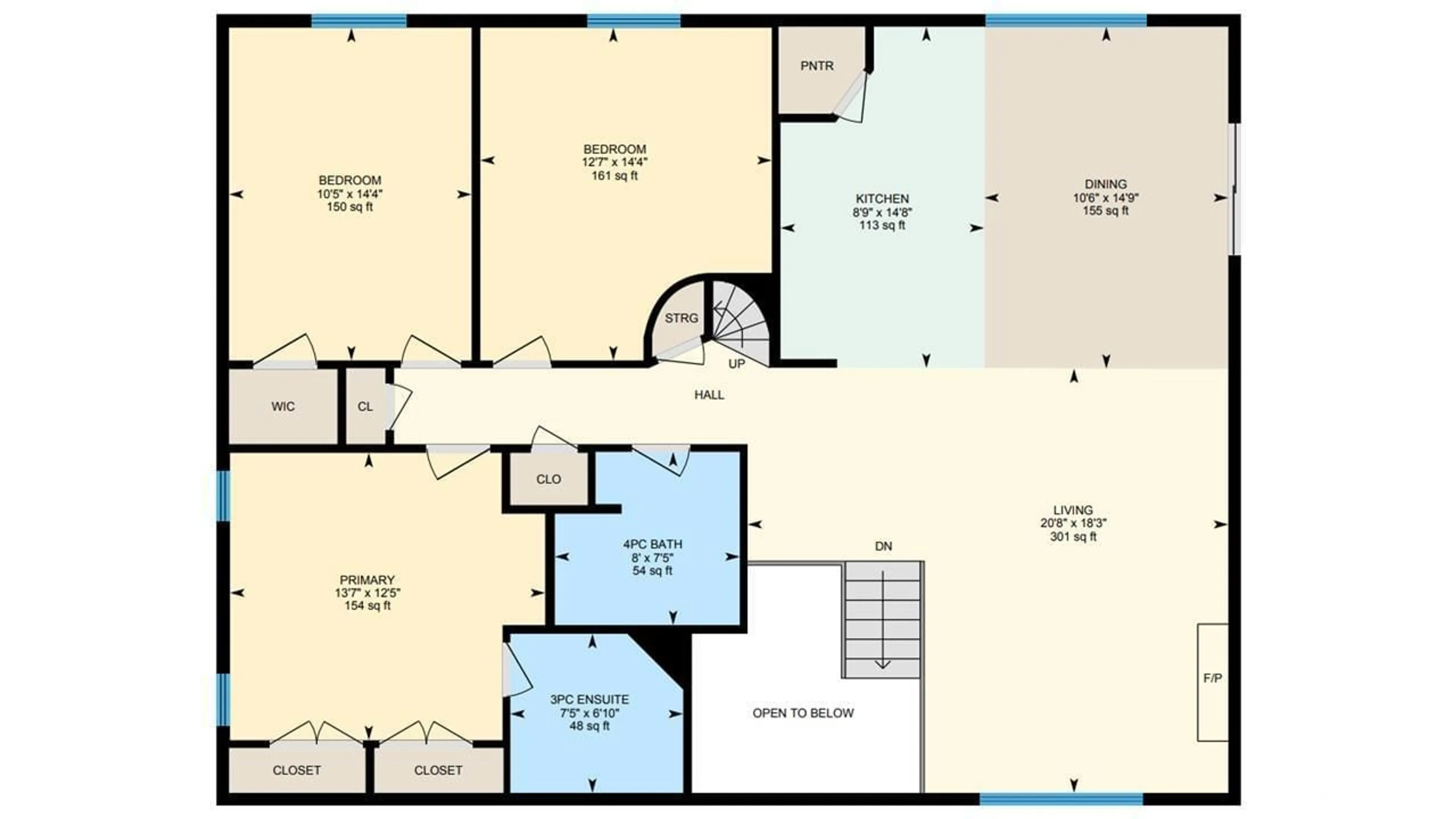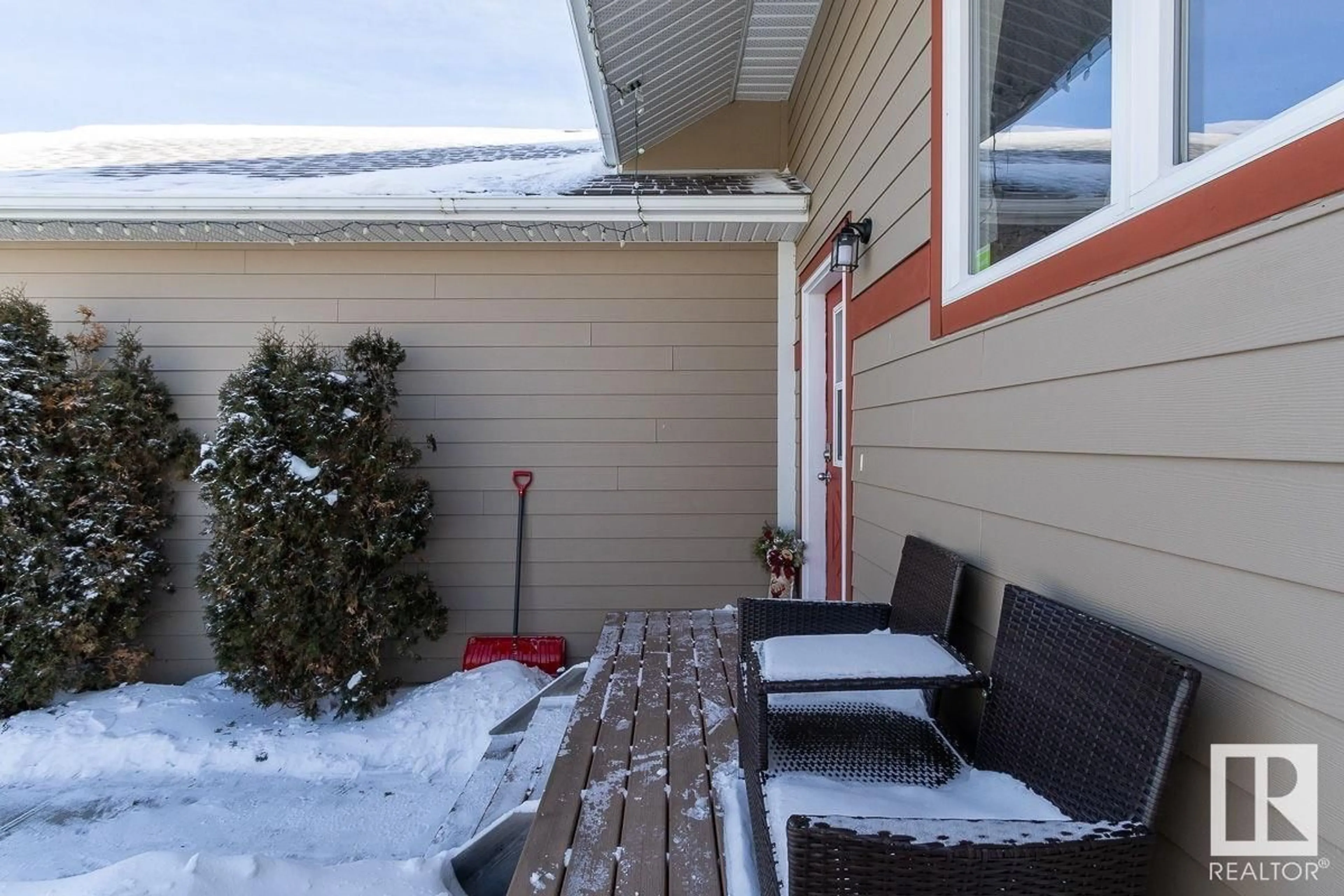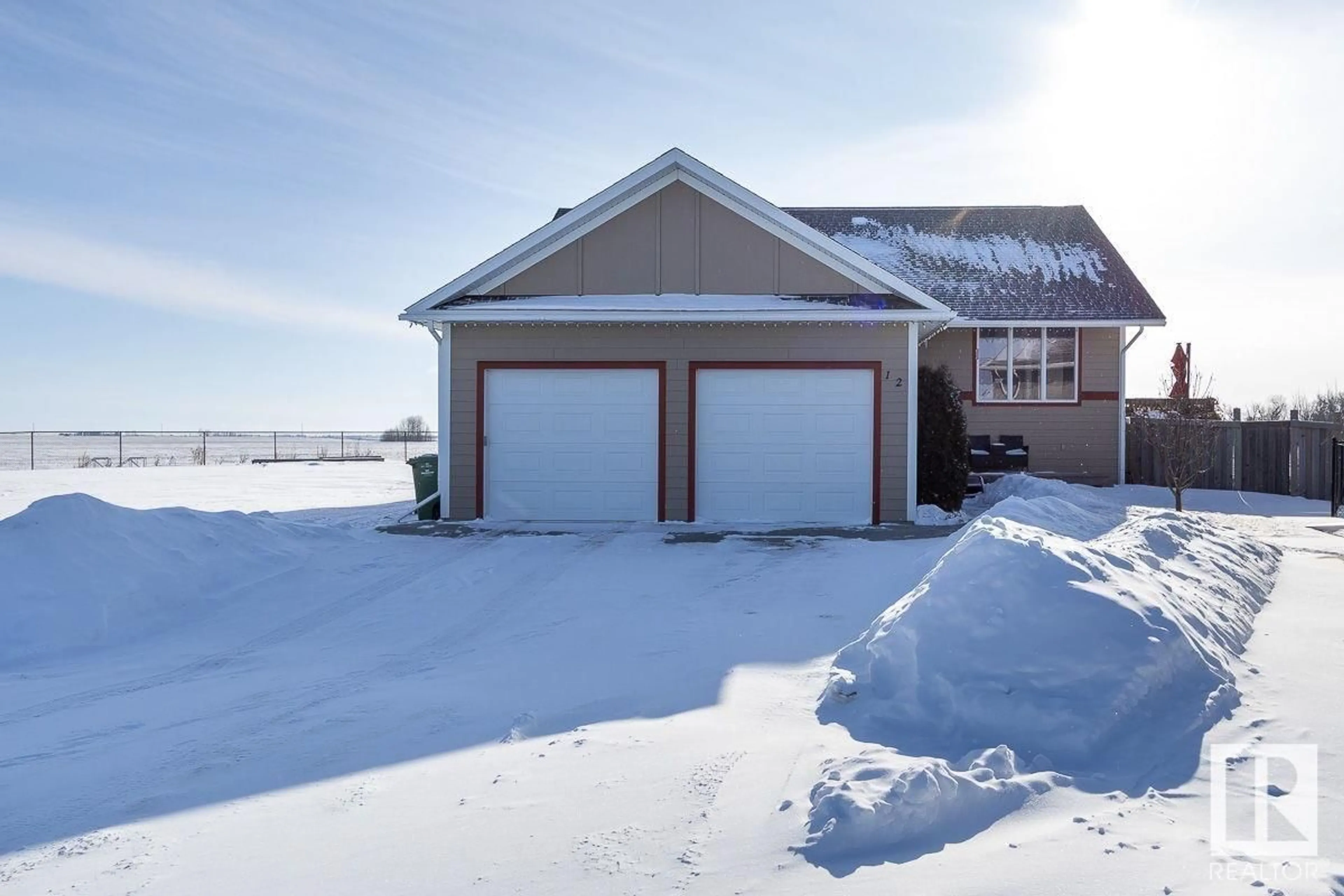12 MONTEREY ES, Wetaskiwin, Alberta T9A1K2
Contact us about this property
Highlights
Estimated ValueThis is the price Wahi expects this property to sell for.
The calculation is powered by our Instant Home Value Estimate, which uses current market and property price trends to estimate your home’s value with a 90% accuracy rate.Not available
Price/Sqft$202/sqft
Est. Mortgage$1,868/mo
Tax Amount ()-
Days On Market36 days
Description
Welcome to your family’s next adventure! Nestled in a quiet cul-de-sac near schools, this unique 1.5 storey home is perfect for making memories. Step up into the freshly painted, open concept living room & kitchen, where a large island invites family gatherings and sunshine pours through the south & west-facing windows. Dine together in the expansive dining area or step out onto the tiered west facing deck overlooking peaceful farmland and leading to the massive 827m2 pie shaped lot with no rear neighbors! The freshly painted primary suite offers a private escape, while two large, playful kids’ rooms spark imagination. Up the spiral staircase, discover a magical play space and a cozy 4th bedroom. The spacious and bright basement is sleepover ready with a built-in bunkroom, family room, 6th bedroom/insulated hobby room, 3pc bathroom and loads of storage. The oversized garage seals the deal with ample space to work, extra mezzanine storage and 8ft overhead doors! This home is ready for your family’s story! (id:39198)
Property Details
Interior
Features
Main level Floor
Living room
6.31 x 5.57Dining room
3.2 x 4.49Kitchen
2.67 x 4.48Primary Bedroom
4.13 x 3.77Exterior
Parking
Garage spaces -
Garage type -
Total parking spaces 4
Property History
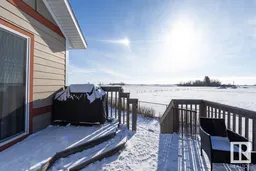 60
60
