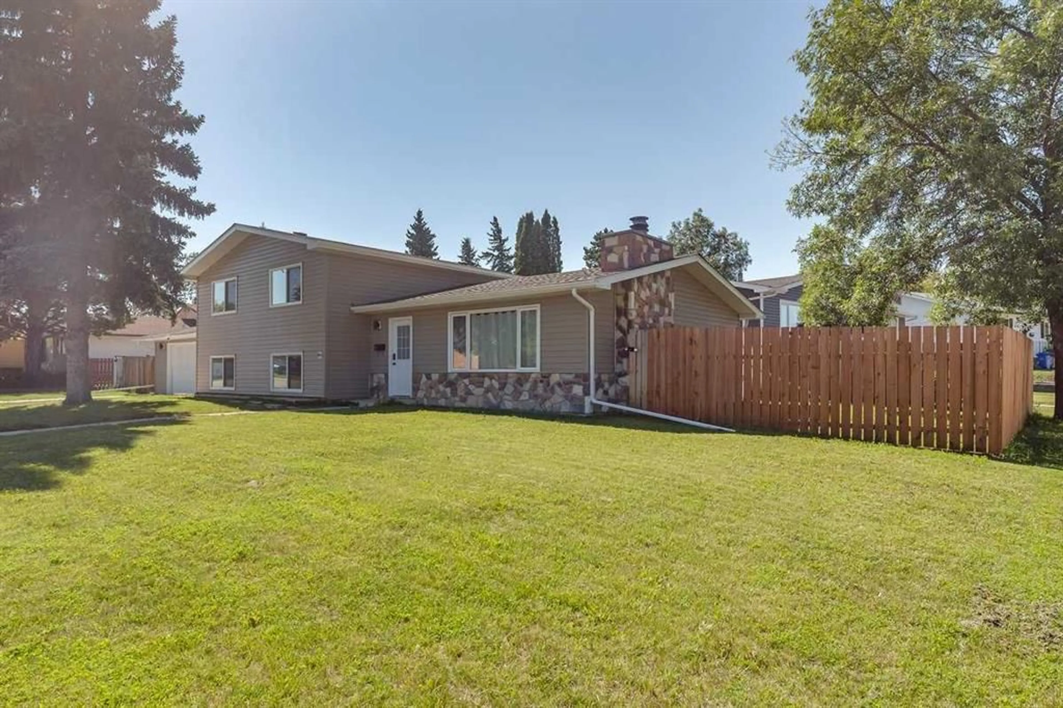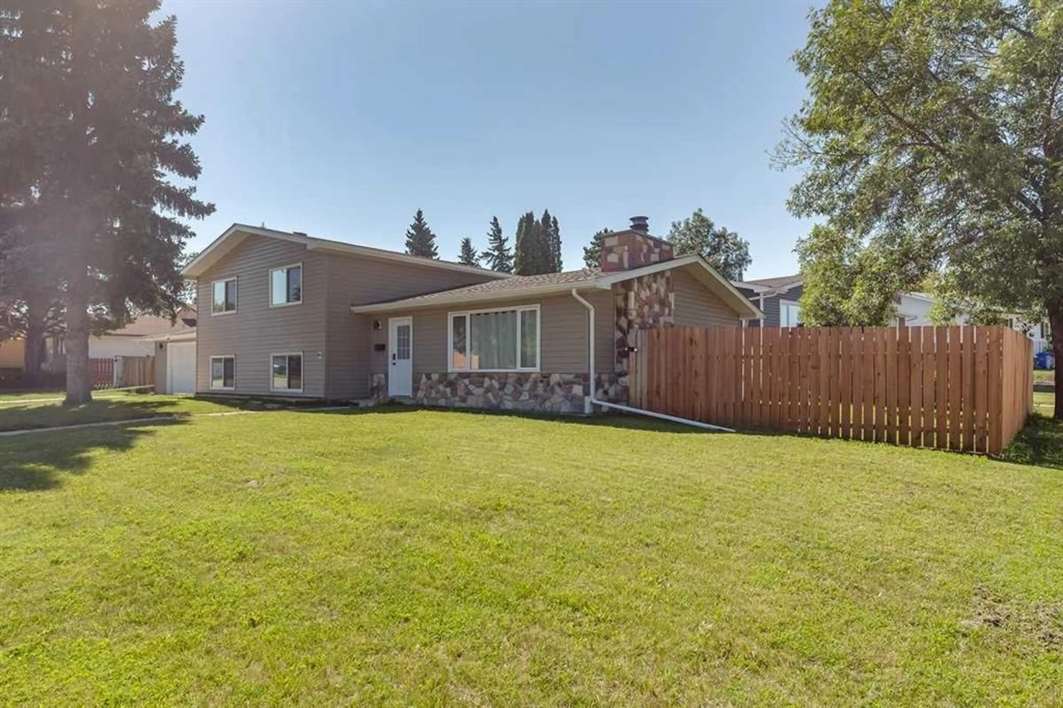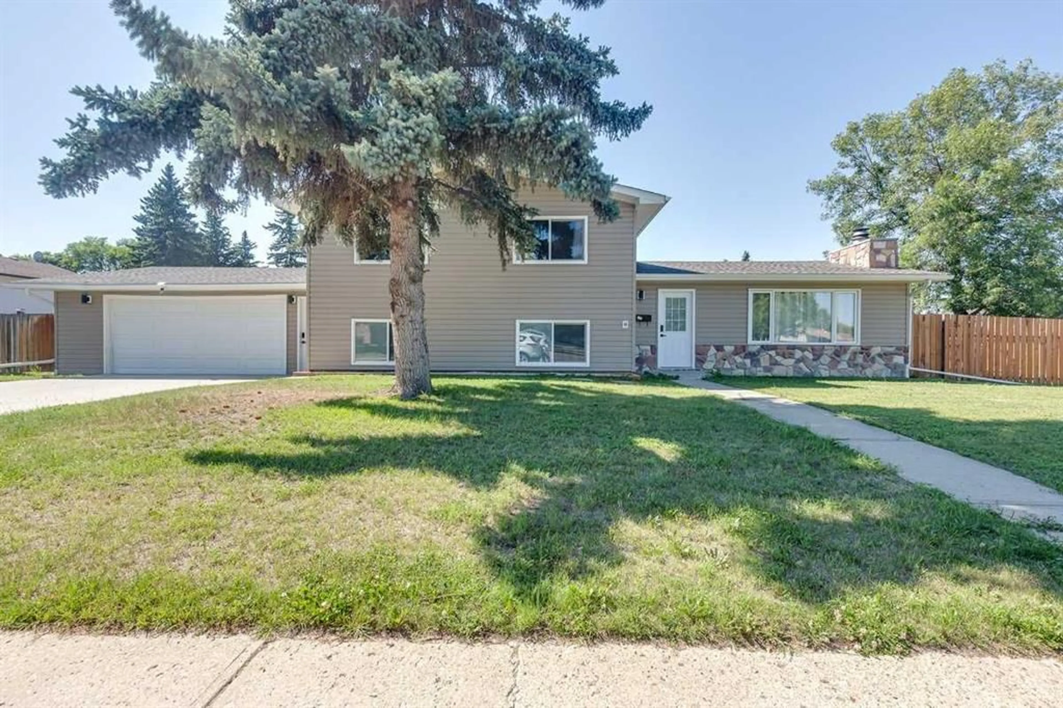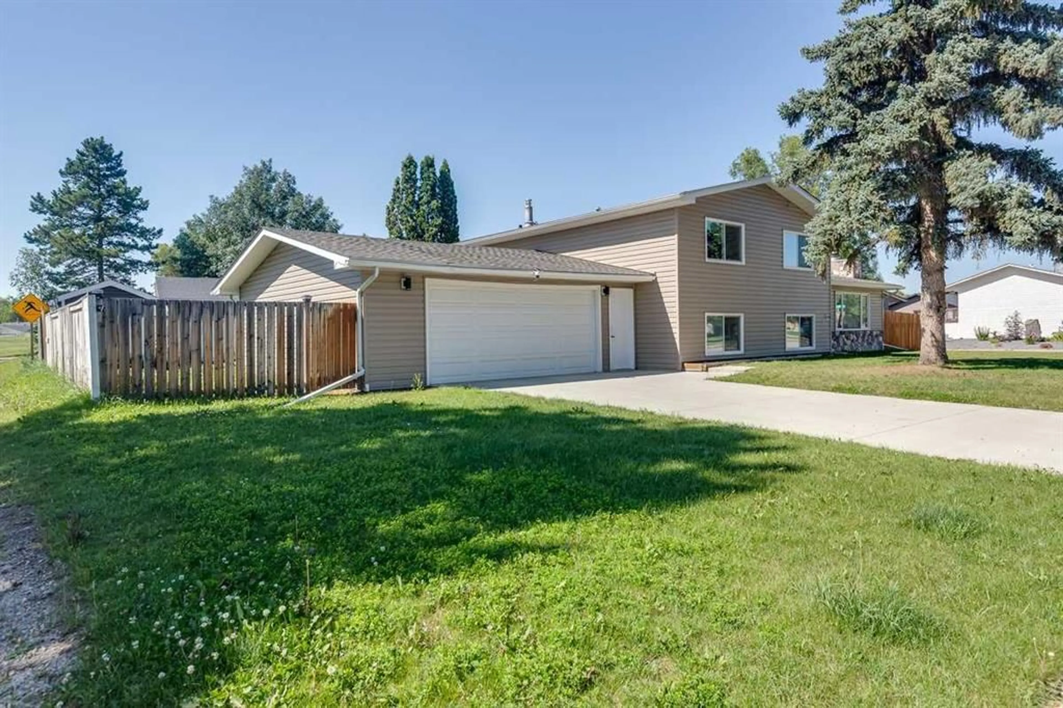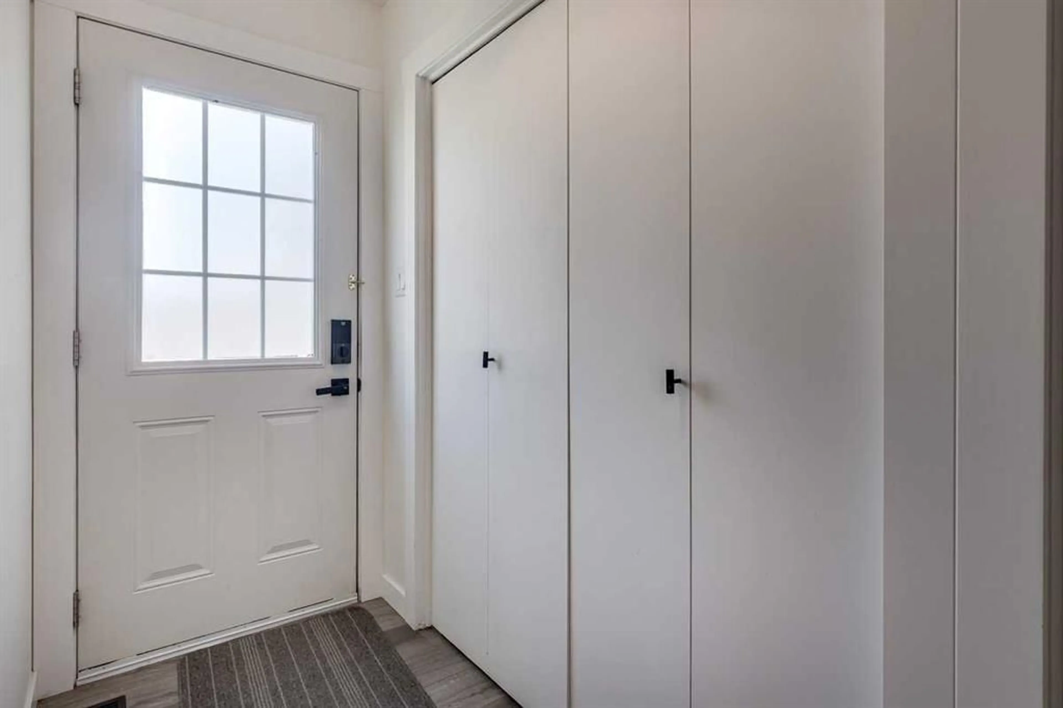104 Oak Dr, Wetaskiwin, Alberta T9A 2E7
Contact us about this property
Highlights
Estimated valueThis is the price Wahi expects this property to sell for.
The calculation is powered by our Instant Home Value Estimate, which uses current market and property price trends to estimate your home’s value with a 90% accuracy rate.Not available
Price/Sqft$267/sqft
Monthly cost
Open Calculator
Description
Welcome to this beautifully updated 3 level split home in the desirable neighborhood of Centennial. Close to shopping, schools and amenities you are not going to want to miss out on this one. Upon entrance into the foyer you will notice ample closet space for all your families daily necessities. The main floor is comprised of a large living room with a wall of windows allowing for natural sunlight to flow through the house. The kitchen and dining room complete this level and offer plenty of entertaining space for guests and families. The kitchen has a beautiful appliance package, and large kitchen island for all your cooking needs! On the upper level you will find 2 generous sized bedroom , a 4 piece main bathroom and a large primary bedroom complete with a 4 piece en-suite. Downstairs you will find a large family room , 3 piece bathroom, a bedroom/office and utility room with washer and dryer. From the basement you will find the entrance to an oversized attached garage, large enough for 2 vehicles and a storage/ workshop area at the back. The fully fenced yard wraps around the back of the house, offering plenty of space for a hang out spot, or a peaceful retreat. Recent updates to the home include a new furnace, new paint throughout, new baseboards, new tub/ shower surrounds in all bathrooms, new flooring throughout, a new steel back door and new light fixtures throughout.
Property Details
Interior
Features
Main Floor
Dining Room
12`1" x 9`1"Foyer
12`1" x 6`4"Kitchen
12`1" x 14`3"Living Room
12`1" x 17`1"Exterior
Features
Parking
Garage spaces 2
Garage type -
Other parking spaces 2
Total parking spaces 4
Property History
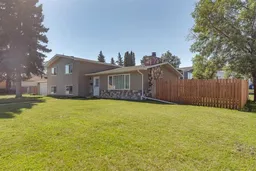 34
34
