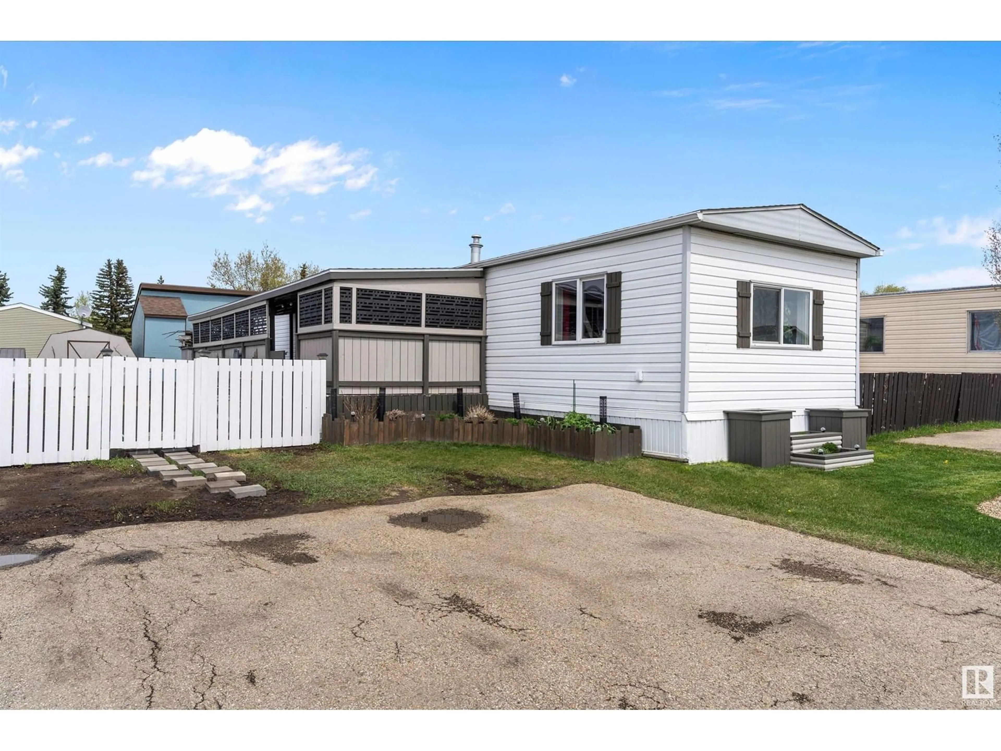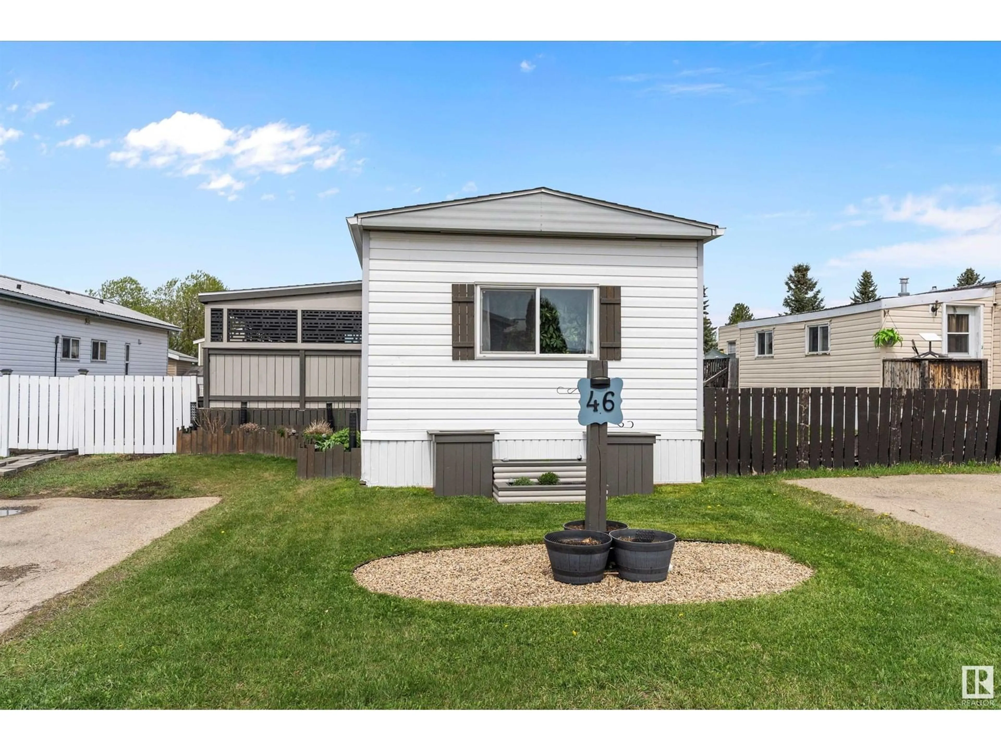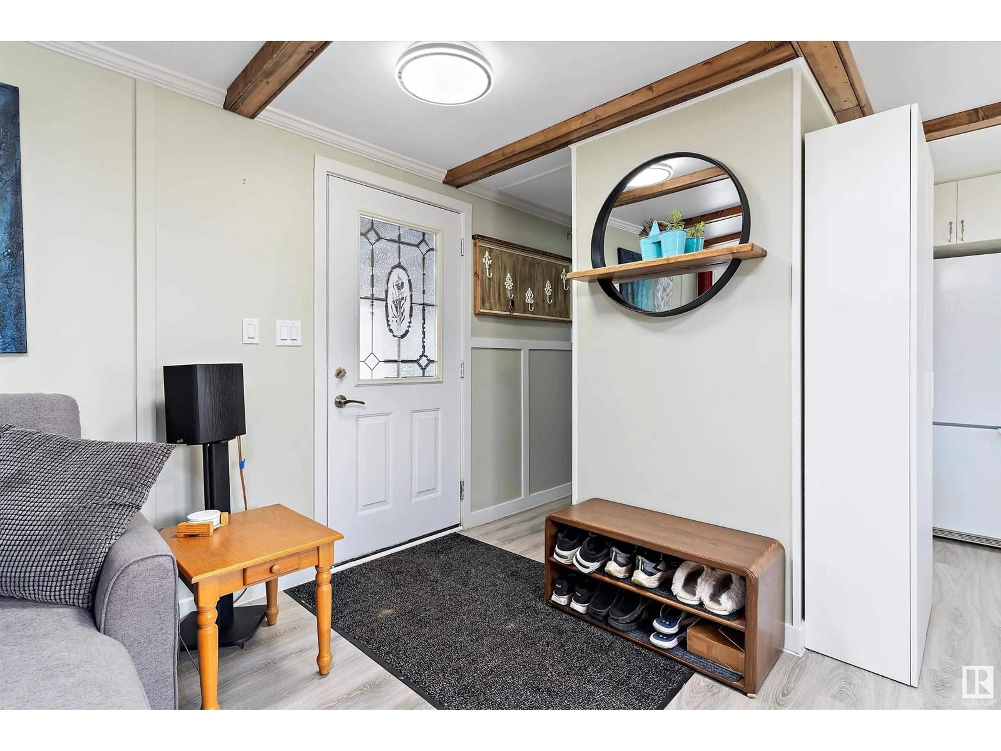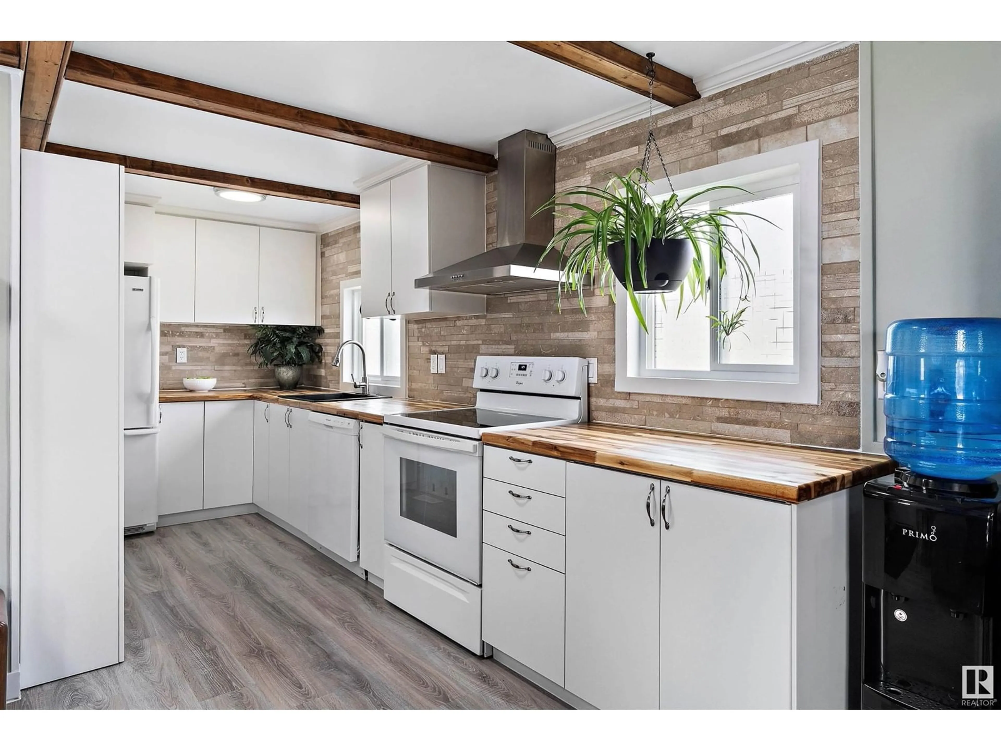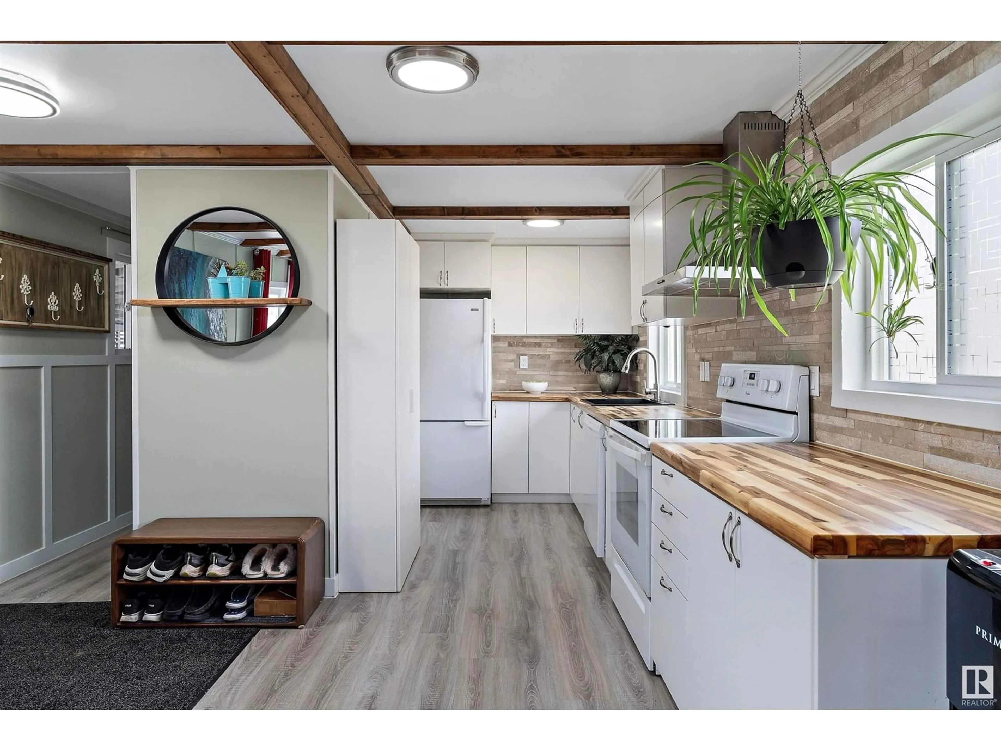Contact us about this property
Highlights
Estimated ValueThis is the price Wahi expects this property to sell for.
The calculation is powered by our Instant Home Value Estimate, which uses current market and property price trends to estimate your home’s value with a 90% accuracy rate.Not available
Price/Sqft$136/sqft
Est. Mortgage$558/mo
Tax Amount ()-
Days On Market27 days
Description
Attention green thumbs and hobbyists!! This completely updated mobile in Millet Village with a workshop offers fantastic value!! There are numerous garden boxes and massive deck with privacy walls to enjoy your time outside. The upgrades to this home are too many to list as it has been taken down to the studs in the last several years and rebuilt. New underbelly with insulation, new heat tape, newer windows, newer kitchen, bathroom, flooring, furnace and HWT, ceiling and walls with new vapor barrier and insulation. There is a fully permitted 20' x 10' workshop with electric heat in the rear yard that offers extra square footage with a variety of uses, spare teenager retreat, workshop, she-shed or man-cave. The workshop is wired with 240v, 220v and 110v for all the tools! The entire home and shop have been meticulously maintained and are ready for their new owners! Affordable option for first-time buyers or downsizers alike. (id:39198)
Property Details
Interior
Features
Main level Floor
Dining room
Kitchen
4.69 x 2.08Primary Bedroom
3.97 x 3.63Bedroom 2
3.04 x 2.86Exterior
Parking
Garage spaces -
Garage type -
Total parking spaces 2
Property History
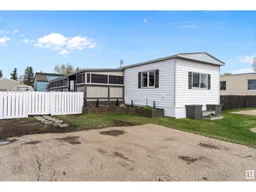 28
28
