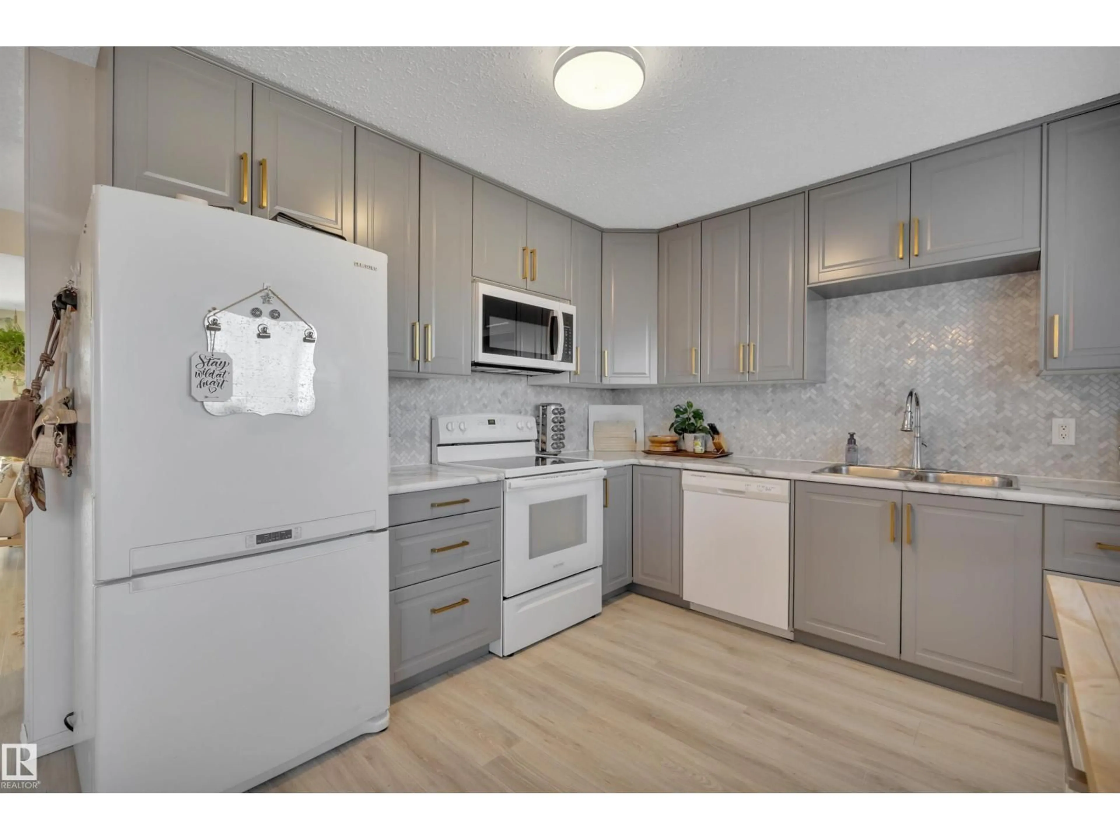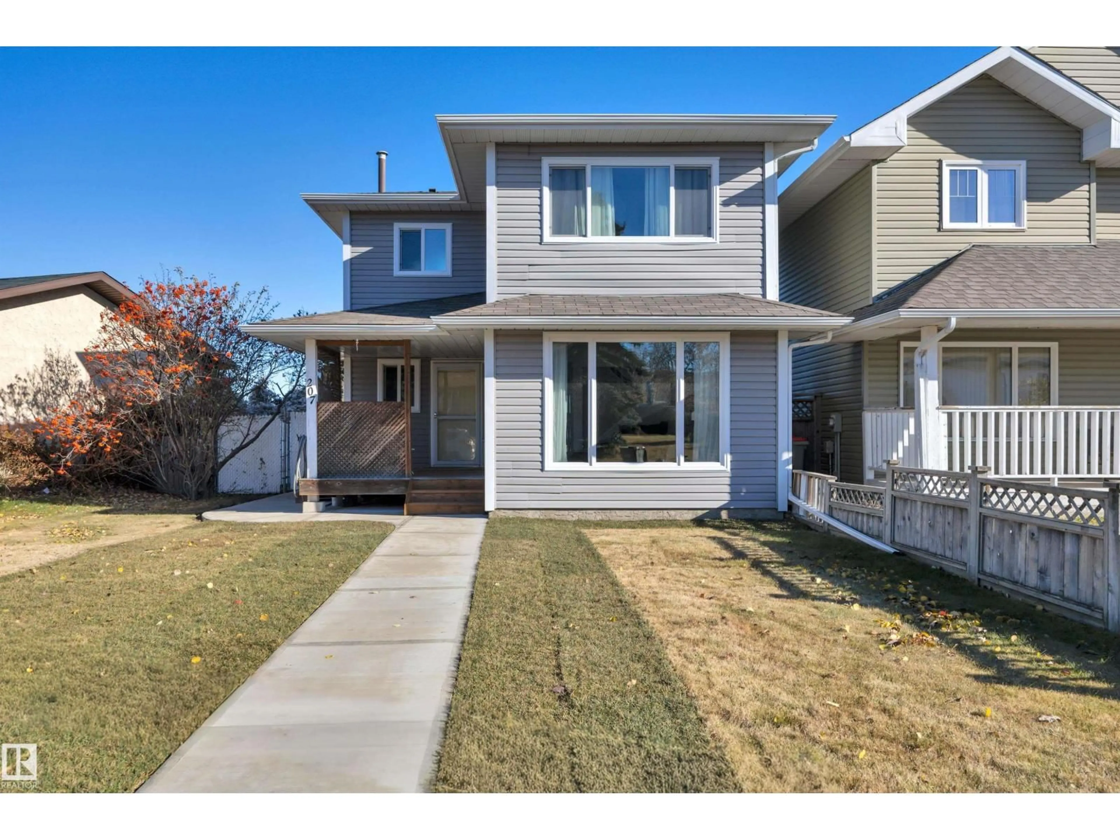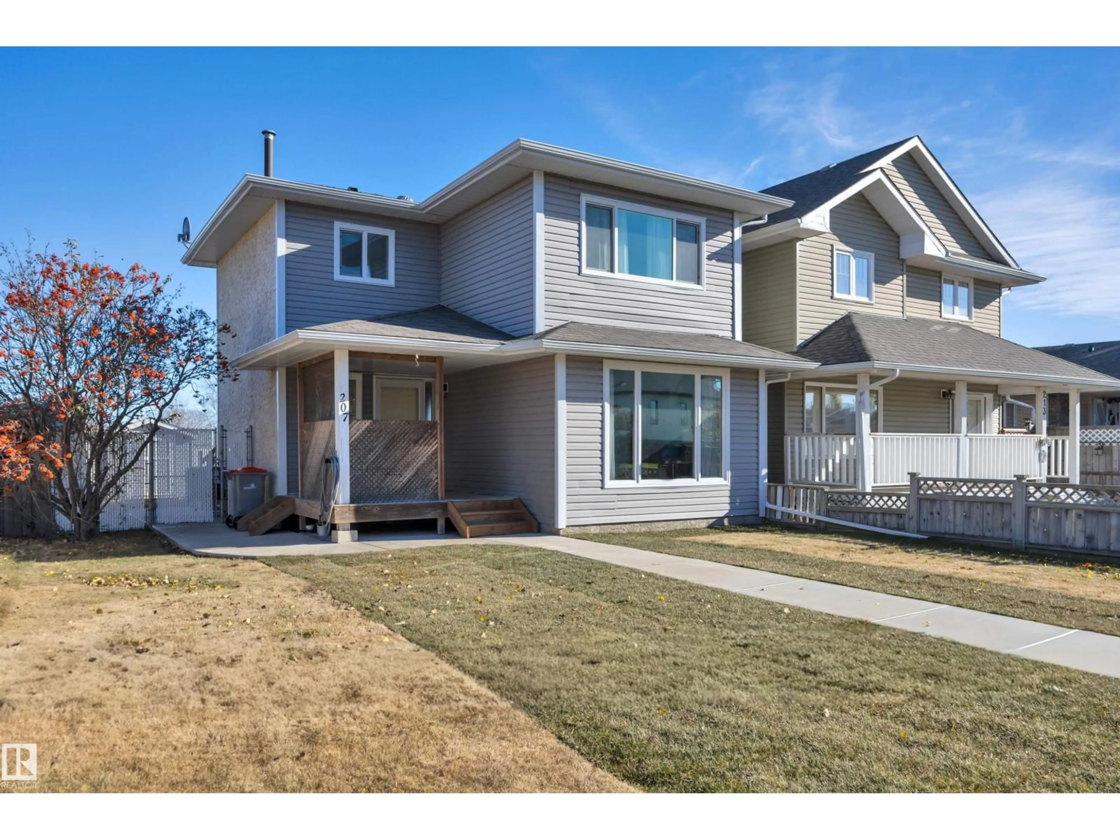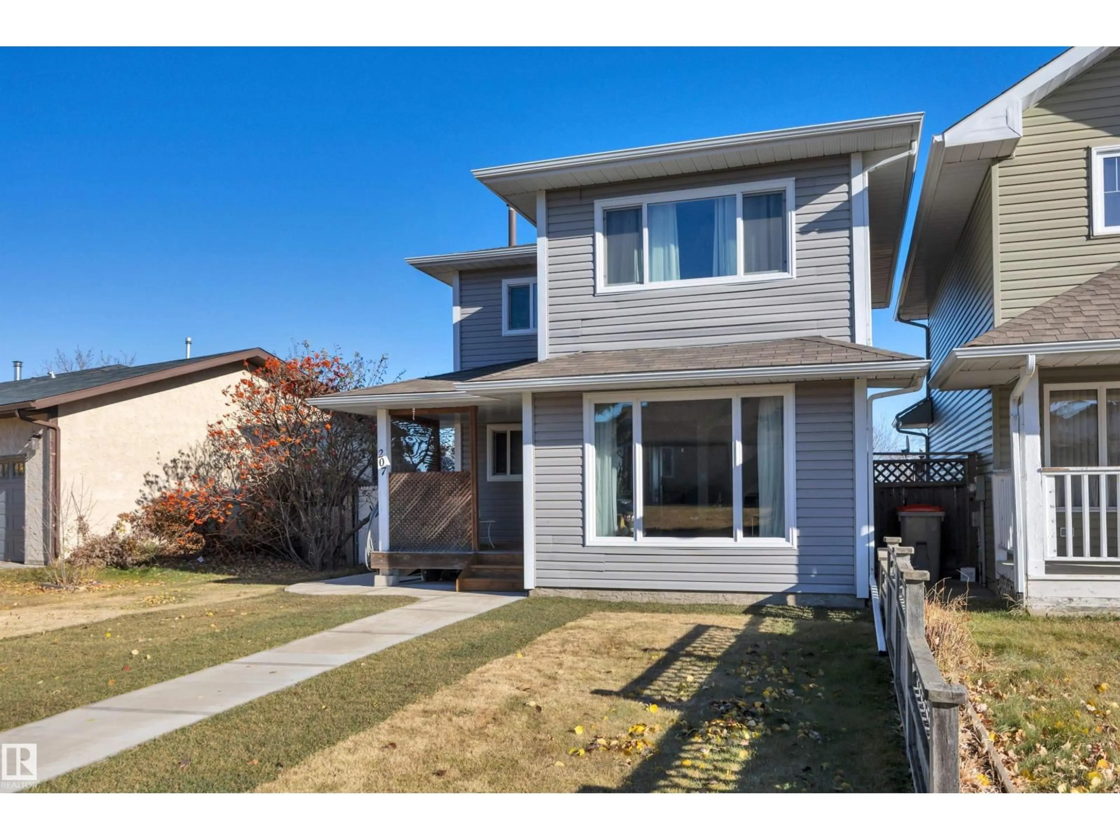207 LIBERTY DR, Millet, Alberta T0C1Z0
Contact us about this property
Highlights
Estimated valueThis is the price Wahi expects this property to sell for.
The calculation is powered by our Instant Home Value Estimate, which uses current market and property price trends to estimate your home’s value with a 90% accuracy rate.Not available
Price/Sqft$263/sqft
Monthly cost
Open Calculator
Description
BEAUTIFULLY RENOVATED! BACKS GREENSPACE! BRAND NEW DECK! This 1233 sq ft 3 bed, 1.5 bath 2 story is pinterest worthy and is perfect for the first time buyer or downsizer! Feat: newer vinyl plank flooring, lighting, custom chic kitchen w/ soft close cabinets, laminate carrara countertops, some windows replaced, refreshed bathrooms, paint, AC, concrete walkway & more! Covered entryway leads into a bright & spacious living room w/ massive window for natural light & 2 pce bathroom. L shaped kitchen w/ white appliances, eat in dining, & access to the gorgeous deck. Upstairs brings 3 good sized bedrooms inc primary w/ double closet, 4 pce bath, & linen storage. The basement is a terrific living / rec room space, or use for your home gym. Space to add a 4th bedroom too! Laundry & storage space. Your backyard is the perfect summer hangout, with custom wood deck, shed, & spot for your firepit! Backing onto the park is perfect for the kids to roam! A rare gem packed with value, a must see! (id:39198)
Property Details
Interior
Features
Main level Floor
Living room
3.95 x 4.38Dining room
3.68 x 2.7Kitchen
3.31 x 3.01Property History
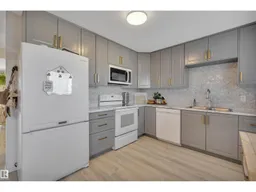 52
52
