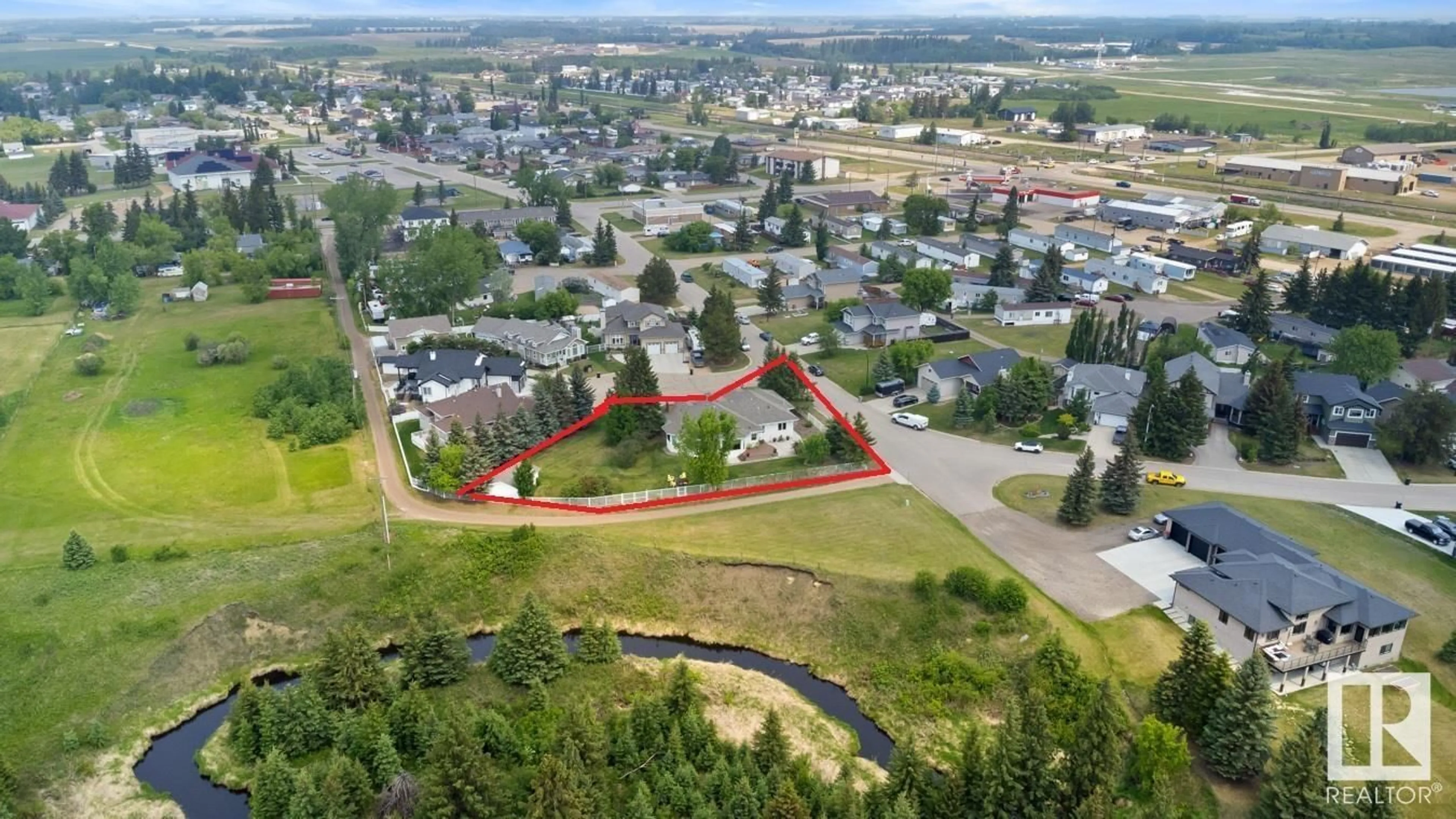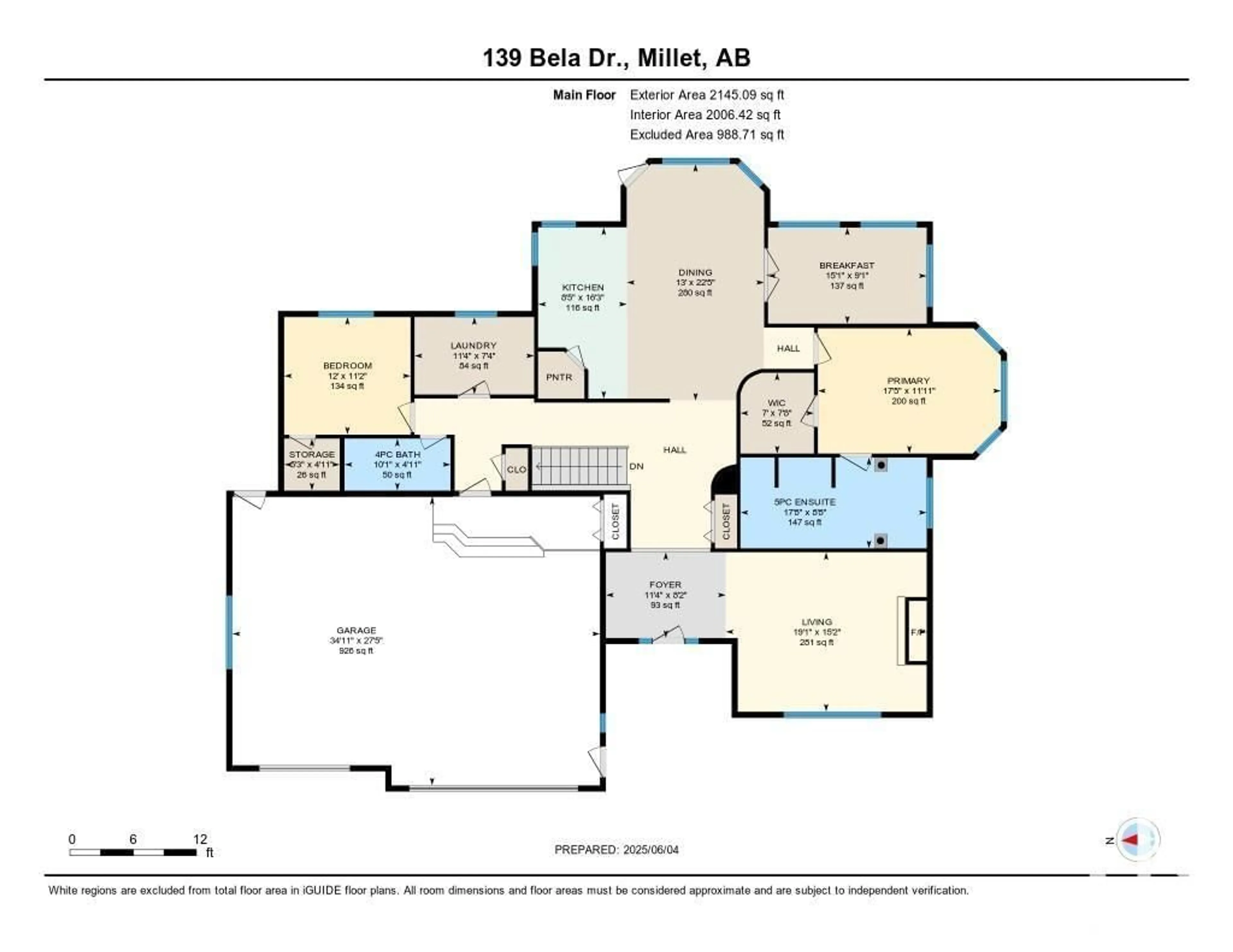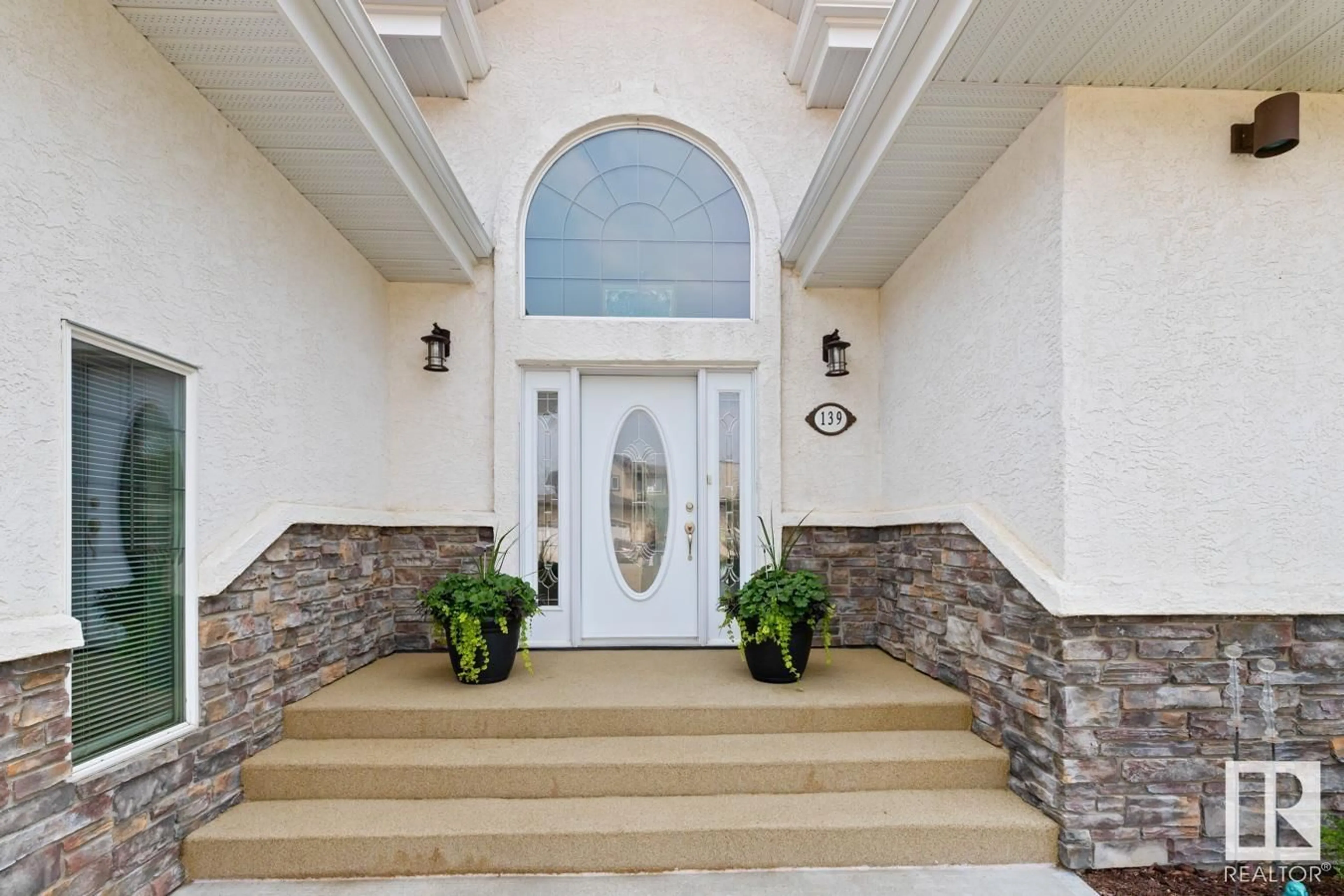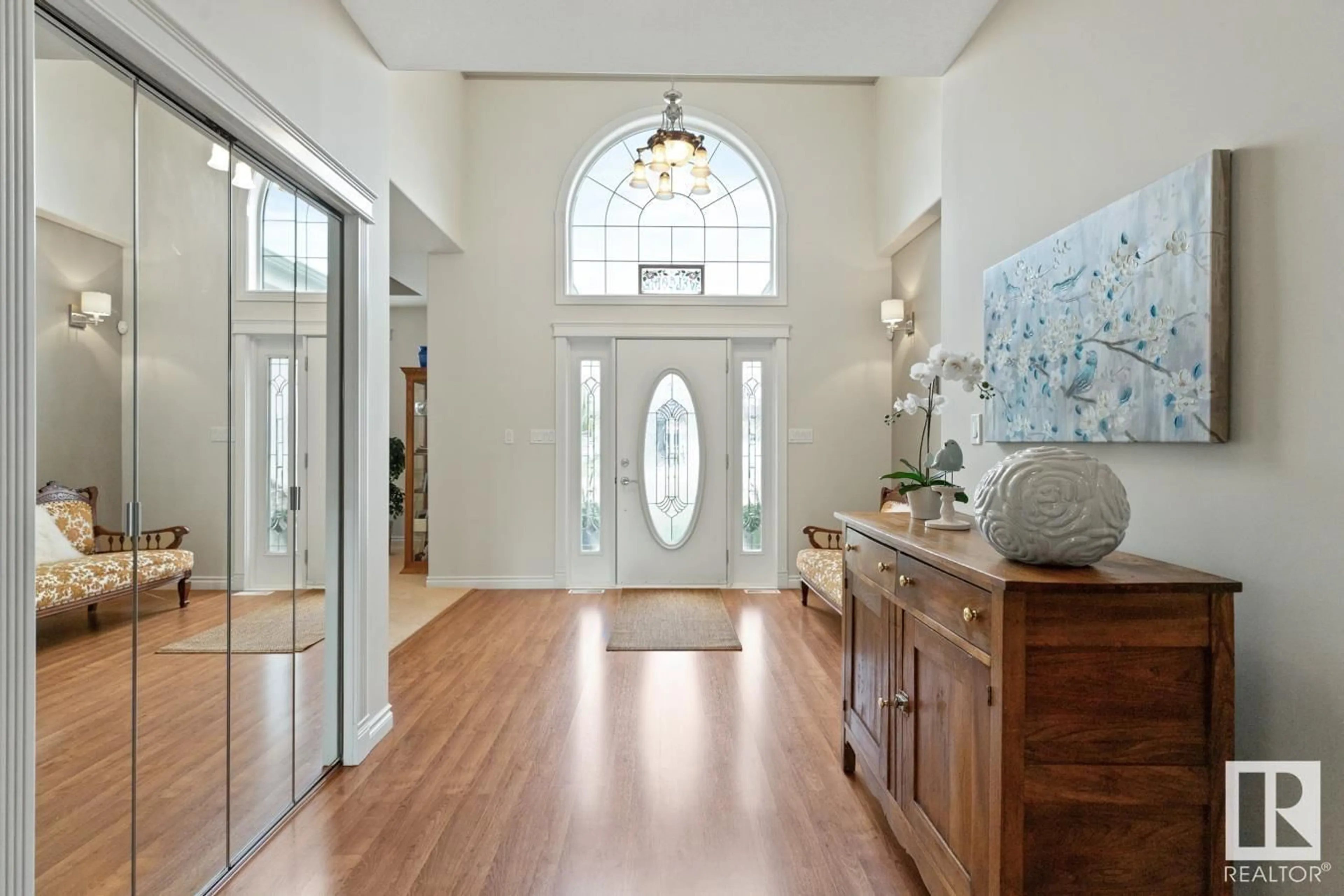Contact us about this property
Highlights
Estimated valueThis is the price Wahi expects this property to sell for.
The calculation is powered by our Instant Home Value Estimate, which uses current market and property price trends to estimate your home’s value with a 90% accuracy rate.Not available
Price/Sqft$371/sqft
Monthly cost
Open Calculator
Description
MASSIVE & MAGNIFICENT in MILLET! Custom built, 2,100 sq ft EXECUTIVE BUNGALOW, 0.44 ACRES of Land on a quiet Cul-de-Sac. 4 Bdrms (all w/ walk-in closets), Den & 3 Full Baths incl. 5 pce Ensuite w/ Steam Shower & Air Jet Tub. Spacious Kitchen w/ CAESARSTONE COUNTERS, JennAir GAS STOVETOP, Pantry & LARGE ISLAND. Fully Finished lower level offers plenty of additional living space & storage. ALL SEASON SUNROOM, MAIN FLOOR LAUNDRY, CENTRAL AIR CONDITIONING, GAS FIREPLACE, 9' CEILINGS & Coffered Ceilings. HEATED, TRIPLE, ATTACHED GARAGE (926 sq ft) w/ floor drains, sink w/ hot & cold water taps, 200 Volt outlet & 2 man doors. Park-like, landscaped Yard w/ VIEWS OF THE RAVINE & no rear neighbours! Composite Decking, In-Ground Sprinkler System, o/s Shed w/ Overhead Door (15'x 23'), Saskatoon Bushes & Apple Trees. 45 kms south of Edmonton, 20 kms to the Airport & a 20 mins commute to Leduc. Potential to build 2nd House on the Land (income property or multi-family living). Quality & Pride of Ownership! (id:39198)
Property Details
Interior
Features
Main level Floor
Living room
Dining room
Kitchen
Primary Bedroom
Property History
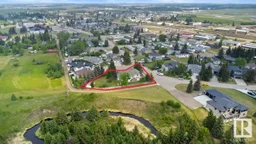 48
48
