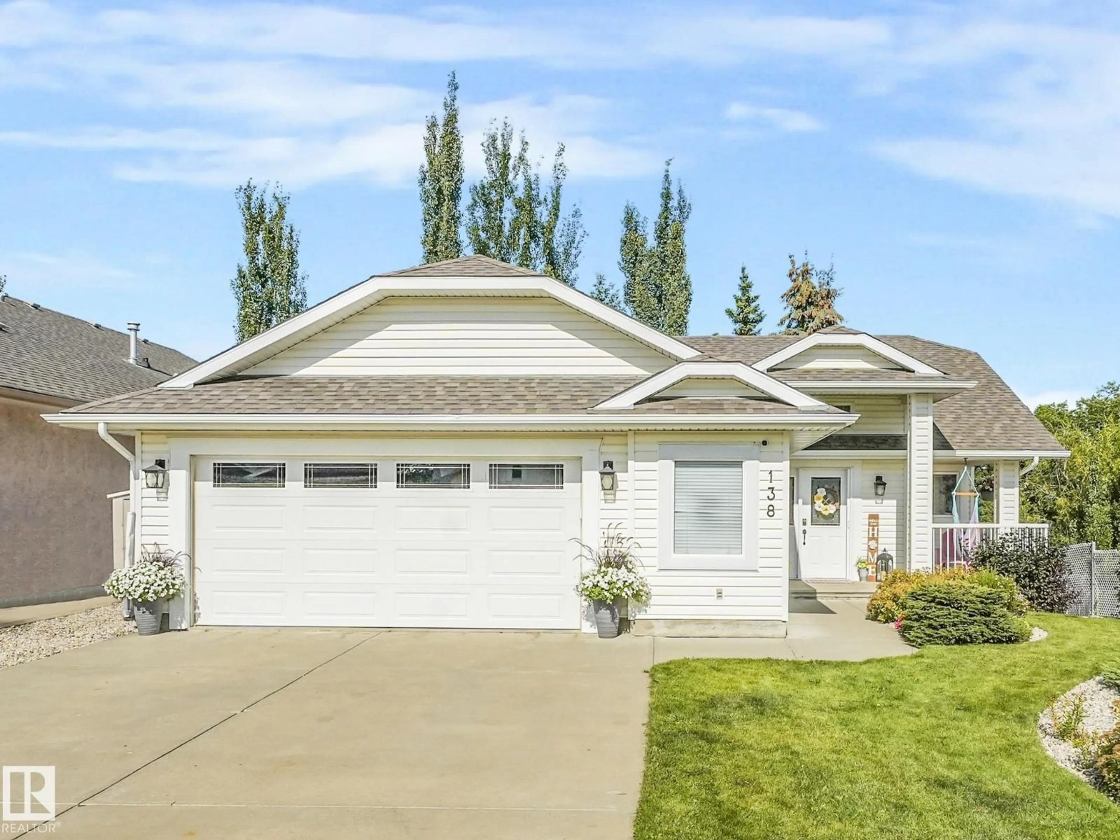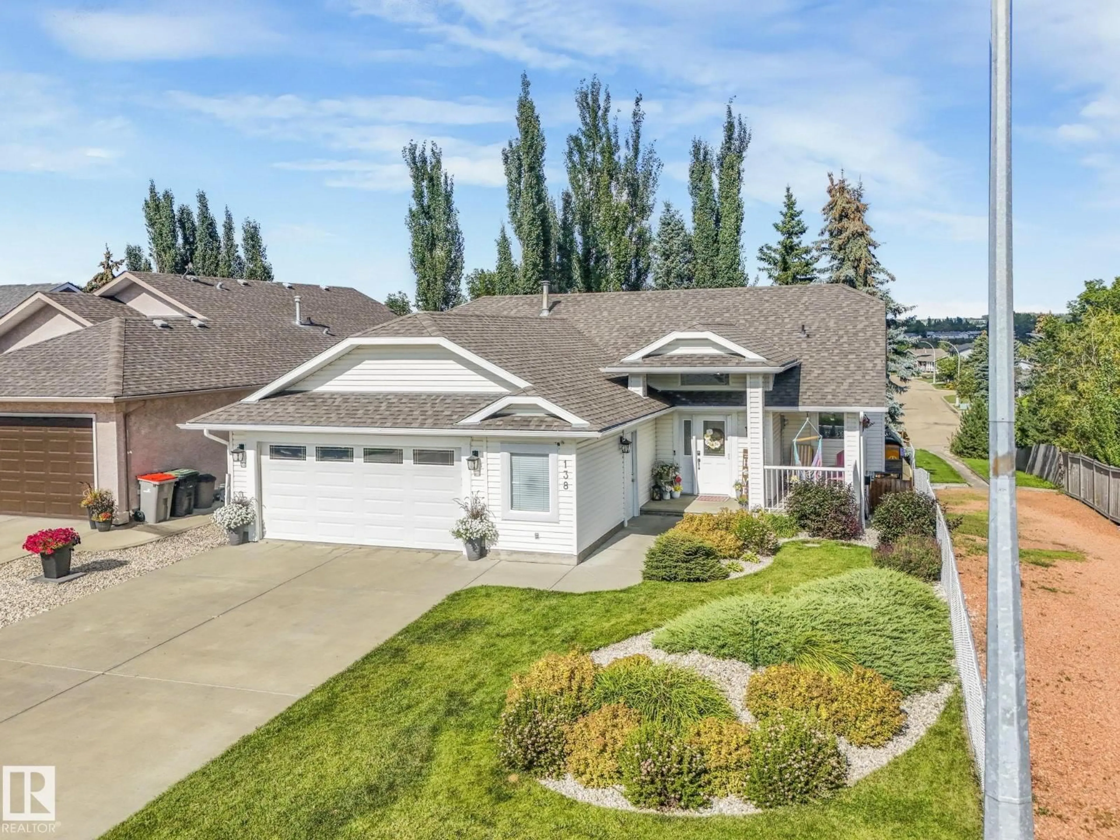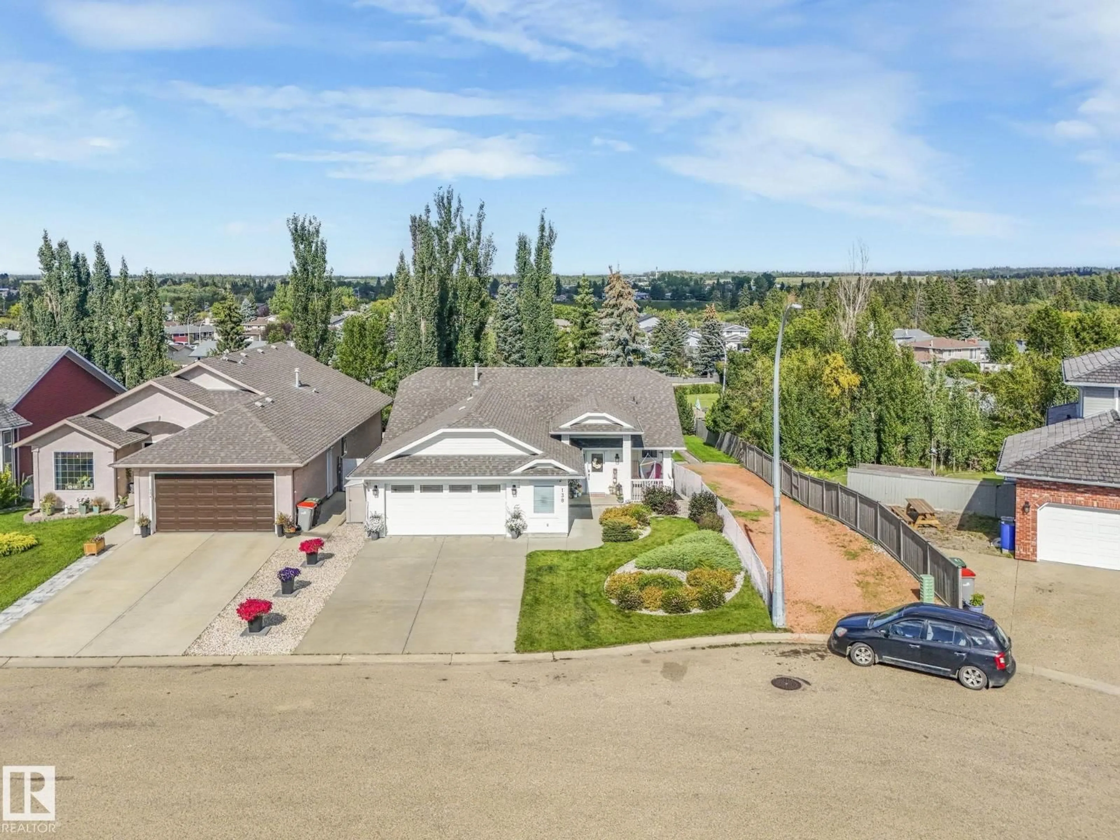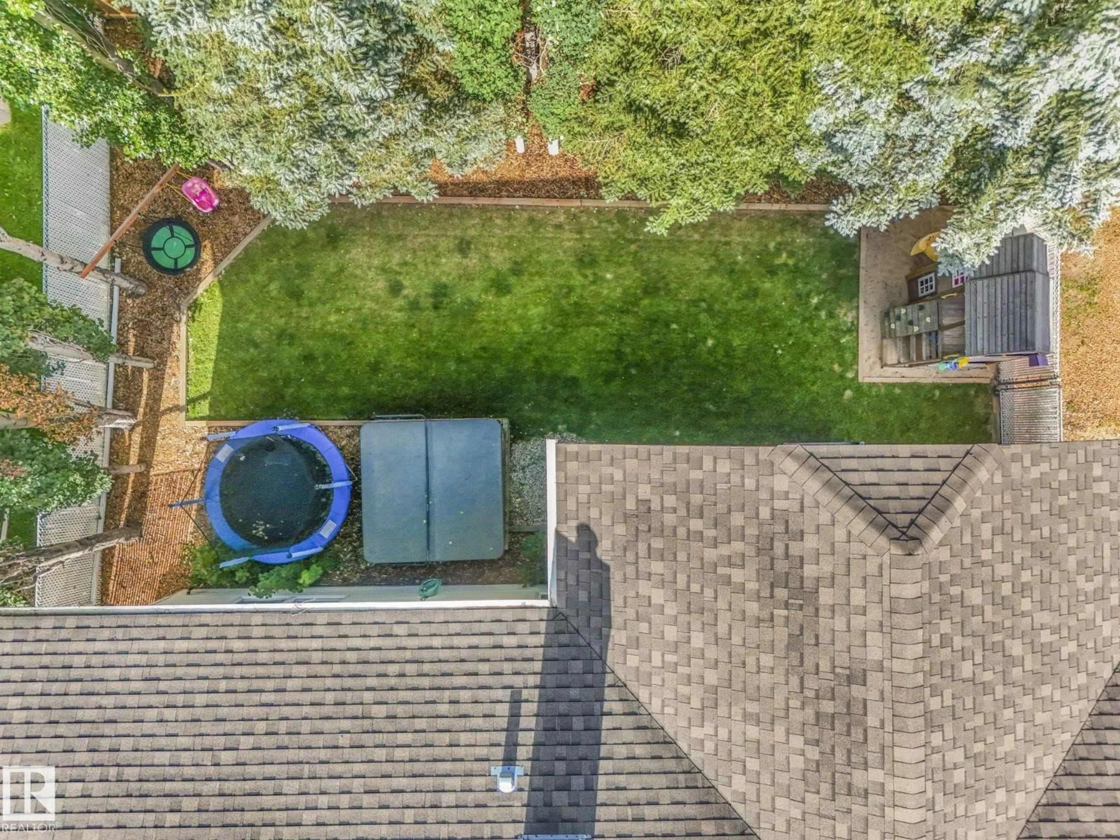138 PIPESTONE MANOR, Millet, Alberta T0C1Z0
Contact us about this property
Highlights
Estimated valueThis is the price Wahi expects this property to sell for.
The calculation is powered by our Instant Home Value Estimate, which uses current market and property price trends to estimate your home’s value with a 90% accuracy rate.Not available
Price/Sqft$344/sqft
Monthly cost
Open Calculator
Description
Beautifully finished walkout bungalow with over 2,600 sqft of living space in the quiet, family-friendly community of Millet! This fully developed home is completely wheelchair accessible throughout, including a no-step entry through the garage, wide hallways, and doorways. Located on a safe, low-traffic cul-de-sac where kids can play outside with peace of mind. The open-concept main floor is filled with natural light, while the fully finished walkout basement offers flexible space for family, guests, or hobbies. Complete with in floor heating. An oversized double attached garage provides ample room for parking, storage, or a workshop. The yard is fully equipped with an irrigation system, making lawn care effortless. Enjoy small-town living just 30 minutes from Edmonton, perfect for those seeking space, comfort, and community. This move-in ready home is ideal for families, retirees, or anyone looking for a thoughtfully designed, accessible layout in a welcoming neighbourhood. A rare find anywhere. (id:39198)
Property Details
Interior
Features
Main level Floor
Living room
12'1" x 24'Dining room
13' x 11'3"Kitchen
9'6" x 15'7"Primary Bedroom
13' x 15'10"Exterior
Parking
Garage spaces -
Garage type -
Total parking spaces 4
Property History
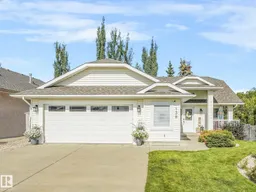 57
57
