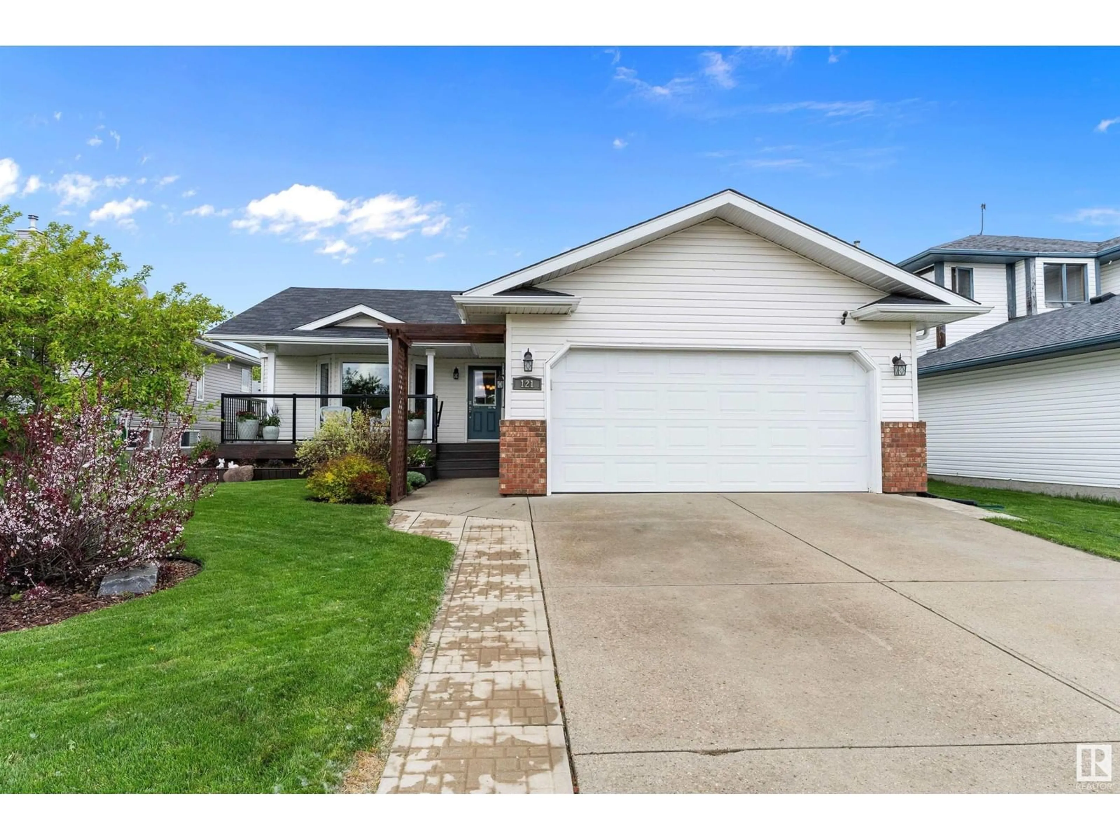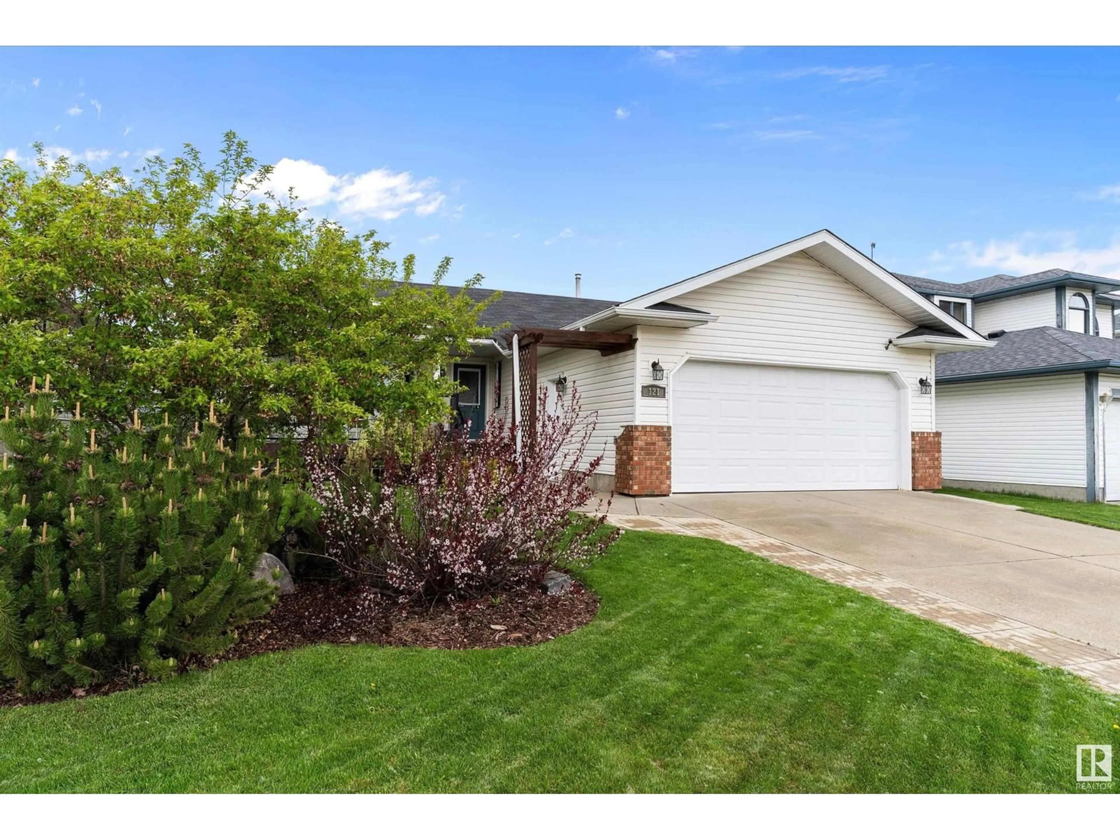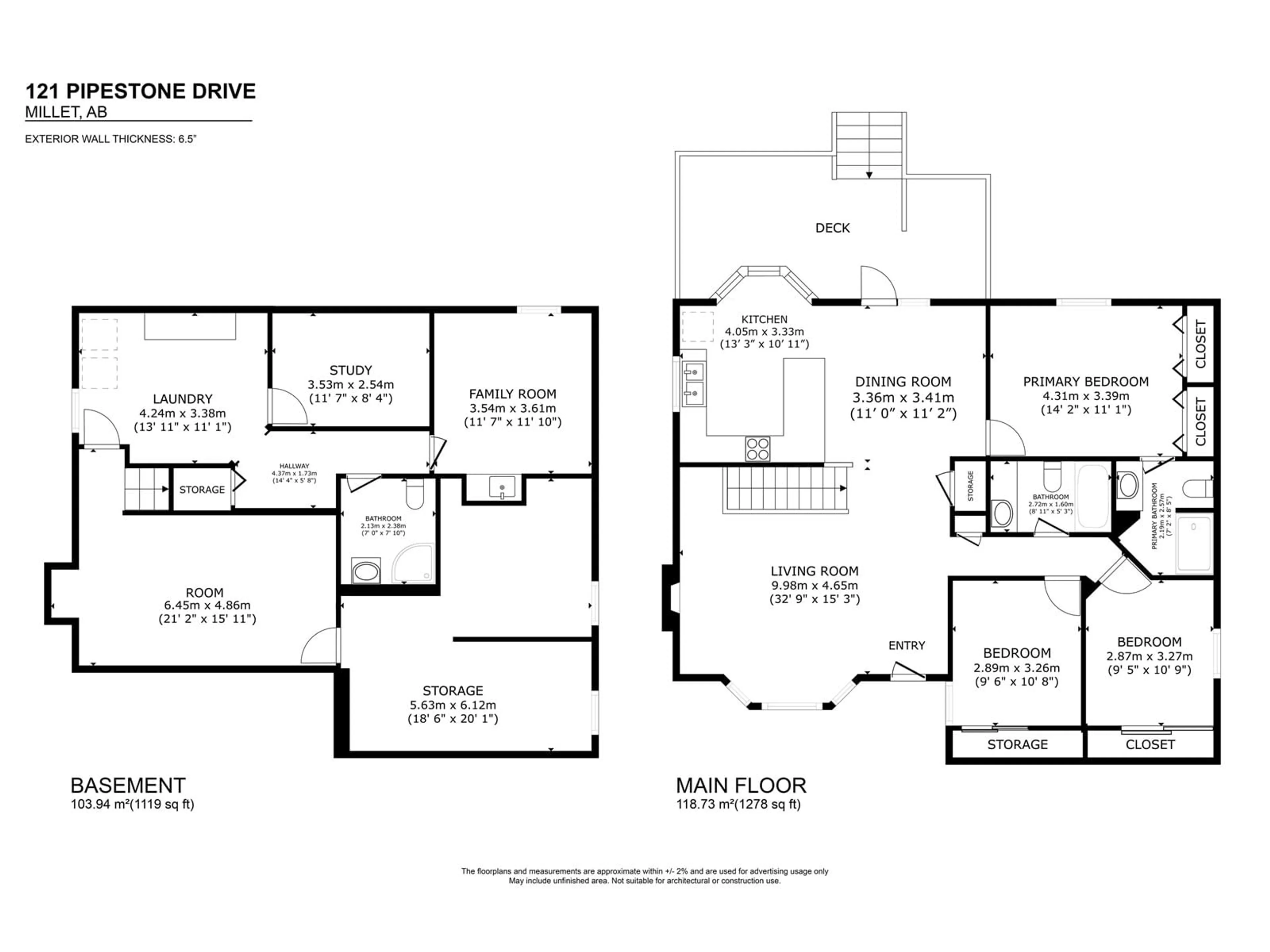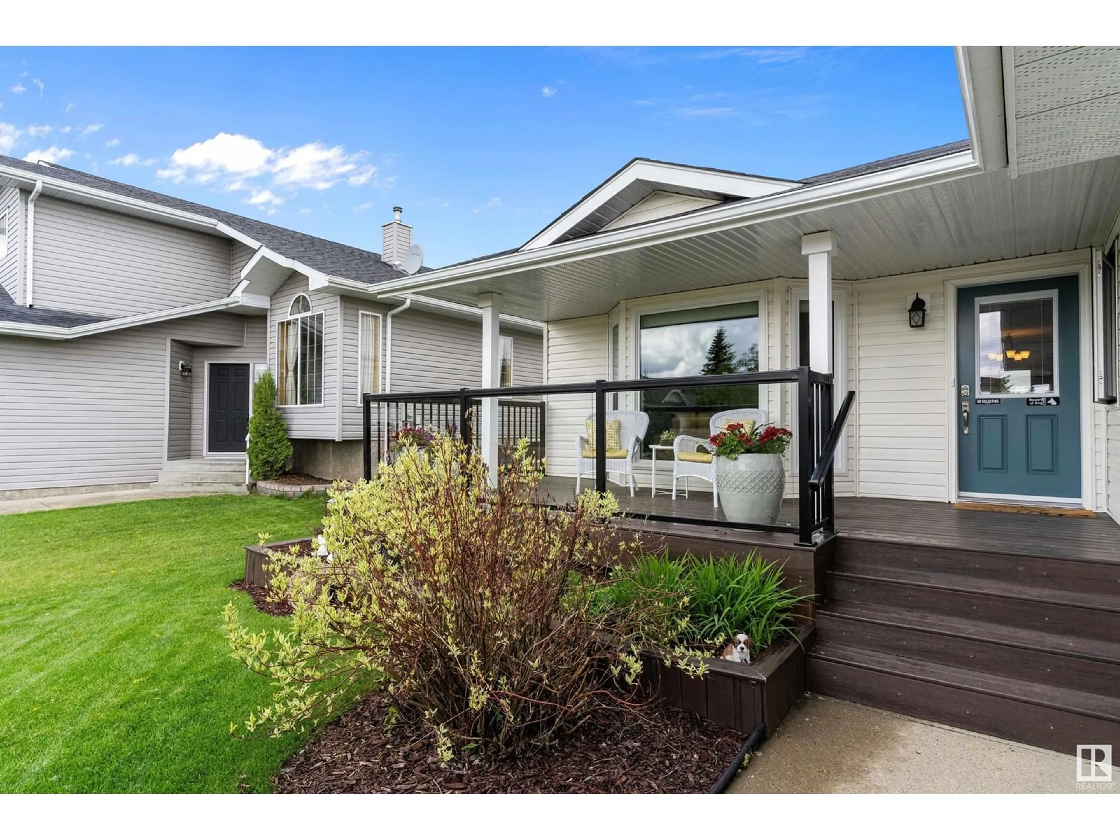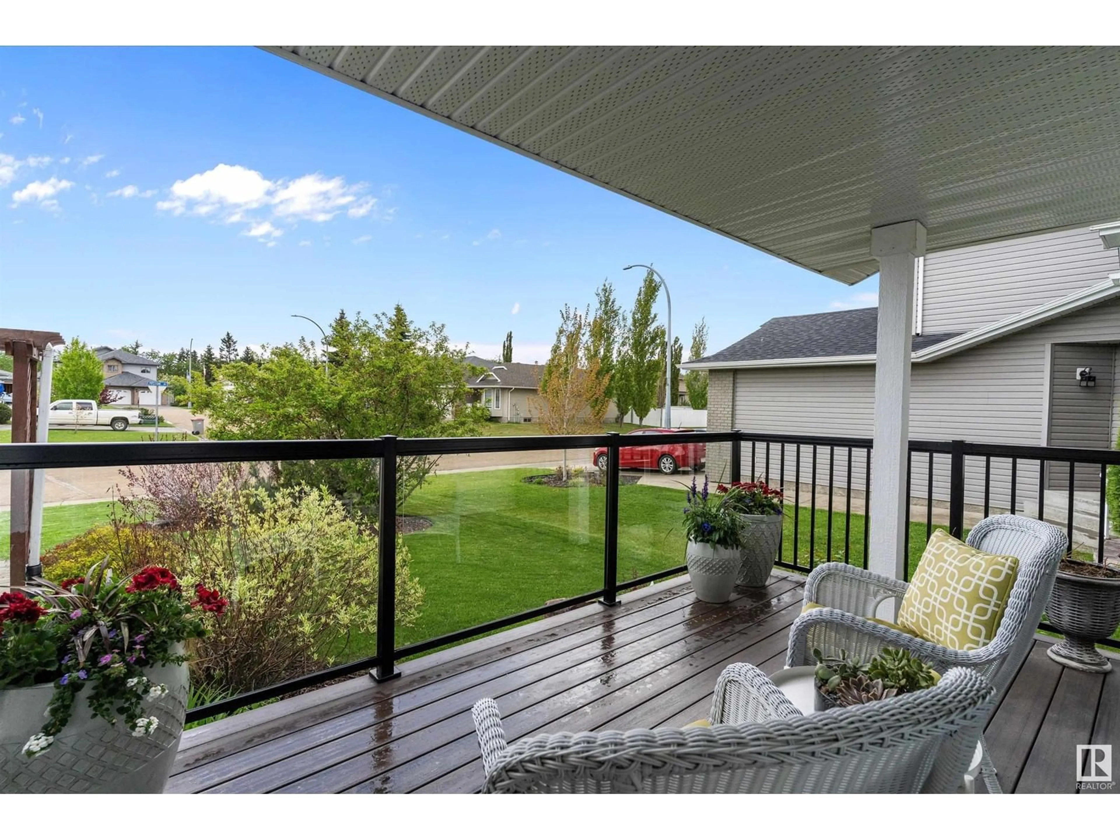121 PIPESTONE DR, Millet, Alberta T0C1Z0
Contact us about this property
Highlights
Estimated ValueThis is the price Wahi expects this property to sell for.
The calculation is powered by our Instant Home Value Estimate, which uses current market and property price trends to estimate your home’s value with a 90% accuracy rate.Not available
Price/Sqft$343/sqft
Est. Mortgage$1,883/mo
Tax Amount ()-
Days On Market9 days
Description
Welcome to 121 Pipestone Drive in Millet—an updated 1,278 sq ft bungalow that offers comfort, style, and space that truly works. The heart of the home is a custom kitchen with rich cabinetry, quartz countertops, stainless steel appliances, and a gas stove—ideal for entertaining or a quiet night in. The main floor includes three bedrooms, a beautifully renovated 4-piece bath, and a private ensuite with a dual-head walk-in shower and towel warmer. The bright living room features a large bay window and gas fireplace. Downstairs, the finished basement adds a fourth bedroom, wet bar, office space, full bath, and a spacious rec room—perfect for work, guests, or play. Outside, enjoy both front and back decks, raised garden beds, RV parking, and a heated double garage that’s ready for storage, projects, or building the car of your dreams. A home that’s been thoughtfully finished from top to bottom. Set on a peaceful street with mature trees and a community feel you’ll love coming home to. (id:39198)
Property Details
Interior
Features
Main level Floor
Living room
9.98 x 4.6Dining room
3.36 x 3.41Kitchen
4.05 x 3.33Primary Bedroom
4.31 x 3.39Exterior
Parking
Garage spaces -
Garage type -
Total parking spaces 4
Property History
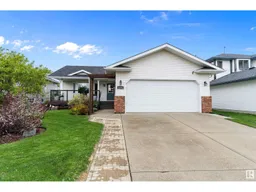 41
41
