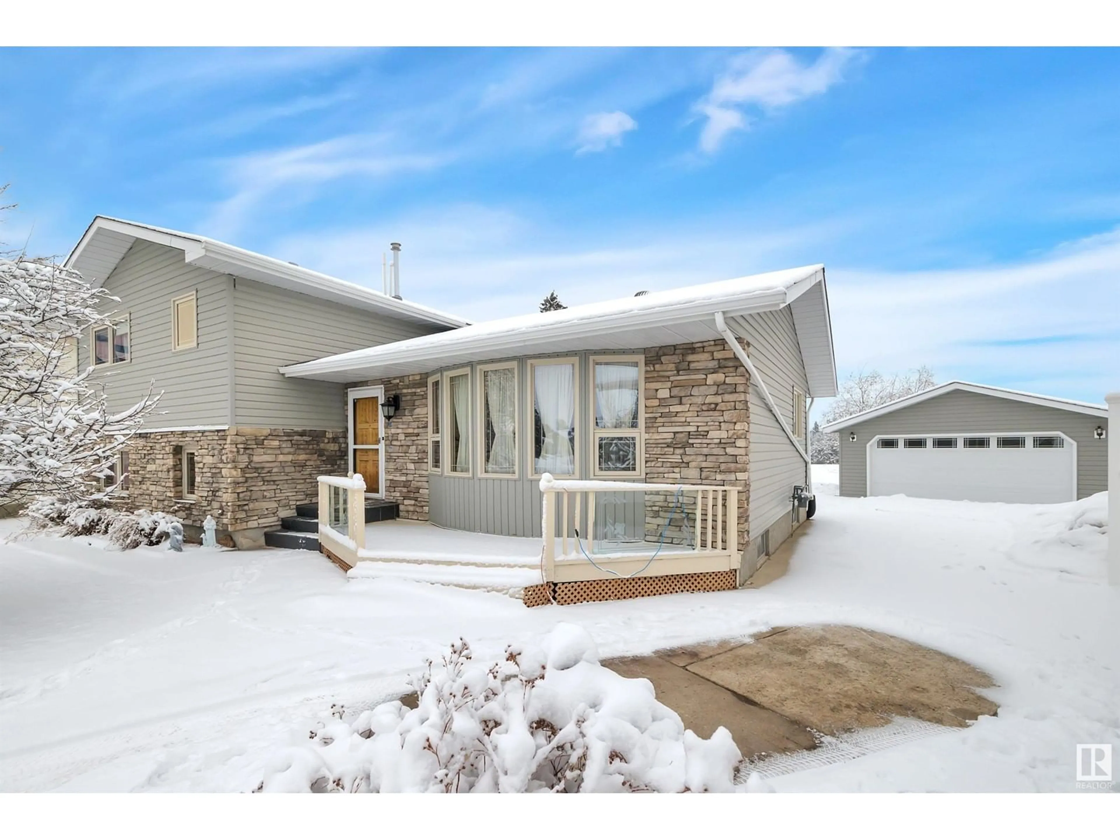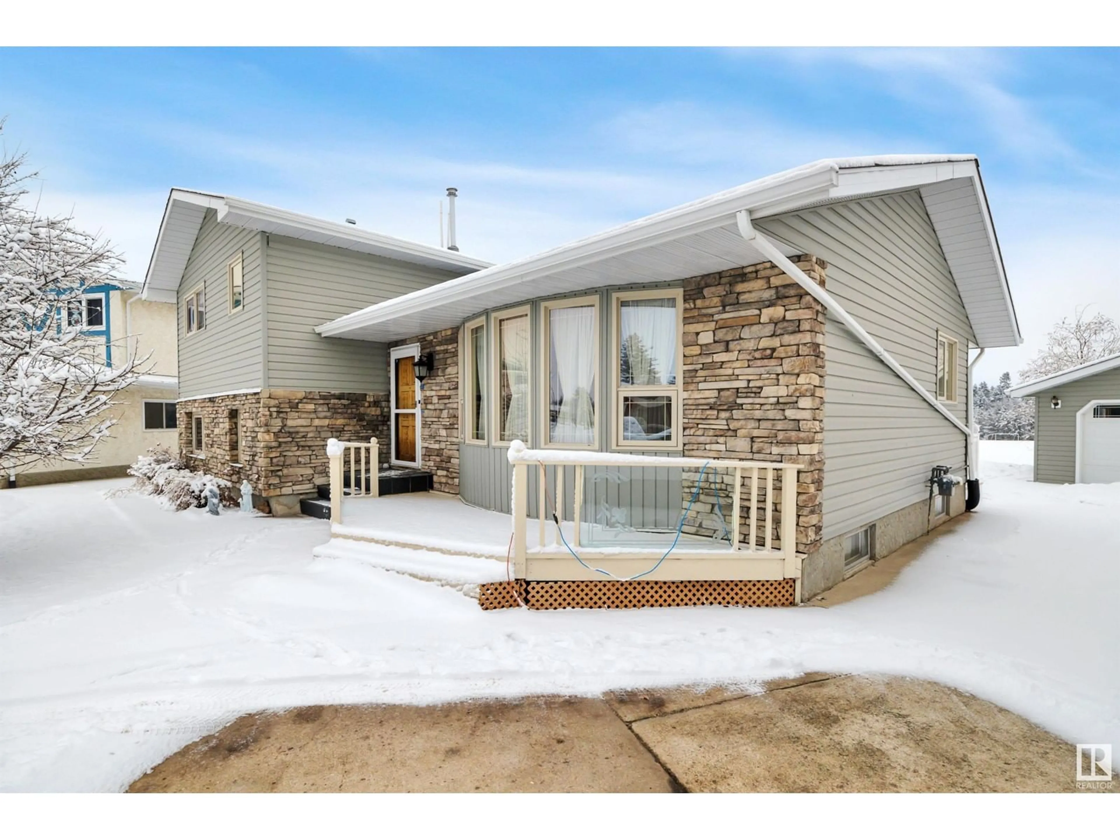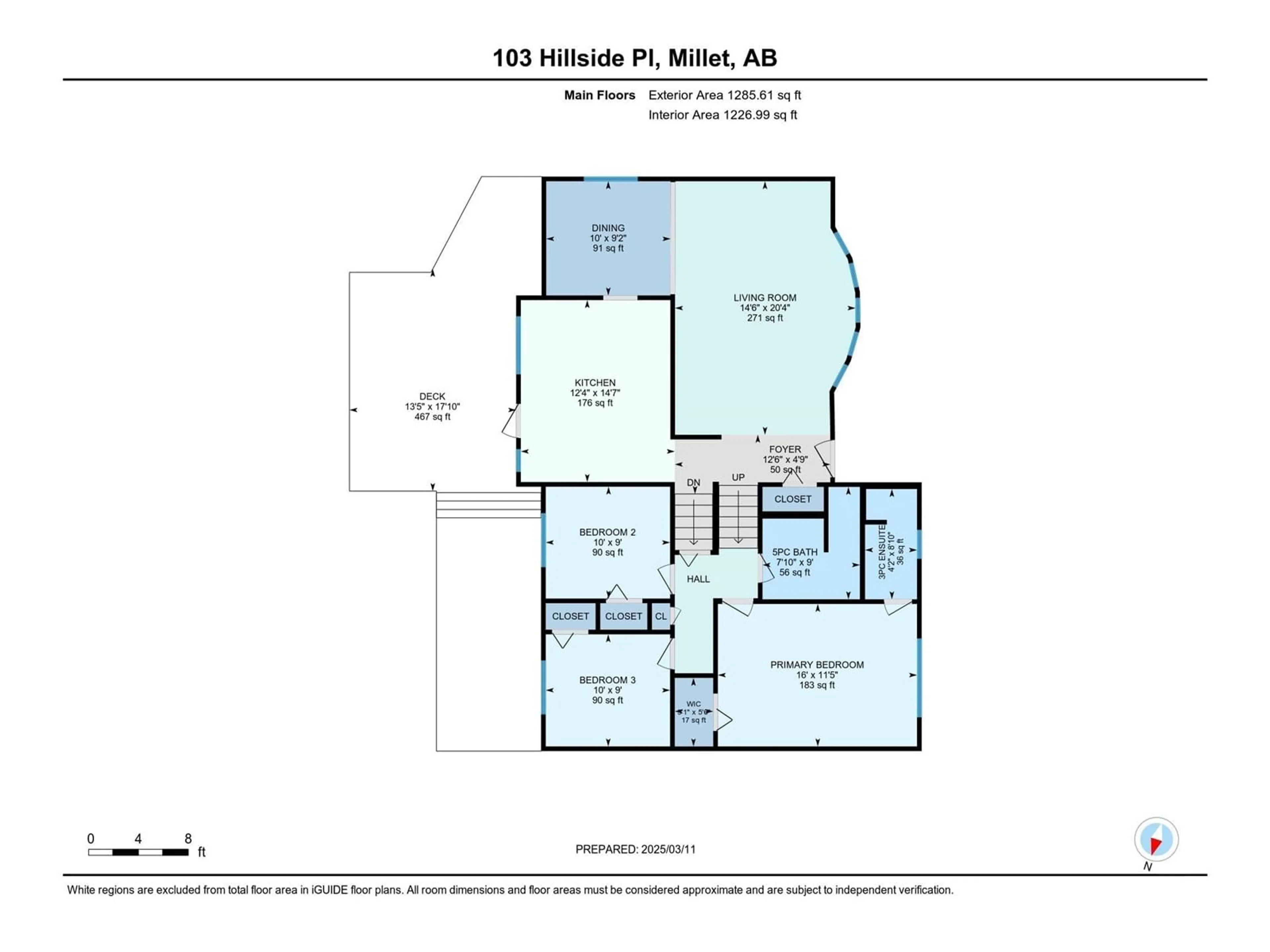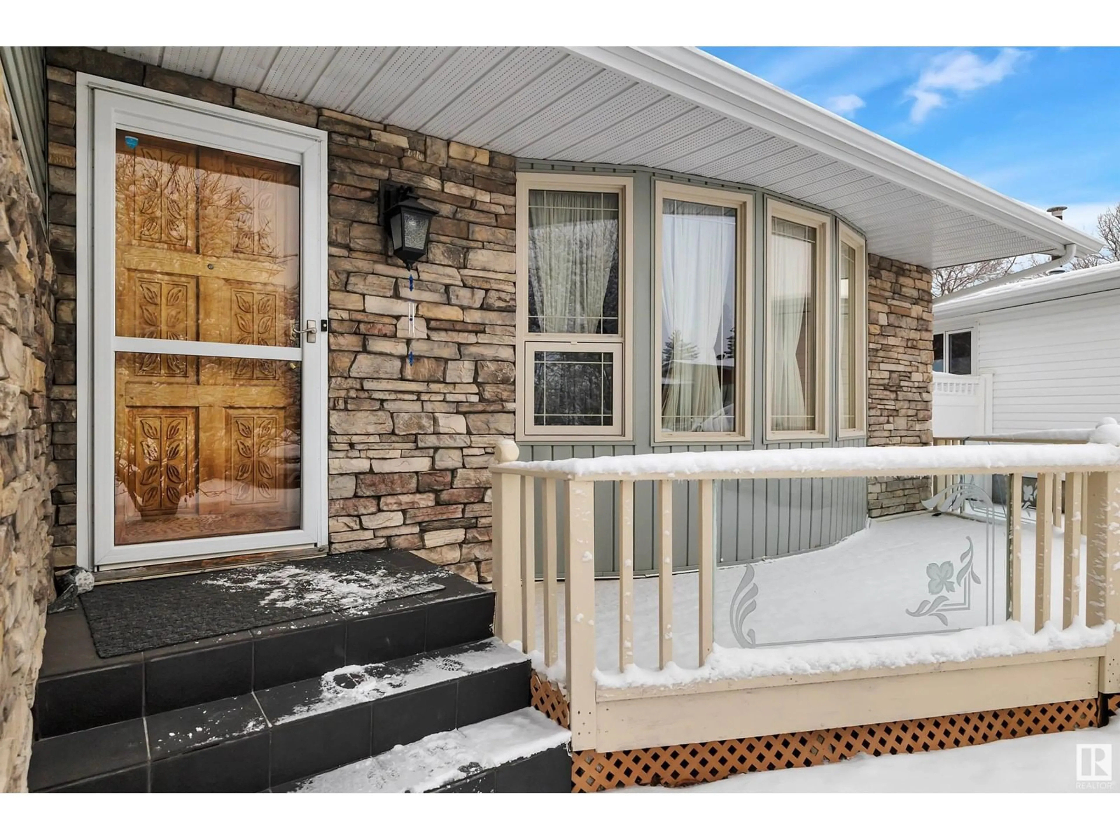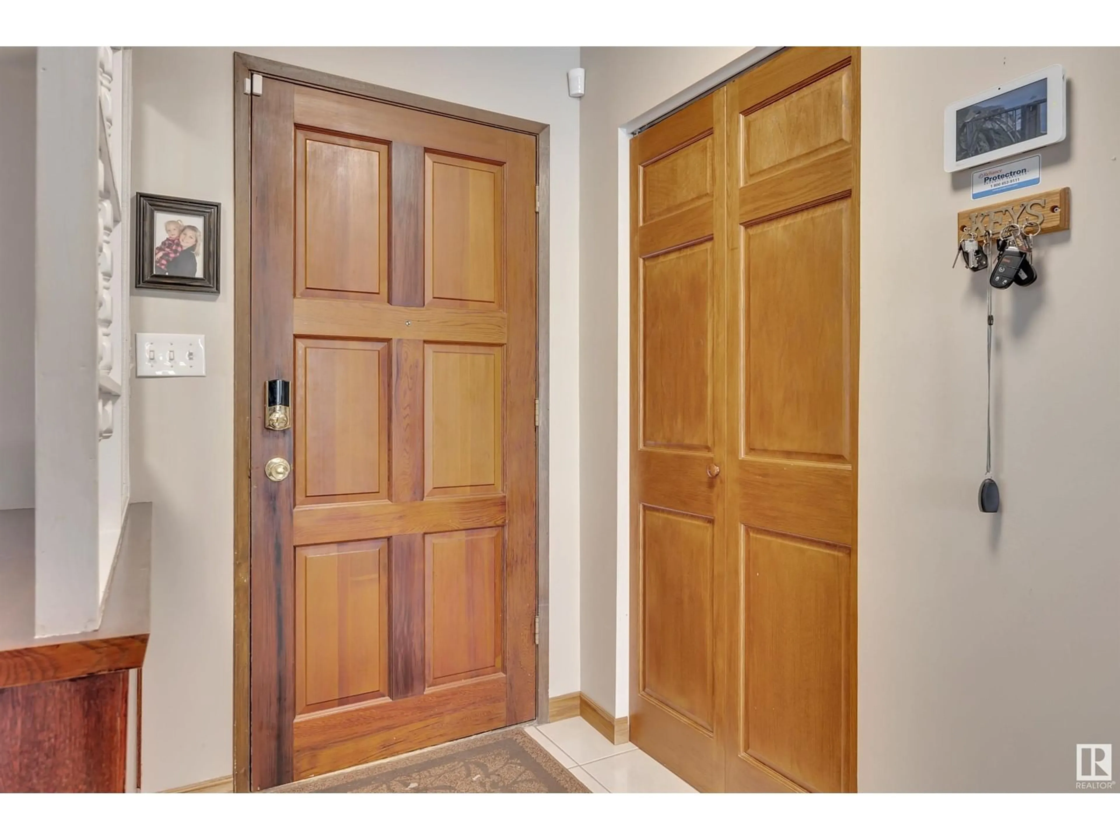103 HILLSIDE PL, Millet, Alberta T0C1Z0
Contact us about this property
Highlights
Estimated valueThis is the price Wahi expects this property to sell for.
The calculation is powered by our Instant Home Value Estimate, which uses current market and property price trends to estimate your home’s value with a 90% accuracy rate.Not available
Price/Sqft$338/sqft
Monthly cost
Open Calculator
Description
This beautiful family home offers 4 bedrooms, 3 bathrooms and is located in a cul-de-sac backing on to green space/field. On the main floor you will find the formal living room, dining room and a kitchen with a breakfast nook that leads to a very spacious deck. Upper floor consists of the primary bedroom with an ensuite as well as 2 additional bedrooms and a full bathroom. Few steps down from the main floor is a very specious family room with a fireplace, 4th bedroom, bathroom and laundry facility. The final level/basement is partially done with lots of storage space or future development. There is a 2 car detached garage as well as an RV pad.. All appliances and window treatments are included. (id:39198)
Property Details
Interior
Features
Upper Level Floor
Primary Bedroom
Bedroom 2
Bedroom 3
Property History
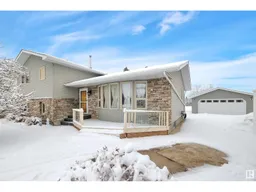 45
45
