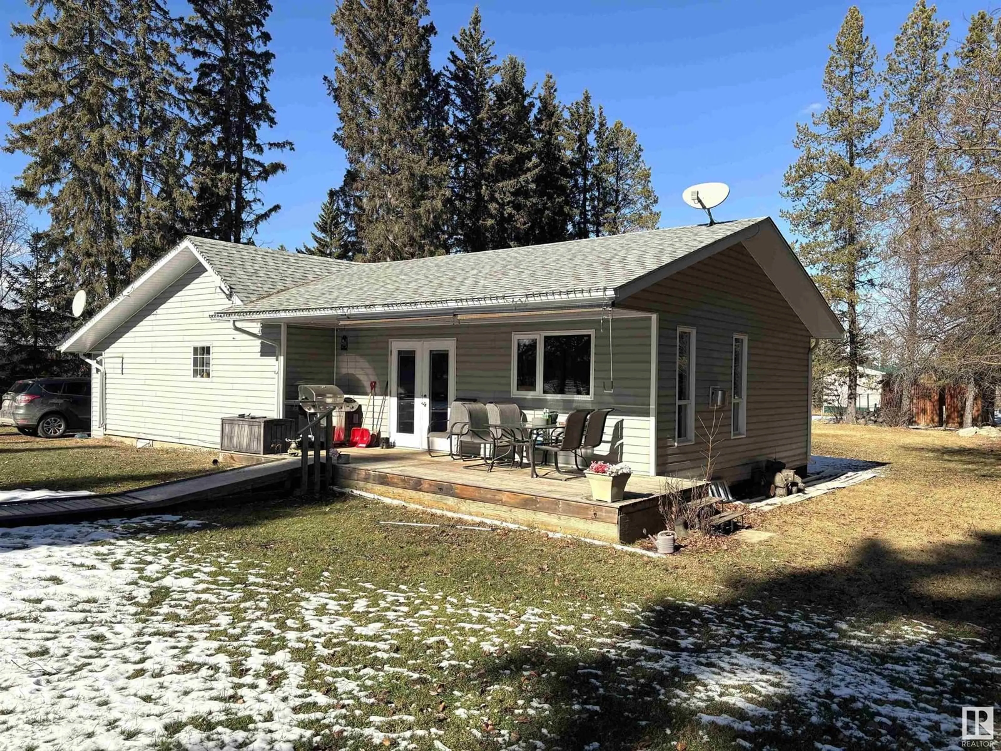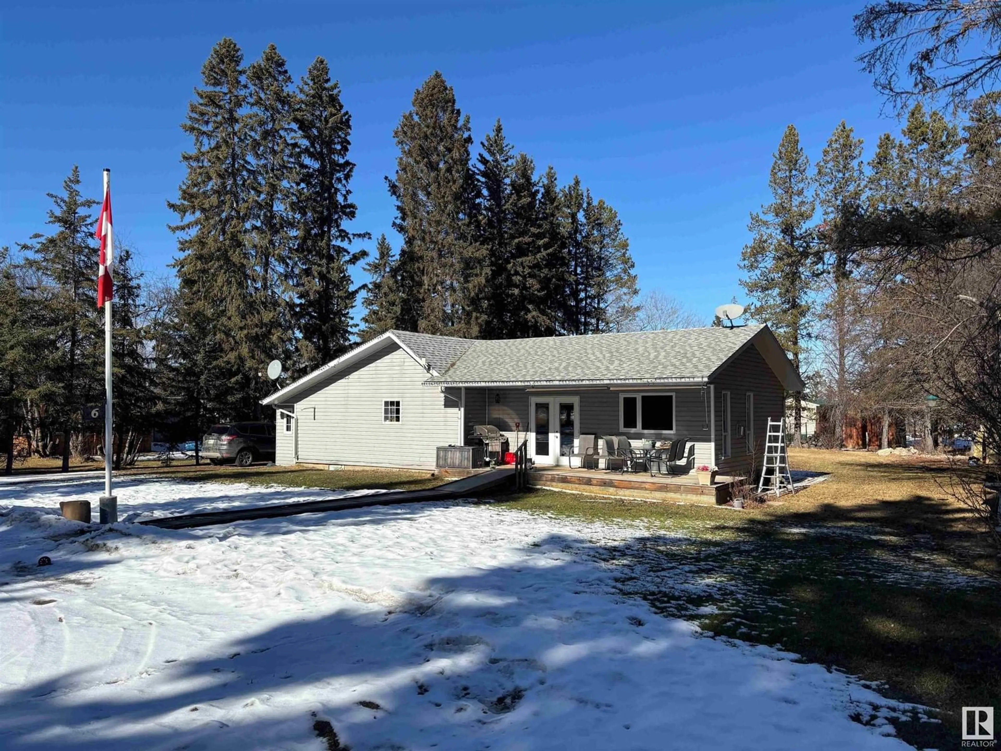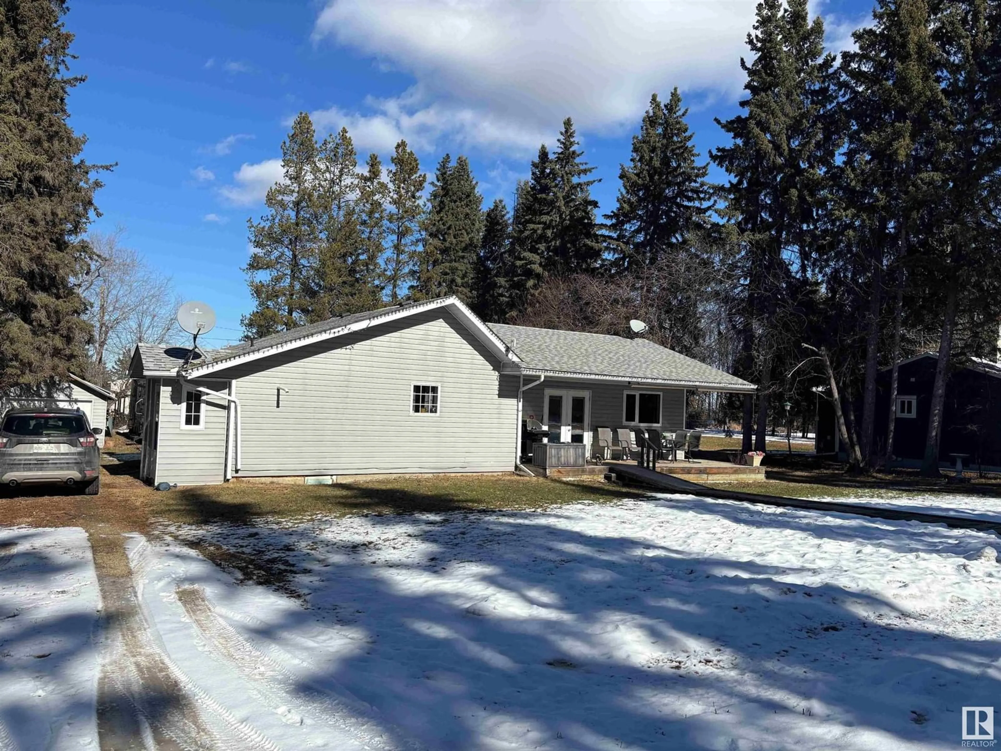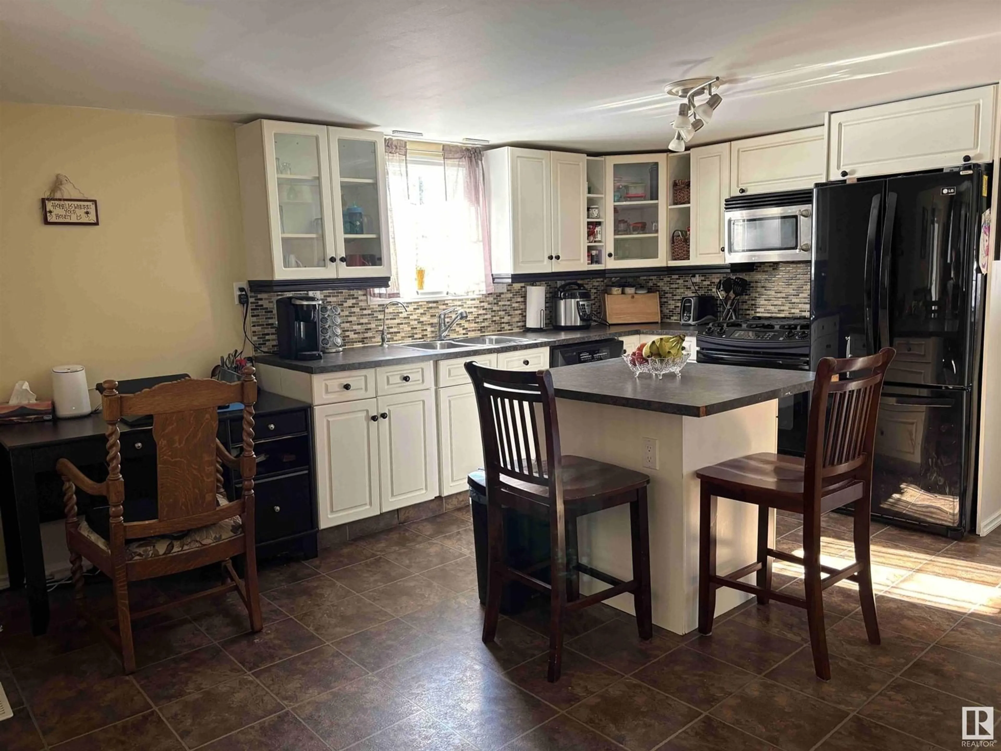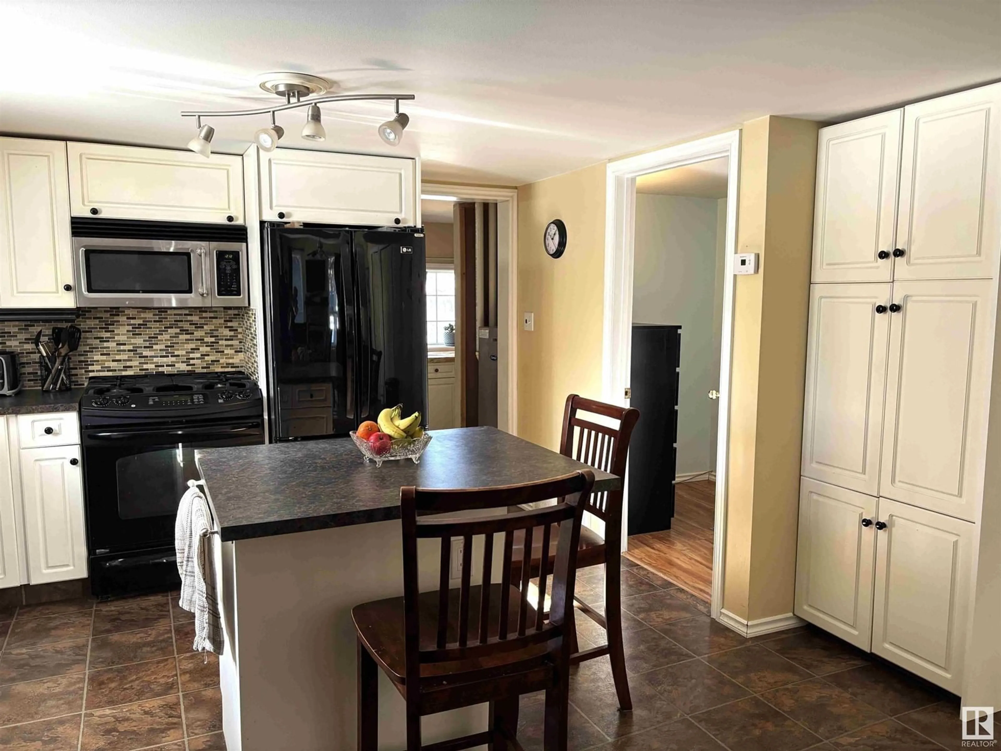Contact us about this property
Highlights
Estimated ValueThis is the price Wahi expects this property to sell for.
The calculation is powered by our Instant Home Value Estimate, which uses current market and property price trends to estimate your home’s value with a 90% accuracy rate.Not available
Price/Sqft$169/sqft
Est. Mortgage$857/mo
Tax Amount ()-
Days On Market25 days
Description
Welcoming two bedroom, two bathroom house, completely remodeled and very clean in the hamlet of Alder Flats. This 1175 sq. ft. bungalow, initially built in 1950 on a concrete crawl space, was completely rebuilt in 2013, doubling the size and adding new trusses, insulation, shingles, windows, flooring, and a remodeled kitchen and baths. The addition was built on concrete piles. The spacious, open concept kitchen/living room area is very pleasing and boasts a natural gas fireplace and a surround sound system with TV, which will stay. The kitchen has ample cabinets, a center island, garburator and reverse osmosis water filtration system. There are two good size bedrooms, one with an ensuite bath The back entrance contains the high eff. furnace and hot water tank (2021) and another four pce bath. French doors in the living room open to a 8' x 26' partially covered, south facing deck with nat. gas bbq connection. The 100' x 150' lot has a single garage/storage shed and a small tarp shed in the backyard. (id:39198)
Property Details
Interior
Features
Main level Floor
Living room
3.91 m x 4.44 mDining room
2.99 m x 3.2 mKitchen
4.63 m x 4.44 mPrimary Bedroom
2.97 m x 4.38 mExterior
Parking
Garage spaces 3
Garage type Detached Garage
Other parking spaces 0
Total parking spaces 3
Property History
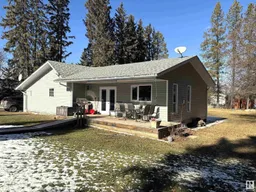 23
23
