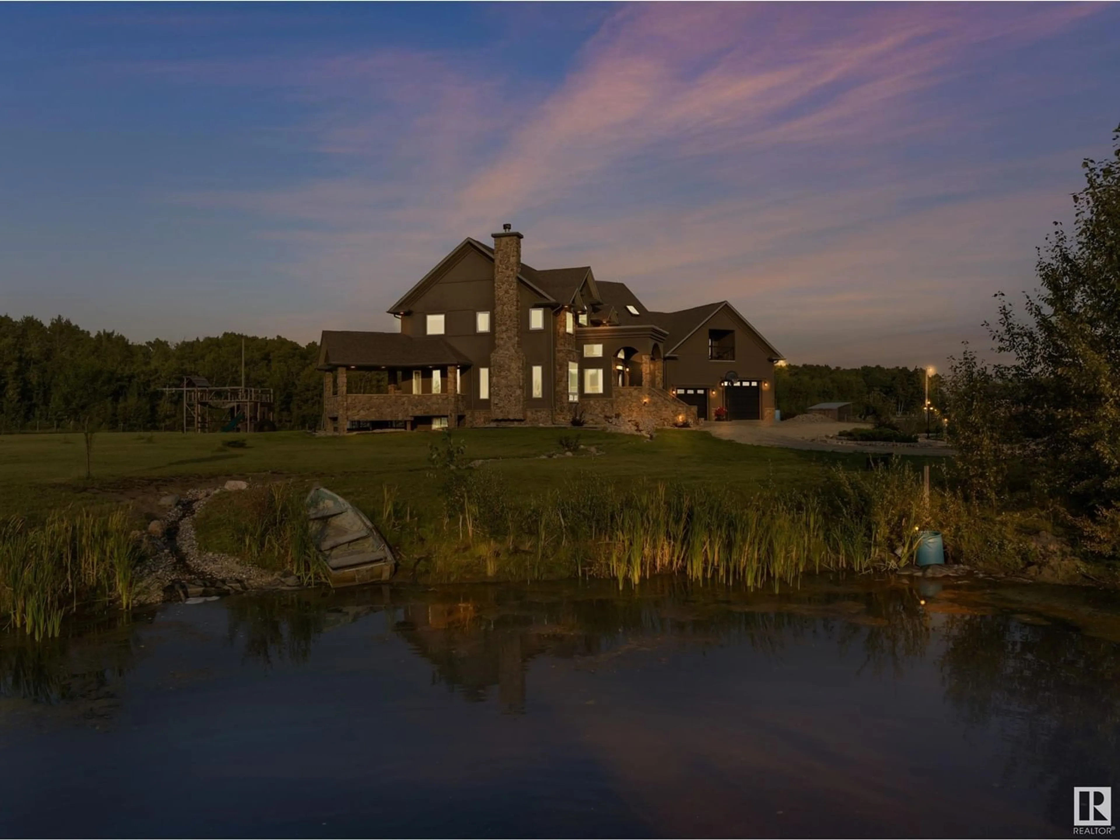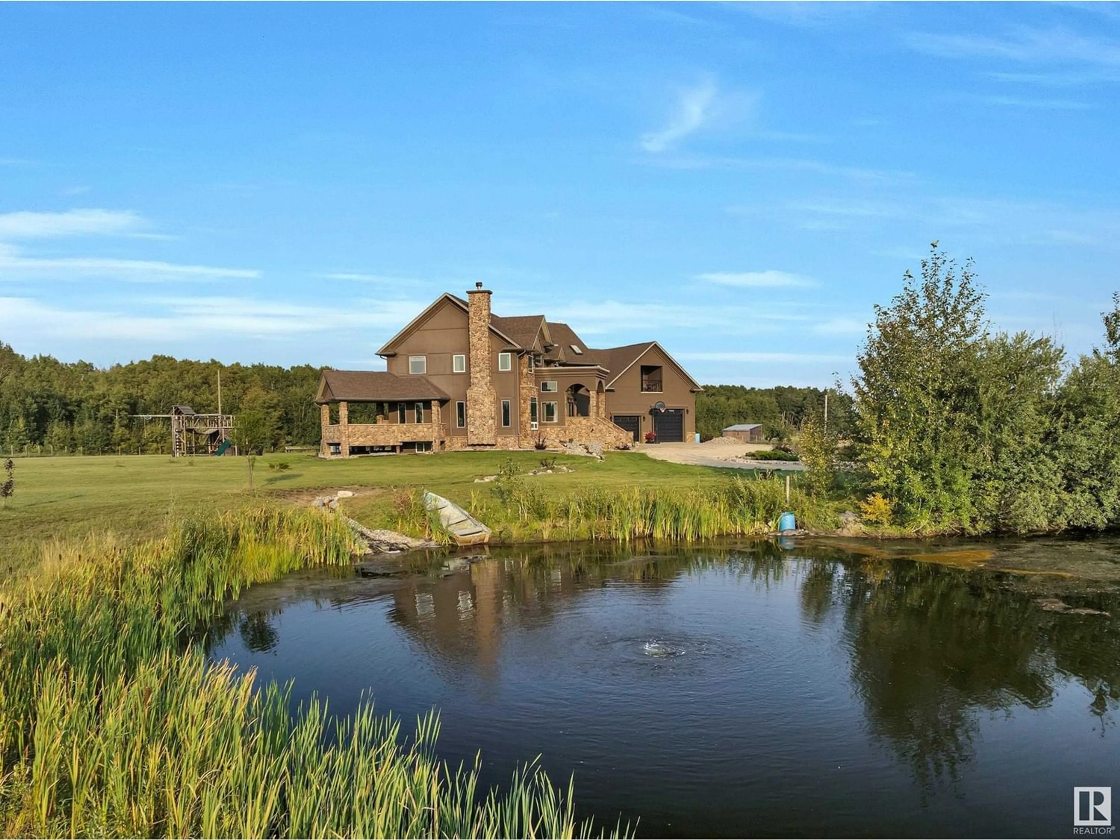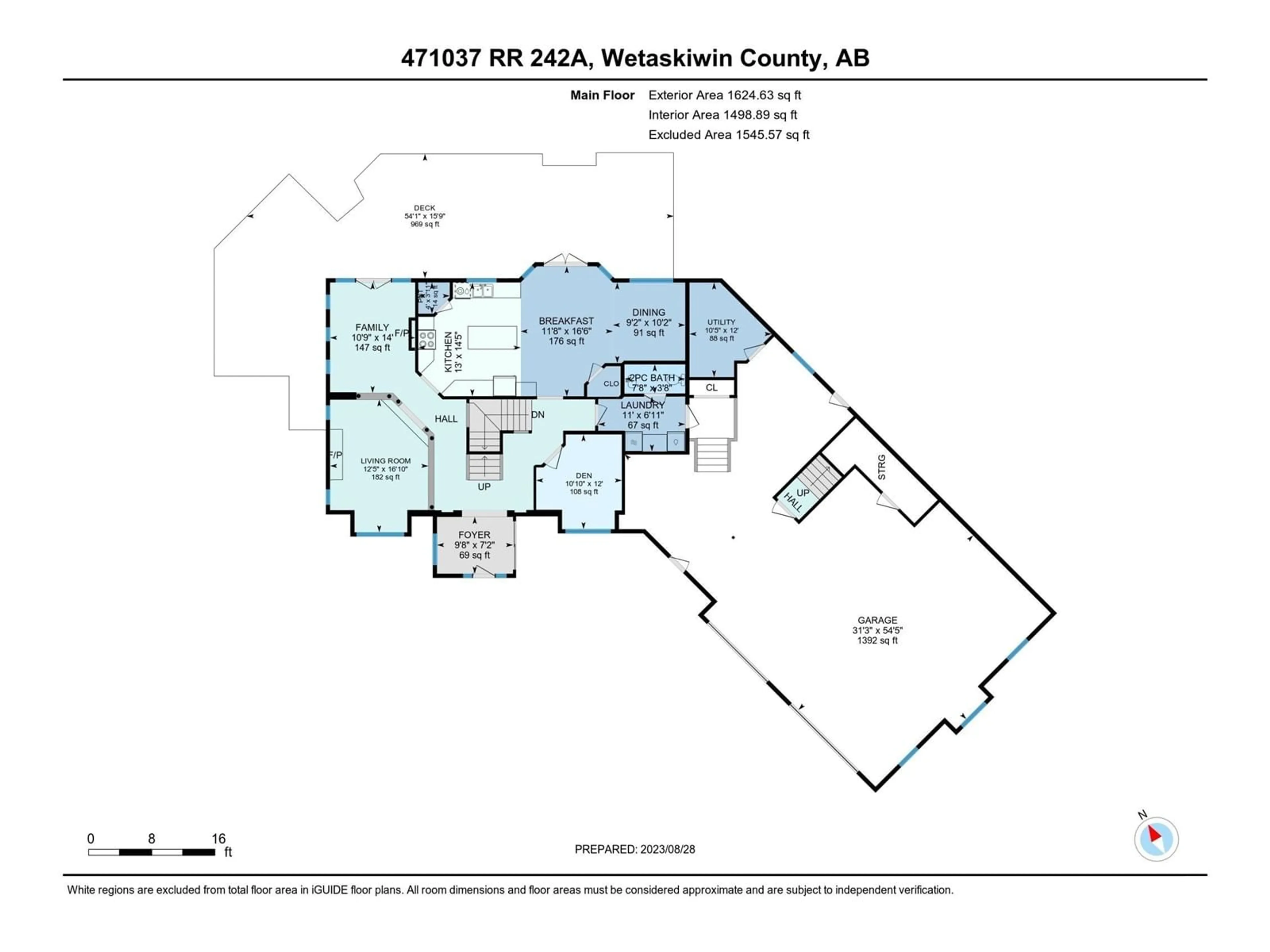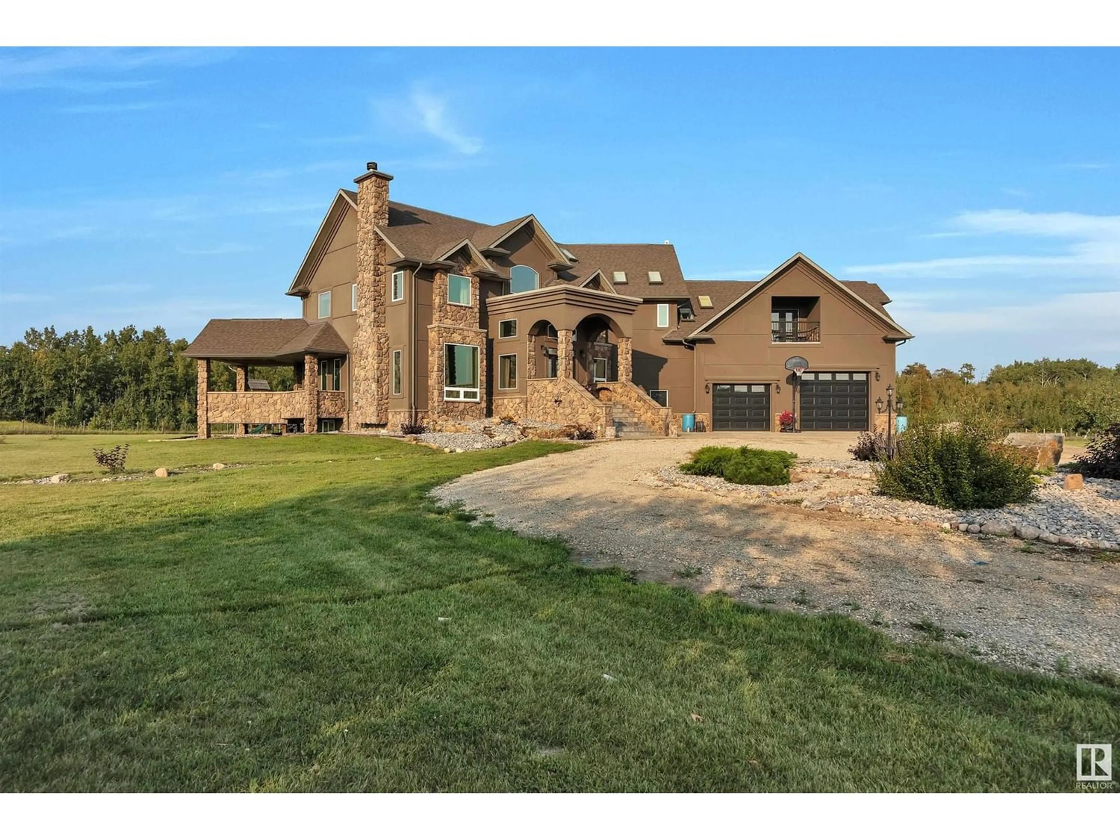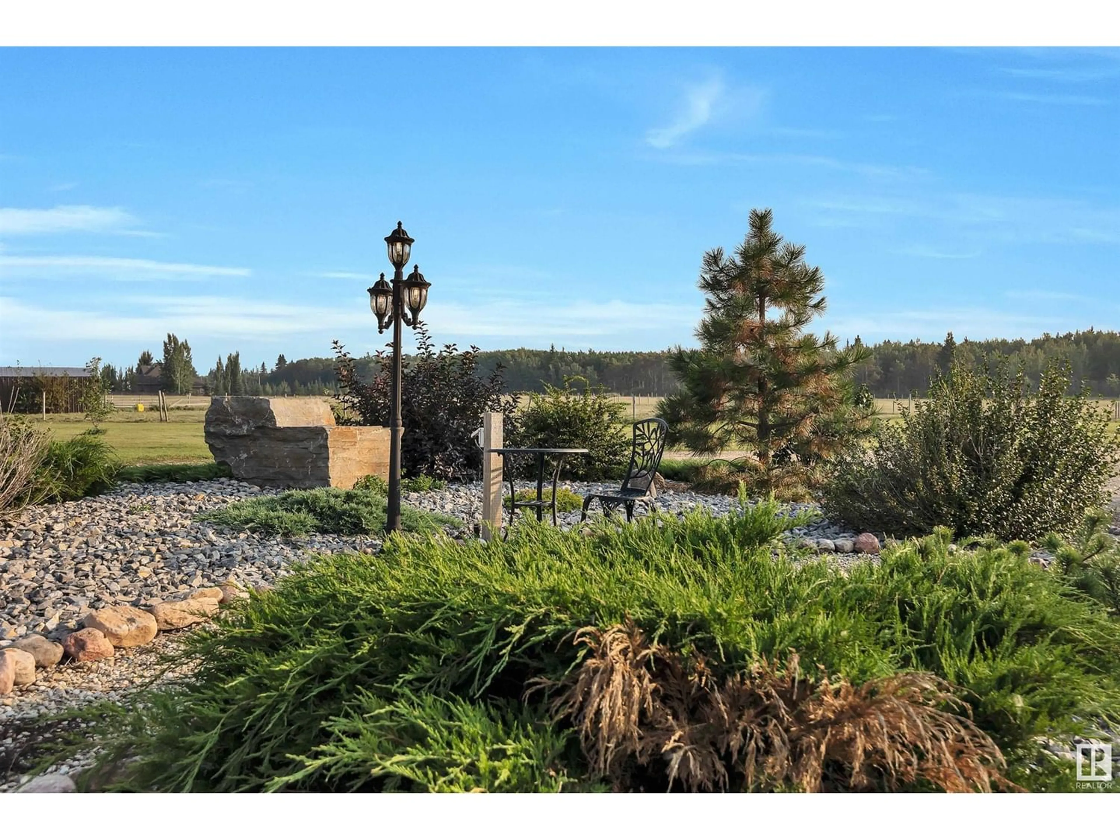471037 RR242A, Rural Wetaskiwin County, Alberta T9A1X1
Contact us about this property
Highlights
Estimated valueThis is the price Wahi expects this property to sell for.
The calculation is powered by our Instant Home Value Estimate, which uses current market and property price trends to estimate your home’s value with a 90% accuracy rate.Not available
Price/Sqft$278/sqft
Monthly cost
Open Calculator
Description
This is an entertainers dream home! There is a enormous games room above the garage with balcony and access through the garage or primary suite, a huge kitchen and dining room which leads to your covered deck off the back of the house. The Wood burning fireplace can easily add comfort heat to add to the in-floor heat and fan coil the home through the cold winter months. The large primary suite has a double shower, massive soaker tub, and giant walk in closet. In the basement you will find a large rec room that has the ability to be converted to a secondary kitchen, a theatre room, a 5th large bedroom and full bathroom. There is ample storage throughout this home. The oversized garage (54ftx31ft) will easily accommodate a camper trailer, all your off road toys, and vehicles. The exterior has a waterfall creak leading to your own private pond , 15 acres with shelters for animals. 15 minutes to Leduc, 5 minutes from Wetaskiwin, and 30 minutes to South Edmonton. A must see home as it offers it (id:39198)
Property Details
Interior
Features
Basement Floor
Bedroom 5
4.24 m x 3.63 mRecreation room
8.49 m x 4.49 mOther
4.03 m x 5.03 mProperty History
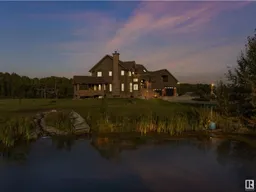 75
75
