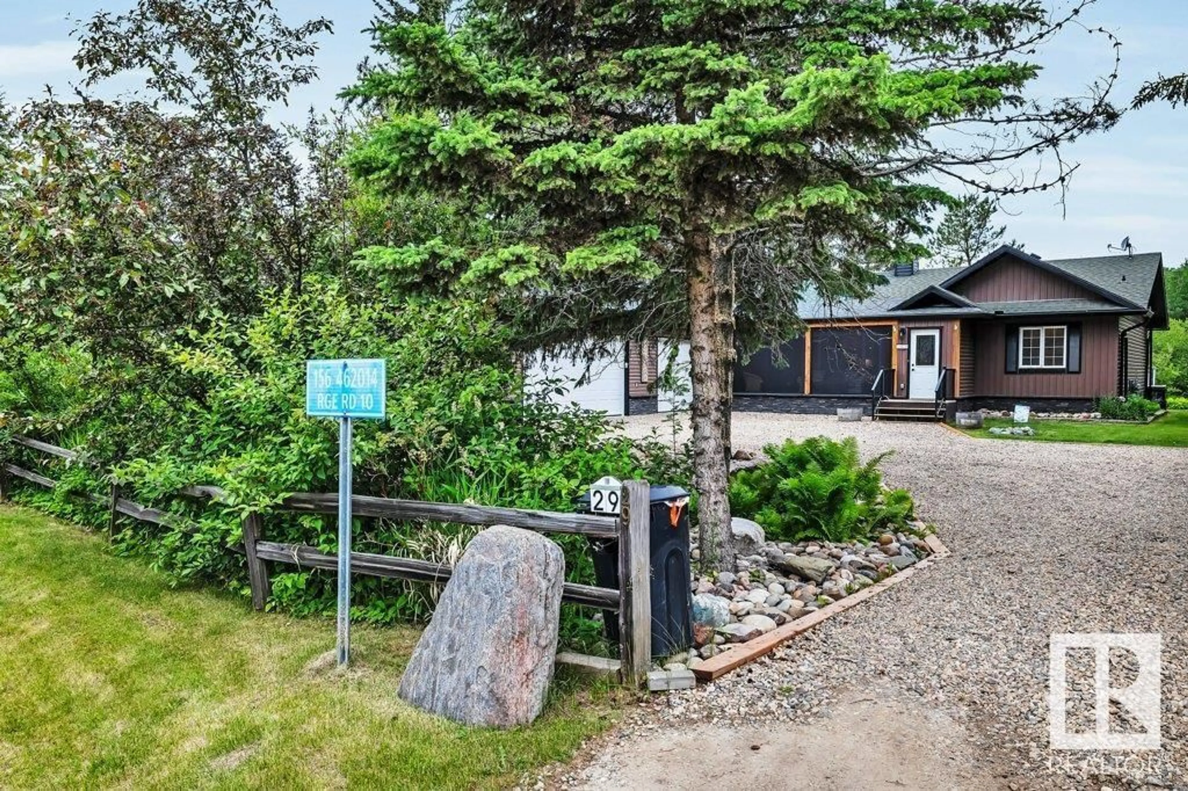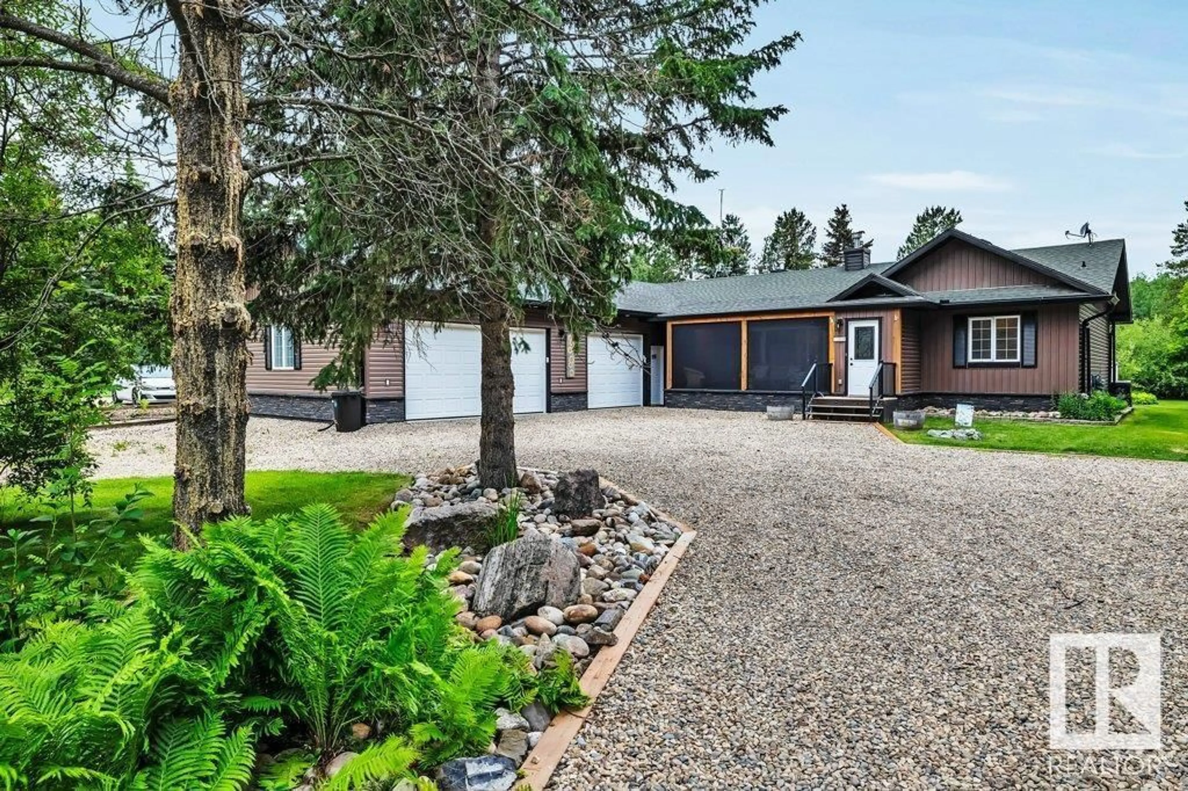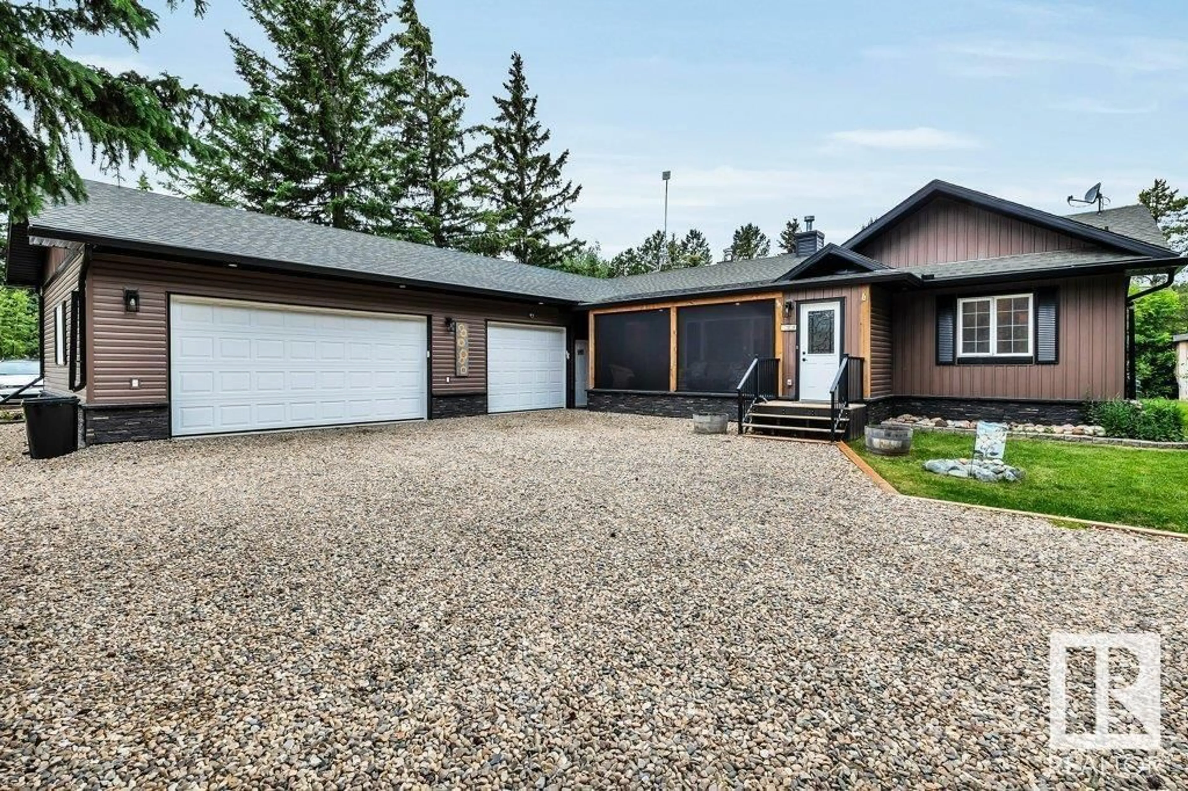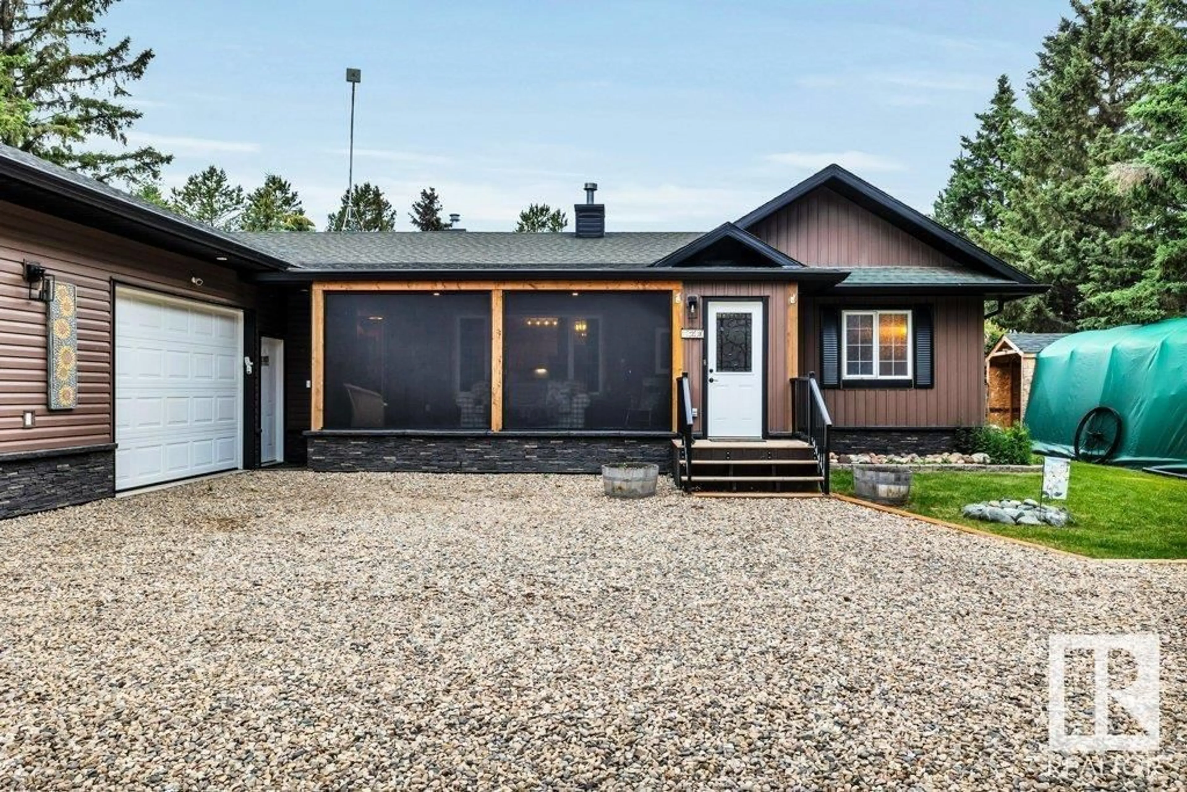462014 - 156 RNG RD 10, Rural Wetaskiwin County, Alberta T0C2V0
Contact us about this property
Highlights
Estimated valueThis is the price Wahi expects this property to sell for.
The calculation is powered by our Instant Home Value Estimate, which uses current market and property price trends to estimate your home’s value with a 90% accuracy rate.Not available
Price/Sqft$358/sqft
Monthly cost
Open Calculator
Description
Welcome to your private oasis at the lake—where elegance, comfort, and craftsmanship converge. This impeccably designed 3-bedroom, 2 bath, 1800+ sqft bungalow sits on a beautifully manicured .46-acre lot that backs onto a green space in Beachside Estates. The open-concept layout features vaulted ceilings, a stunning two-sided gas fireplace, and a chef’s kitchen with generous custom cabinetry. Unwind in the privacy of your screened-in porch or soak in the hot tub on the expansive maintenance-free deck. The spa-inspired primary suite offers double vanities and a tiled shower for the ultimate in comfort. A rare find, the 1000+ sqft heated triple garage includes a full workshop. Additional outbuildings include a large gazebo, a 12x24 quonset and multiple sheds. A 5’ crawl space with concrete floor provides ample storage. Just steps from lake access and minutes to The Village and multiple golf courses. Hot water on demand, heated garage floors, greenhouse and so much more, this is a must see! (id:39198)
Property Details
Interior
Features
Main level Floor
Kitchen
6.17 x 4.21Primary Bedroom
3.65 x 4.71Living room
4.06 x 4.02Dining room
2.77 x 4.02Exterior
Parking
Garage spaces -
Garage type -
Total parking spaces 8
Property History
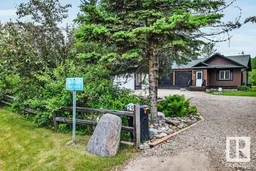 75
75
