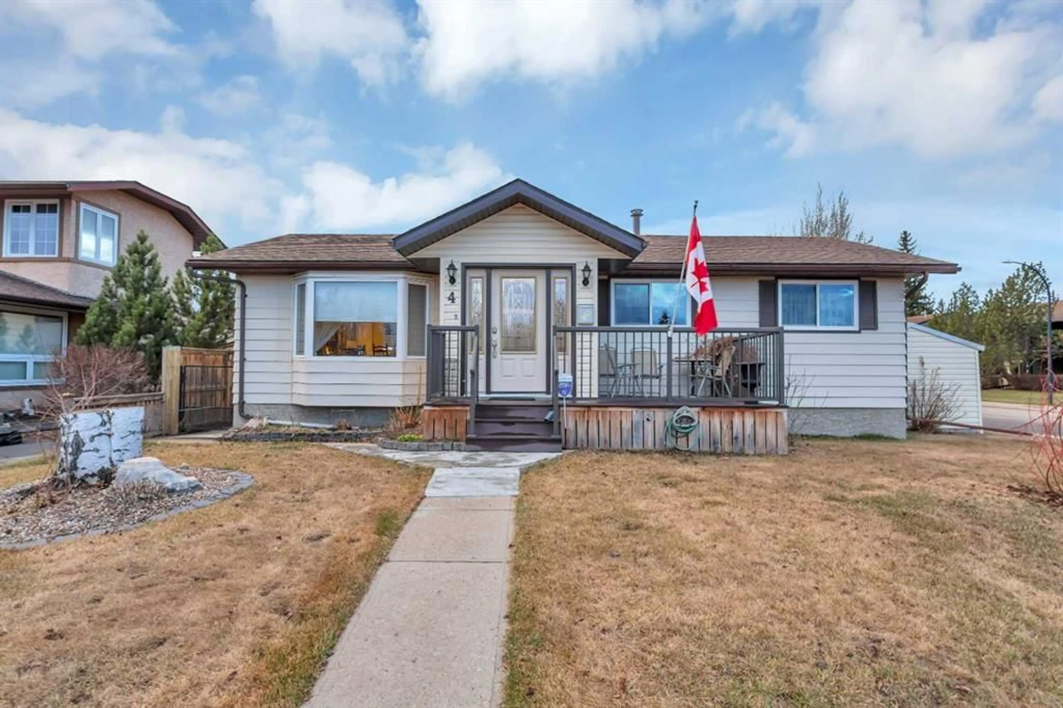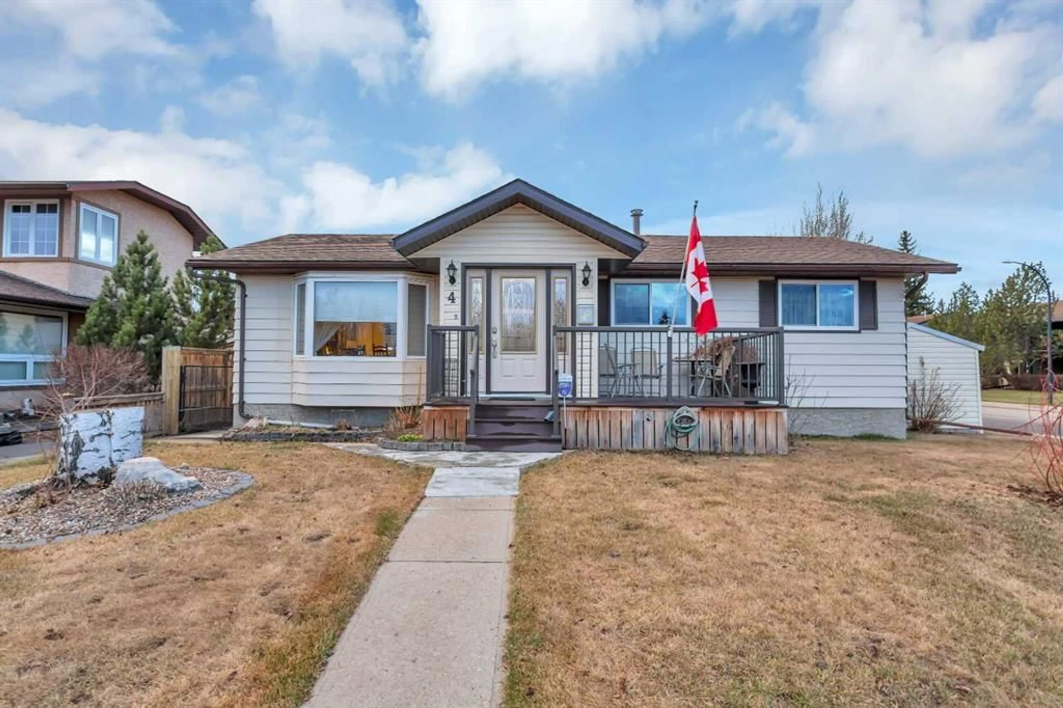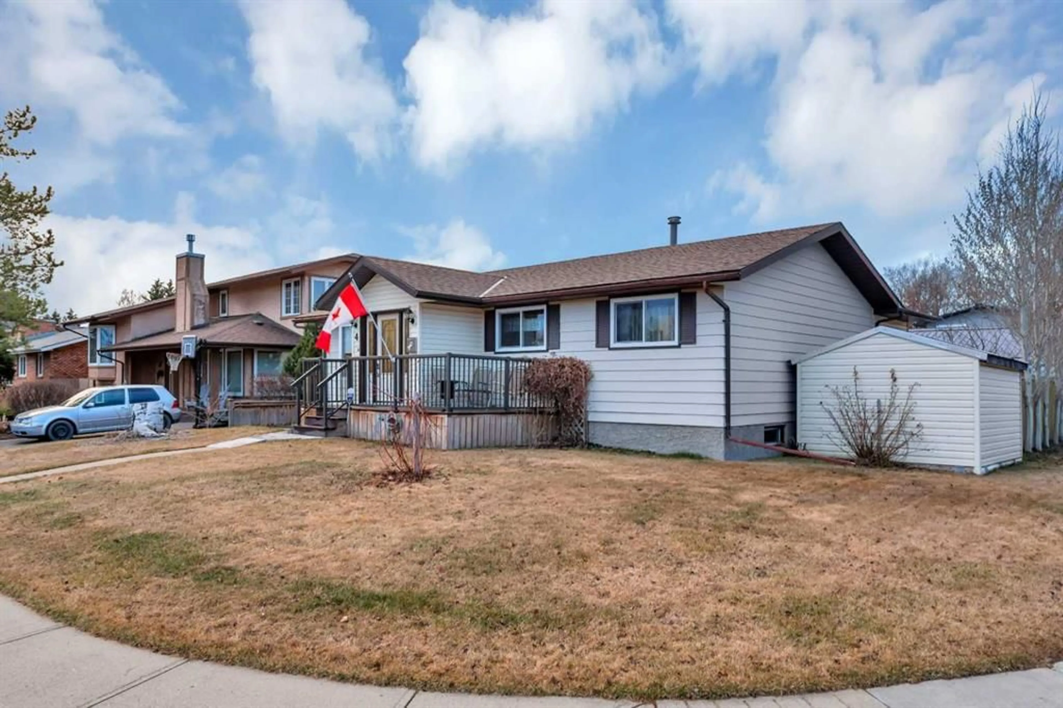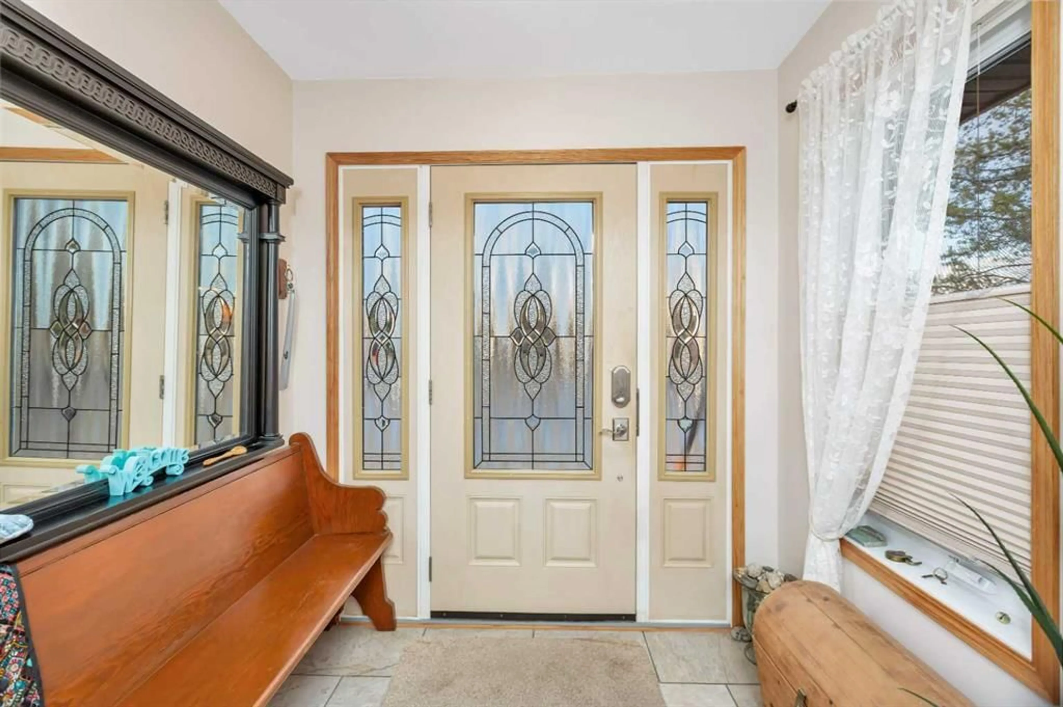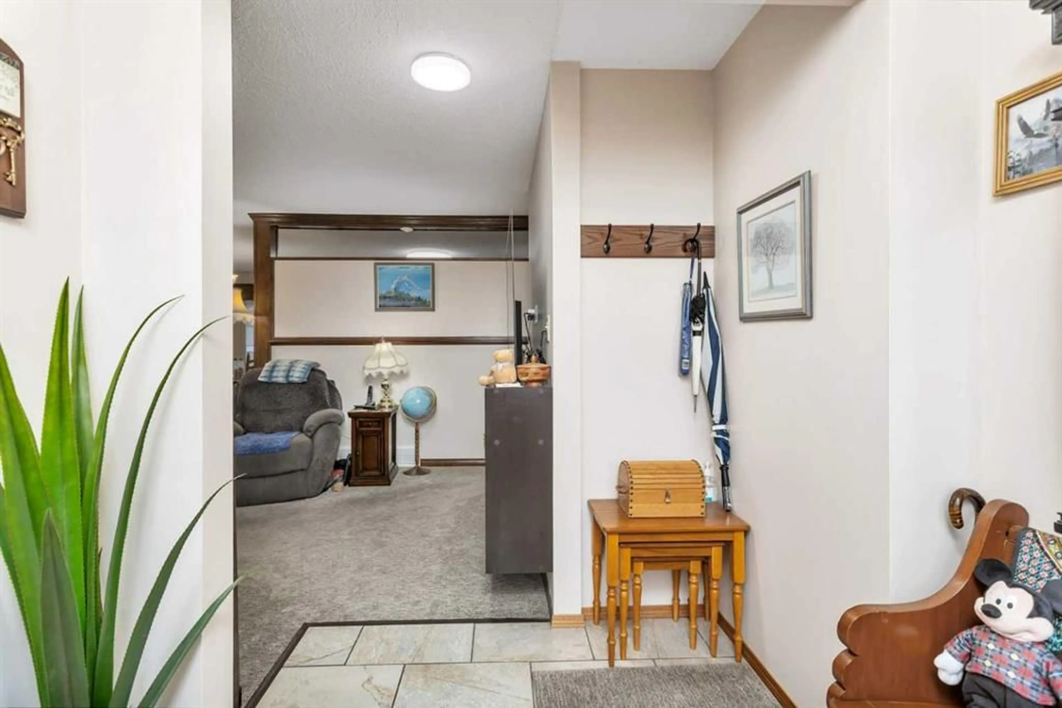4 Brookes Cres, Red Deer, Alberta T4R 2L9
Contact us about this property
Highlights
Estimated ValueThis is the price Wahi expects this property to sell for.
The calculation is powered by our Instant Home Value Estimate, which uses current market and property price trends to estimate your home’s value with a 90% accuracy rate.Not available
Price/Sqft$311/sqft
Est. Mortgage$1,847/mo
Tax Amount (2024)$3,588/yr
Days On Market1 day
Description
Immaculately Maintained Family Home in Prime Location with Newer Upgrades Upgrades! Welcome to your next chapter—where comfort, charm, and location come together seamlessly. Perfectly situated across from a peaceful green space and just steps from scenic walking trails, this beautifully maintained home invites you to relax from the moment you arrive. Step inside and feel the warmth of a home that’s been lovingly updated over the years. From rich flooring and fresh paint to modernized bathrooms and a refreshed kitchen, every space has been thoughtfully enhanced. Recent upgrades include all-newer windows, French doors off the dining room to the deck. Highlights: Functional main floor layout with 3 spacious bedrooms with recent addition to the master bedroom. Open-concept kitchen with breakfast bar overlooking the cozy living room Expansive dining area with French doors leading to a sunny deck Large fully finished basement featuring a family room, 2 bedrooms, and versatile den/office Lush backyard with mature trees, perennials, and a newer fence and deck RV parking and extra parking pad—a rare bonus! Whether you're hosting summer barbecues on the deck, enjoying quiet morning walks, or unwinding in the spacious basement retreat, this home offers the perfect blend of functionality and serenity. Truly a pleasure to view—and ready to welcome its new owners home.
Property Details
Interior
Features
Main Floor
Living Room
52`6" x 39`4"Dining Room
42`8" x 29`6"4pc Bathroom
2pc Ensuite bath
Exterior
Features
Parking
Garage spaces 2
Garage type -
Other parking spaces 0
Total parking spaces 2
Property History
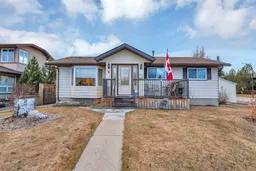 43
43
