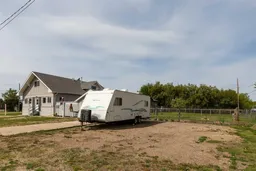Contact us about this property
Highlights
Estimated valueThis is the price Wahi expects this property to sell for.
The calculation is powered by our Instant Home Value Estimate, which uses current market and property price trends to estimate your home’s value with a 90% accuracy rate.Not available
Price/Sqft$156/sqft
Monthly cost
Open Calculator
Description
Its not very often where a beautiful character home can be updated and retain its original charm. This is one of those homes. The seller has tastefully updated this property with particular attention to energy efficiency gains through additional insulation and newer vinyl windows, all while retaining the home's original character. Entering into the home, you're immediately greeted with the high ceilings and abundance of natural light. You'll also notice how spacious this home is, with a large living room, and a dining area large enough for even the biggest of family gatherings. There are character touches like the crown moulding, a decorative fireplace, and a window seat area to soak in the natural light while cuddling with a good book. Moving into the kitchen you'll find a functional layout with plenty of cabinets, counterspace, and a breakfast nook. This home is so large that you'll even find 3 bedrooms, a renovated bathroom, and laundry all on the main floor. Upstairs you'll find an absolutely massive bonus room and a pair of office spaces. There are plenty of ways to add your personal flair to make this space your own. The basement is nearly complete, and just waiting for your finishing touches. Here you'll find a large family room with a rough in for a basement fireplace. You'll also find a future bedroom space, bathroom, and storage area. There's even a separate basement entrance and space to add a kitchen if one wanted to develop the space into a separate suite. Outside, you'll find an absolutely massive yard that's nearly a third of an acre. Out here you'll have plenty of space for the kids to run, to plant a garden, and to park the RV. You've even got an insulated single garage and plenty of additional off street parking. This is a truly unique home with plenty of charm. Check out the virtual tour and call your agent now to book your showing today!
Property Details
Interior
Features
Main Floor
Foyer
26`5" x 7`7"Living Room
15`5" x 12`8"Dining Room
17`2" x 18`4"Kitchen
8`10" x 15`5"Exterior
Features
Parking
Garage spaces 1
Garage type -
Other parking spaces 5
Total parking spaces 6
Property History
 42
42





