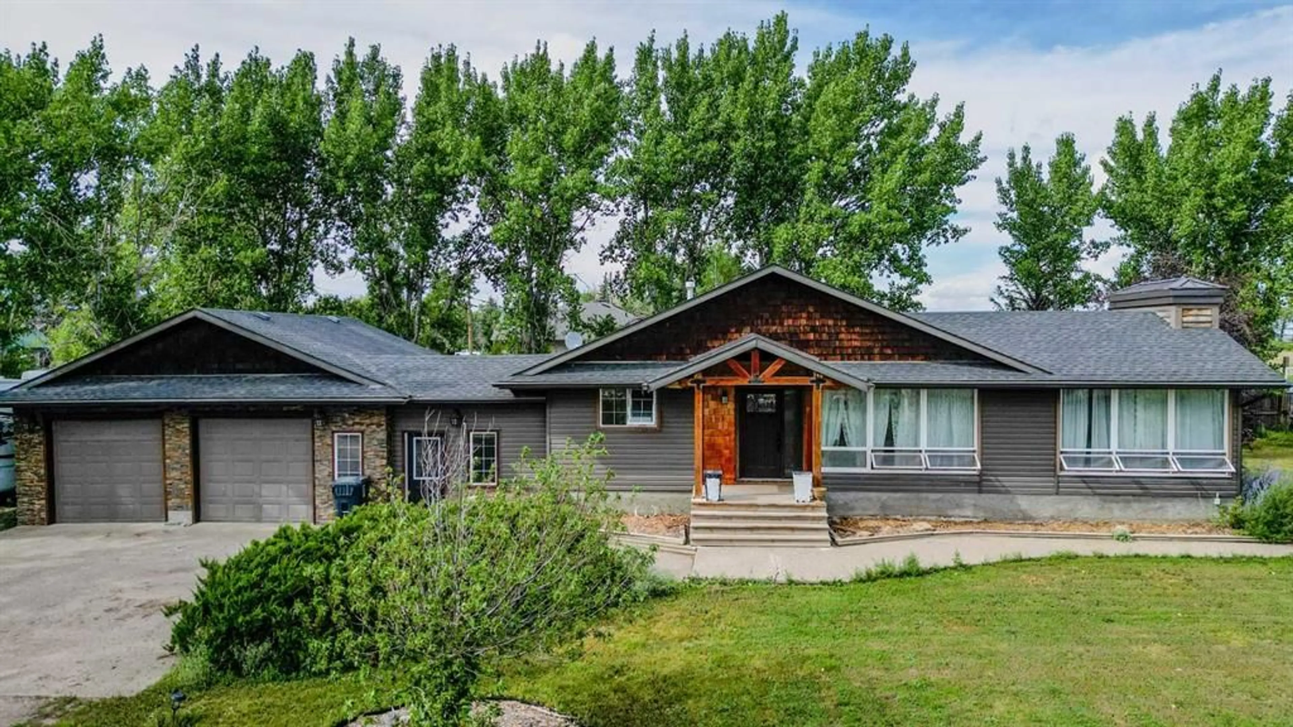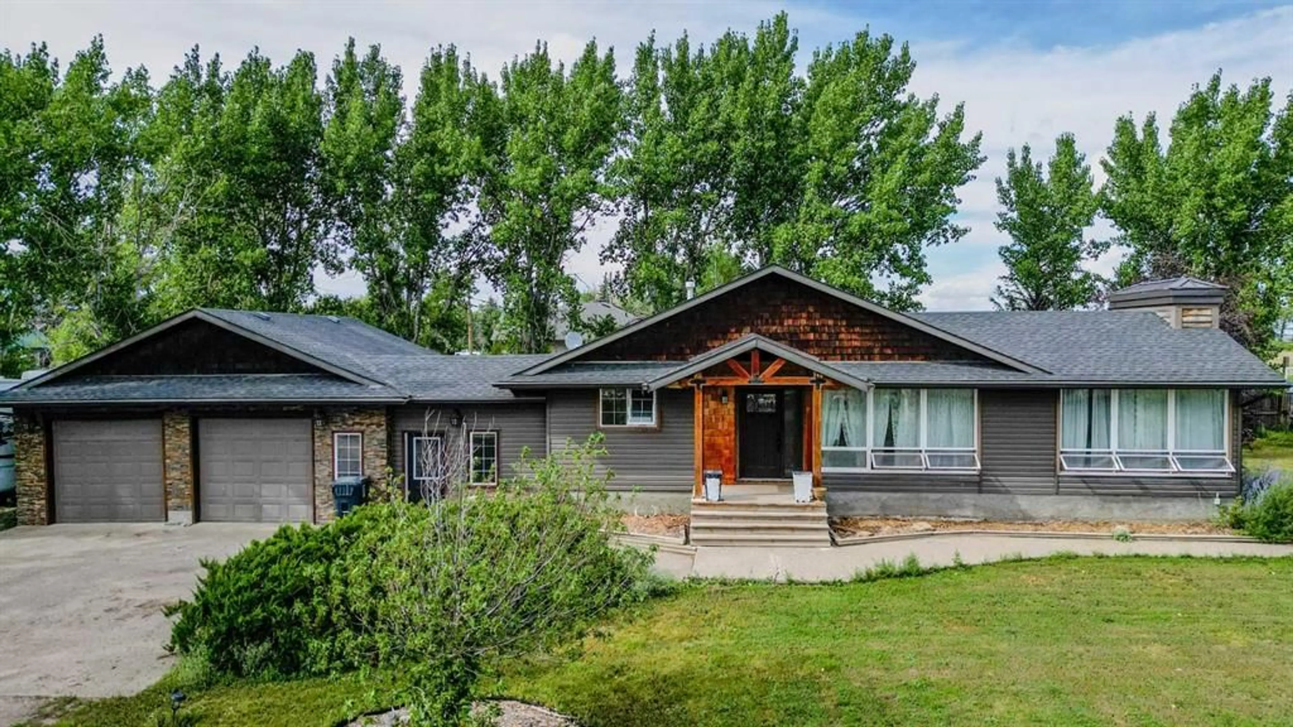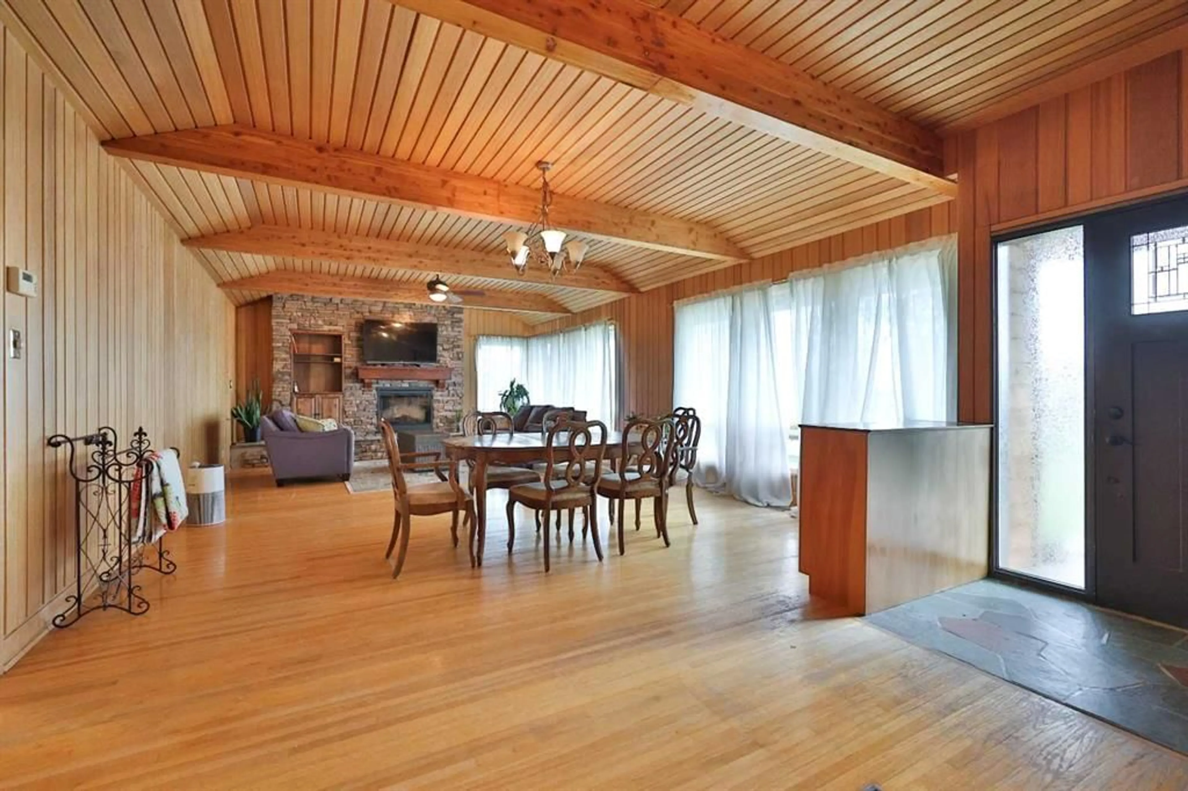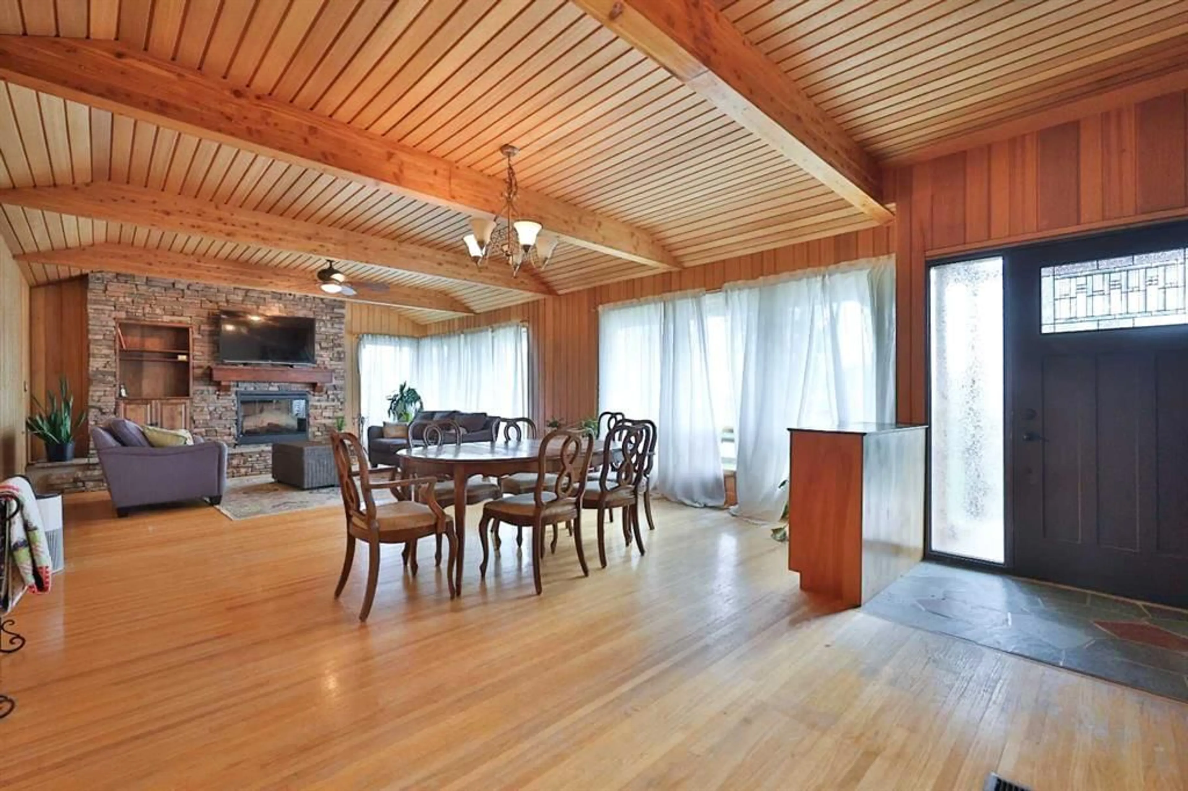618 2 St, Stirling, Alberta T0K 2E0
Contact us about this property
Highlights
Estimated valueThis is the price Wahi expects this property to sell for.
The calculation is powered by our Instant Home Value Estimate, which uses current market and property price trends to estimate your home’s value with a 90% accuracy rate.Not available
Price/Sqft$227/sqft
Monthly cost
Open Calculator
Description
Welcome to your dream home in the heart of Stirling! Nestled on a spacious, private acreage right in the village, this beautifully maintained 4-bedroom, 2.5-bathroom home is where charm meets functionality—offering the perfect blend of peaceful country living with all the convenience of being in town. Step inside to discover stunning hardwood floors that flow throughout the main level, complemented by a full cedar ceiling in the welcoming living room just off the front entrance. Cozy up in front of the gas fireplace, the true focal point of this warm and inviting space. The heart of the home continues with a bright, family-friendly layout featuring main floor laundry and a practical mudroom, ideal for busy households. The kitchen and dining area are thoughtfully laid out with an island and stainless steel dishwasher as standout features. Off the kitchen you will find an office area or formal dining room that opens onto your expansive backyard oasis. Outside, you'll be amazed by the mature trees, fenced yard, and immense green space—perfect for gardening, outdoor entertaining, or letting kids and pets roam free. The poured concrete pad is ready for a quick game of basketball or your next outdoor project! Storage and space abound with a massive double attached garage and ample off-street parking. Downstairs, the large family room, two bedrooms, and full bathroom make the basement a perfect spot for your older children while the unfinished storage area can be used as a gym or holds unlimited potential transform it into more bedrooms, a rec room, or a home office! Whether you're hosting, relaxing, or dreaming big, this property offers unbeatable curb appeal, character, and versatility—ready to welcome your family and your future. Call your REALTOR® and book your showing NOW!
Property Details
Interior
Features
Main Floor
2pc Bathroom
5`6" x 5`11"4pc Bathroom
10`0" x 7`0"Bedroom
11`2" x 13`9"Breakfast Nook
14`3" x 7`11"Exterior
Features
Property History
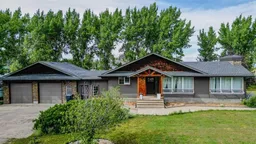 49
49
