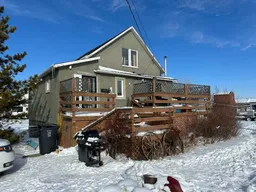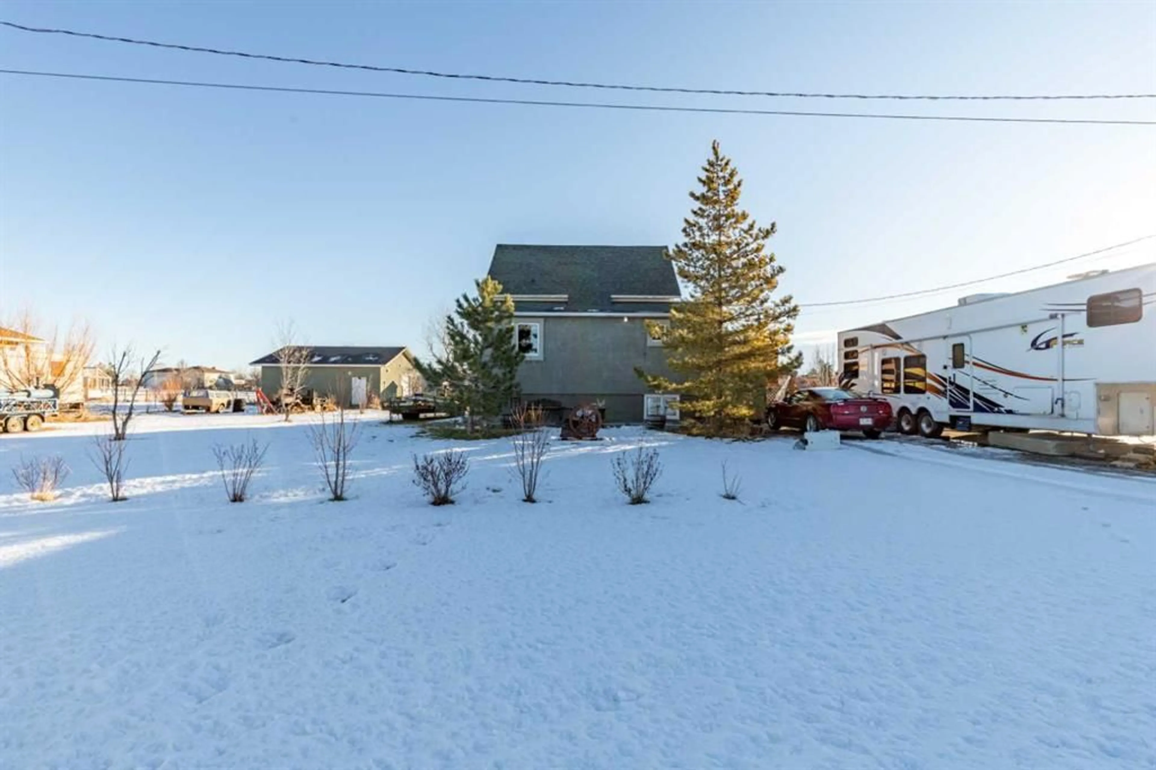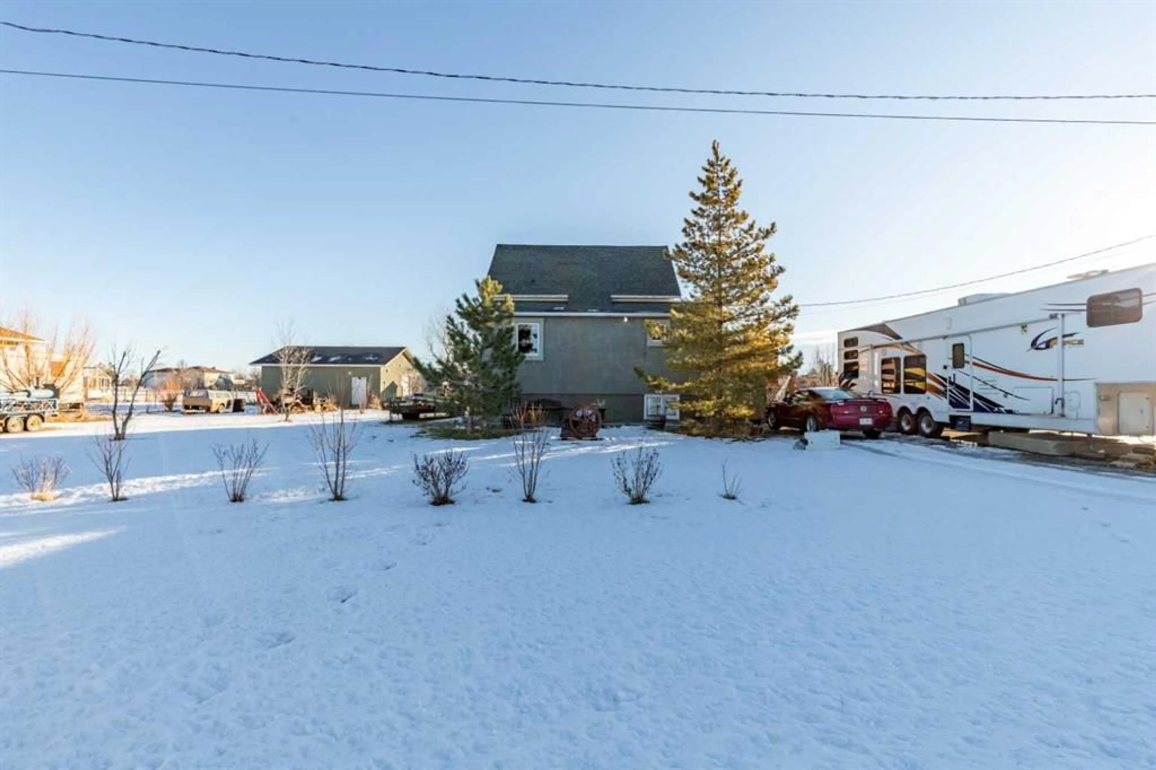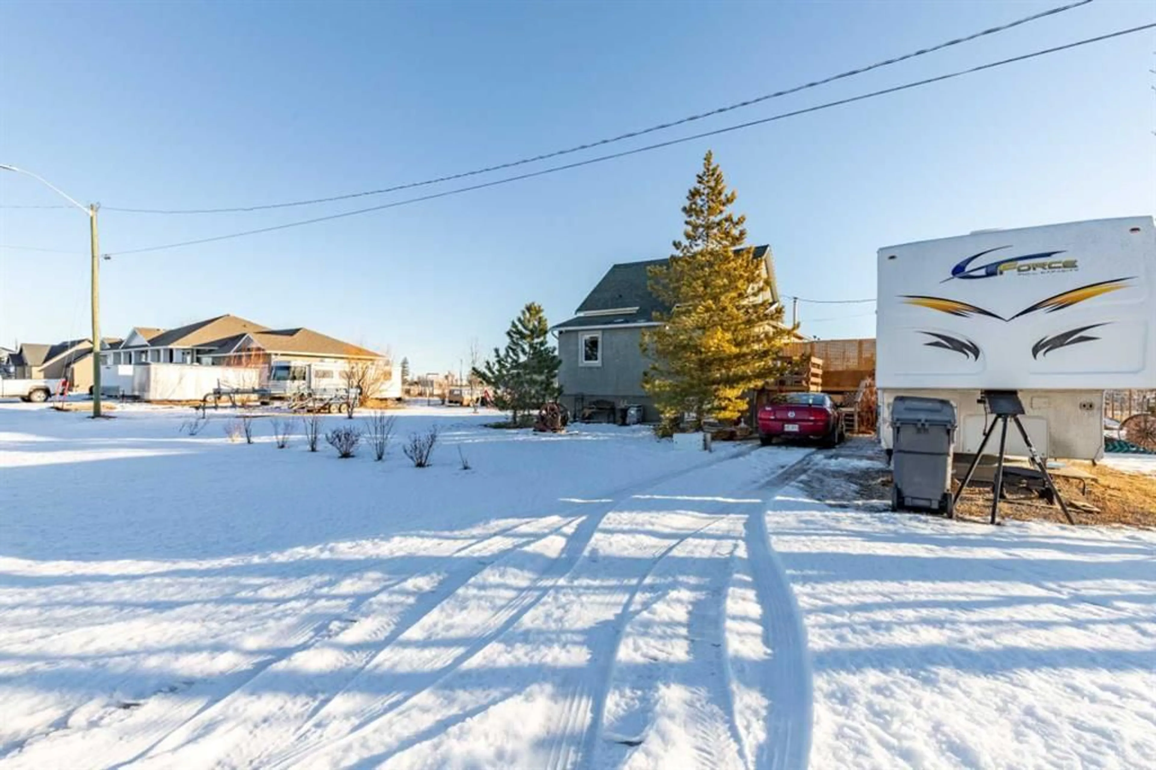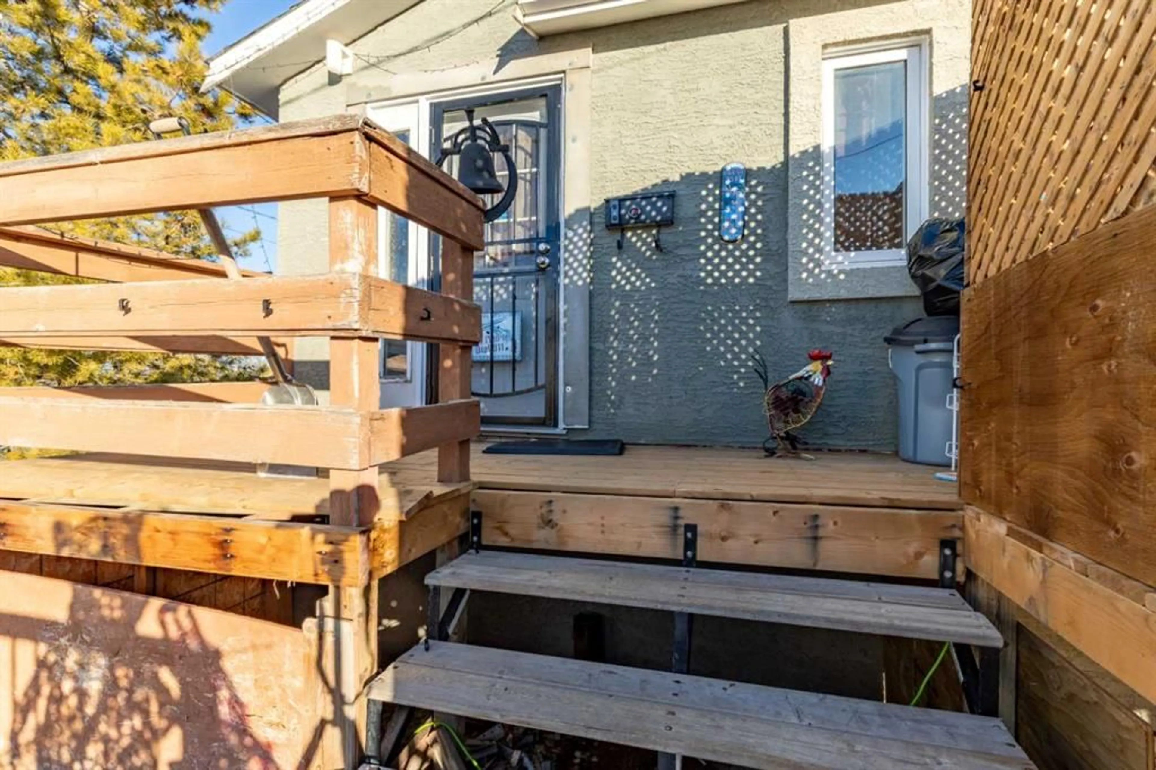126 3 St, Stirling, Alberta T0K 2E0
Contact us about this property
Highlights
Estimated valueThis is the price Wahi expects this property to sell for.
The calculation is powered by our Instant Home Value Estimate, which uses current market and property price trends to estimate your home’s value with a 90% accuracy rate.Not available
Price/Sqft$285/sqft
Monthly cost
Open Calculator
Description
Located in the fantastic, family-friendly community of Stirling, this FIVE bedroom home provides you with the homestead life you have been chasing! Outside you will appreciate the ample off-street parking for vehicles, trailers, and toys, and the underground water and power run to the outbuildings including: the large shop/garage in the back, the chicken coop, green house, storage shed. You will also notice the large wrap around deck (most of which has just been re-done), and the incredible amount of fruit trees: apple, choke cherry, three kinds of plum trees, cherry, saskatoon, and pear. The lot itself is almost a half acre, which your dogs and kids are sure to enjoy and utilize to the fullest! Inside the home you will notice features like: the spacious front entrance, conveniently situated office space on the main level, large open kitchen and dining area, and the cozy living room that faces the backyard view. The main level also has a good-sized full bathroom, while upstairs this home boasts two huge bedrooms. Downstairs, there are three more bedrooms, the laundry room, and another full bathroom. Throughout the home, you will appreciate the amount of storage space, the freshly painted walls in many areas, new flooring in both bathrooms, the natural light that comes through the large windows, and the charm and character exuded by the house as a whole. If you’re looking for the perfect place for your family to move in to, make their own, and enjoy to the fullest this is it! Call your REALTOR® and book your showing today!
Property Details
Interior
Features
Main Floor
Dining Room
7`1" x 9`11"Living Room
11`3" x 17`0"4pc Bathroom
9`7" x 7`7"Bedroom
11`3" x 9`11"Exterior
Features
Parking
Garage spaces 2
Garage type -
Other parking spaces 2
Total parking spaces 4
Property History
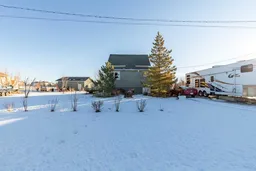 49
49