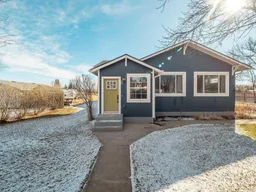Charming Custom Bungalow in prime location. Raymond is a vibrant town located approximately 35 km south of Lethbridge in southern Ab, Residents of Raymond enjoy a high quality of life with access to modern amenities, including recreational parks, sports complexes, golf coarse, walking distance to everything in the town the hospital is two blocks from their home, main street is three blocks , 20 minute drive to costco and wallmart. The town emphasizes safety, and community engagement making it an attractive place for families and individuals seeking a balanced lifestyle. Discover the perfect blend of modern comfort and timeless charm in this beautifully rebuilt 2 bedroom, 2-bathroom custom bungalow Originally built in 1950 and rebuilt in 2021, this stunning 2,109 SqFt home sits on a generous 0.54-acre lot with a triple detached garage and a meticulously landscaped yard. This Home Features Extensive renovation and expansion Spacious open-concept design with 9” foot ceilings Gas fireplace with antique brick and a custom metal mantel, Chef’s kitchen featuring a Kohler cast-iron farmhouse sink, Bosch dishwasher, Thor 6-burner gas cooktop, and quartz countertops - Luxurious primary ensuite with a custom tiled 2 person shower, & bench, huge walk in closet, High-end finishes throughout, including luxury vinyl plank flooring, central A/C, high-efficiency furnace, 200 AMP panel, 60-gallon hot water tank, and a new sump pump. Exterior upgrades Hardie Board and stucco siding, architectural asphalt shingles. Outside you will find a BBQ sundeck with gas outlet and covered rear deck perfect for watching fireworks. Enclosed dog run with doggy door , Two garden/storage sheds and an antique brick firepit area, the backyard has a apple tree, raspberry bushes, blueberry shrubs, and a strawberry patch Lush landscaping featuring established perennial flower beds, newly planted Mayday & Brandon Elm trees mature Ash trees, and a privacy hedge for wind protection. Newly graveled double-car driveway
Detached Triple Garage Built 2023 Oversized 36’ x 32’structure with 12’ walls & a 16’ vaulted ceiling. Three overhead doors two 9' x 8' and one 10' x 10' Engineered reinforced concrete floor ready for a car lift, Durable metal siding & roofing, This exceptional home offers the convenience of small-town living with modern upgrades and ample space inside and out. Whether you’re looking for a peaceful retreat, a gardener’s paradise, or a dream workshop in the oversized garage, this property has it all! Don’t miss this rare opportunity—schedule your viewing today!
Inclusions: Built-In Oven,Central Air Conditioner,Dishwasher,Electric Water Heater,Gas Stove,Microwave,Range Hood,Refrigerator,Window Coverings
 50
50


