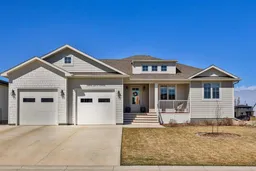Welcome to this stunning, newly built home located in a quiet cul-de-sac within Raymond’s highly desirable Bridge Crossings neighborhood—just a short walk from both the elementary and high school. Designed with family living in mind, this home offers incredible style, functionality, and space. Outside, you’ll love the beautiful curb appeal featuring durable Hardie board siding, a spacious double attached garage, and a massive backyard complete with underground sprinklers, a firepit area, a designated playset spot, and a walk-out deck off the living room—perfect for entertaining or relaxing. Inside, the main floor offers a bright and open layout with luxury vinyl plank flooring, a cozy natural gas fireplace, and a DREAM kitchen equipped with quartz countertops, floor-to-ceiling cabinetry, a hidden pantry, stainless steel appliances (including a gas stovetop), and a massive island ideal for gathering. The main level includes three generous bedrooms, a gorgeous primary suite (being one of them) with a spa-like ensuite featuring dual vanities, a soaker tub, a walk-in shower, and a large walk-in closet!! Additional main floor highlights include convenient laundry, a functional mudroom off the garage for winter gear, and ample linen closets. Downstairs, the fully finished basement includes three more bedrooms—one of which is currently being used as a workout room, with carpet available to replace the gym flooring if the new buyer preferred. There is also a dedicated storage room, under-stair storage, a den, a huge family room for movie nights, and built in shelving in all the closets! This home truly checks all the boxes for families seeking modern comfort, thoughtful design, and a prime location. Don’t miss your chance to view this exceptional property!
Inclusions: Central Air Conditioner,Dishwasher,Dryer,Garage Control(s),Gas Range,Range Hood,Refrigerator,Washer,Window Coverings
 43
43


