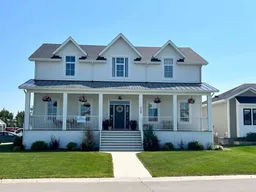Come explore this exquisite 2-storey home in the desirable Bridge Crossing subdivision of Raymond—just a quick 25-minute drive from Lethbridge. Ideally situated only a few blocks from local schools and the Raymond public outdoor swimming pool, this location offers the perfect balance of community charm and convenient access to amenities. Boasting 2,745 sq. ft. of beautifully finished space, this home is thoughtfully designed for both luxury and functionality. Main floor highlights - Stunning custom-built kitchen with stainless steel appliances, quartz countertops, a large island, stove with pot filler, and a spacious walk-in pantry. Soaring 18-foot vaulted ceilings in the living room with a cozy gas fireplace. Front office/bedroom, ideal for remote work or guests. Convenient half bath and a mudroom with direct access to the heated double garage—featuring an EV charging station. Second level boasts Master suite with walk-in closet and luxurious 5-piece ensuite: dual sinks, soaker tub, and a steam shower. Two additional generously sized bedrooms. 5-piece main bathroom and a spacious laundry room complete with a sink. Basement is fully developed featuring expansive game/media room with a mini bar—perfect for entertaining. Two large bedrooms and a 5-piece bathroom and secondary laundry facilities for added convenience. Additional features include built-in sound system throughout the home: living room, rec room, master suite, garage, deck, and even the kitchen. Central air conditioning for year-round comfort and Gemstone LED lighting package wrapping the exterior. You will love the fully landscaped low-maintenance yard with vinyl fencing. Covered back deck and paving stone patio with a custom-built gas fire pit—perfect for entertaining family and friends. Round cement pad ideal for a future pool or additional fire feature and Underground sprinklers and drip system servicing the garden beds, flower boxes, and trees. Whether you’re looking for luxury, functionality, or a serene place to call home, 308 Church Avenue delivers on all fronts. Don’t miss your chance to own this incredible property.
Inclusions: Built-In Refrigerator,Dishwasher,Stove(s),Washer/Dryer,Washer/Dryer Stacked
 48
48


