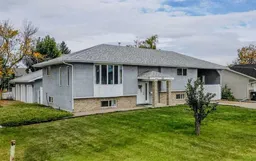This charming bi-level, built in 1994, has all the space, comfort, and style you’ve been looking for! With 4 bedrooms, 2 bathrooms, and a fully finished basement, it’s move-in ready and filled with thoughtful touches. Step inside and you’ll immediately notice the beautiful bow window in the living room that lets the sunshine pour in, creating a warm, welcoming space. The layout is just right — open enough for easy gathering, yet designed with smart privacy so you’re not looking straight into the kitchen from the front door. Upstairs boasts brand new vinyl plank flooring, adding a fresh modern feel, while the shared ensuite features a custom walk-in shower that feels like a little spa retreat. Head downstairs and you’ll find a cozy, inviting basement with big windows and soft carpet — perfect for movie nights, kids’ play space, or a comfy guest area. Outside, the curb appeal sets the tone, and the lot gives you room to spread out. Car lovers, hobbyists, and storage seekers will be thrilled with the attached carport plus a triple detached garage — plenty of space for vehicles, projects, or toys.
Inclusions: Central Air Conditioner,Dishwasher,Dryer,Garage Control(s),Refrigerator,Stove(s),Washer,Window Coverings
 37
37


