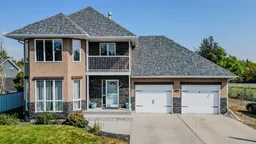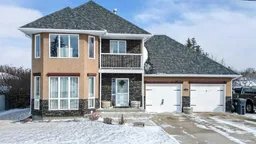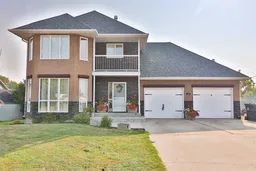Welcome to your perfect family home in the heart of Raymond, Alberta. This beautifully maintained 5-bedroom, 3.5-bathroom home is ideal for growing families seeking space, comfort, and convenience—all nestled on a quiet, family-friendly street just steps from local schools. Step inside and fall in love with the spacious open-concept layout, featuring a modern kitchen complete with quartz countertops, ample cabinetry, and a layout designed for both everyday living and entertaining! You'll find fresh paint throughout many areas of the home and brand new flooring in one of the upstairs bedrooms, adding a new and updated feel. The upstairs layout is ideal for families with young children, offering four generously sized bedrooms all on one level—including the impressive primary suite, which features its own walkout balcony, perfect for morning coffee or relaxing evenings under the stars. Downstairs, a cozy family room awaits for movie nights or kids' playtime, along with a fifth bedroom, full bathroom, and additional storage space to keep everything organized. Outside, enjoy summer days in the large, fully fenced backyard—an incredible space for kids, pets, and entertaining. There are several storage sheds to house all your tools, toys, or gardening supplies, and a double attached garage provides convenience and extra room for your vehicles and gear! This home is equipped with central air conditioning for year-round comfort, gemstone lights to light up the exterior of your home in any colour year ‘round, and is located just minutes from all that Raymond has to offer, including grocery stores, restaurants, schools, the golf course, recreation center, and pool. Plus, you're only a short drive to Ridge Reservoir for summer fun and just 20 minutes from Lethbridge for work or big-city amenities. Whether you're upsizing or starting your next chapter, this is an incredible opportunity to invest in a move-in-ready home in a vibrant and welcoming community!
Inclusions: Central Air Conditioner,Dishwasher,Dryer,Garage Control(s),Refrigerator,Stove(s),Washer,Window Coverings
 37
37




