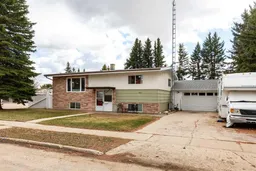This beautifully maintained 4-bedroom, 2-bathroom home is the perfect example of how the short drive to Milk River can offer exceptional value. With evident pride of ownership throughout, this property has been thoughtfully cared for and is ready for its next chapter. Step into the bright, functional kitchen, where a U-shaped layout provides ample counter and cabinet space with views of the nearby golf course through the kitchen window. Just off the kitchen are the dining and living rooms, both featuring large windows that flood the space with natural light and create a welcoming atmosphere. Down the hall, you’ll find two comfortable bedrooms and a recently renovated, spa-like bathroom complete with double sinks and a luxurious soaker tub. The lower level offers even more living space with a spacious and bright family room highlighted by the oversized windows that bi-level homes are known for. Two additional bedrooms, another full bathroom, and a generous laundry room with lots of storage complete the basement. This home has seen several important upgrades over the years, including a new furnace (12 years ago), roof (8 years ago), and windows (4 years ago). Step outside and you're greeted with a large covered deck leading out to a truly expansive backyard. Sitting on two full lots, there’s endless room for kids to run and play. There’s also an oversized double garage which offers plenty of storage and workspace, while the driveway easily accommodates parking for your RV. Conveniently located in the heart of Milk River, you’re just one block from the hospital, two blocks from the civic centre, and four blocks from the newly modernized K-12 school. This is truly a move-in-ready home with space, comfort, and unbeatable value. Check out the virtual tour and call your favorite REALTOR® today to book your private showing today!
Inclusions: See Remarks
 35Listing by pillar 9®
35Listing by pillar 9® 35
35


