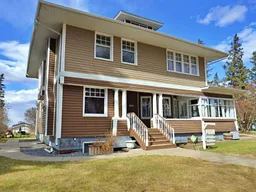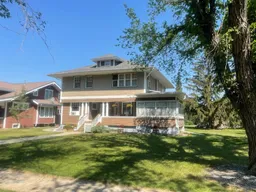Major "WOW" factor on this one! One of Vermilion's Original Mansions Built in 1911 with "Class" in-mind and cared for ever since! There have only been 3 owners over the 114 years. Originally Built-by Kay Stewart. Situated on nearly 1/2 an acre on a beautifully treed avenue. Along with the park-like feel, the lot also supplies a 24' x 20' garage, multiple large garden sheds as well as a garden area. The home provides over 3,000 SQ FT of living space with 10' ceilings (+/-) throughout the entirety of the home. Including a 3rd level above the primary bedroom, providing an incredibly unique feel. Arguably the tallest home in Vermilion, AB. In the early 2000's the basement was completely re-built while moving the home then replacing on new foundation. Roughly 75% of the windows have been updated to vinyl. High-efficiency furnace, virtually all PEX plumbing. A major kitchen reno was completed in 2012 as well as a basement overall in the last few years: which includes one of the most eye-catching washrooms you've ever seen (17' x 11'.) Truly a must see. Although updated & renovated, the home still has the majority of the older-class remaining: Douglas-Fir pillars (no knots), original doors, statue, as well as original hardwood and skeleton-key handles. An absolute architectural masterpiece.
Inclusions: Dishwasher,Microwave,Refrigerator,Stove(s),Washer/Dryer,Window Coverings
 50
50



