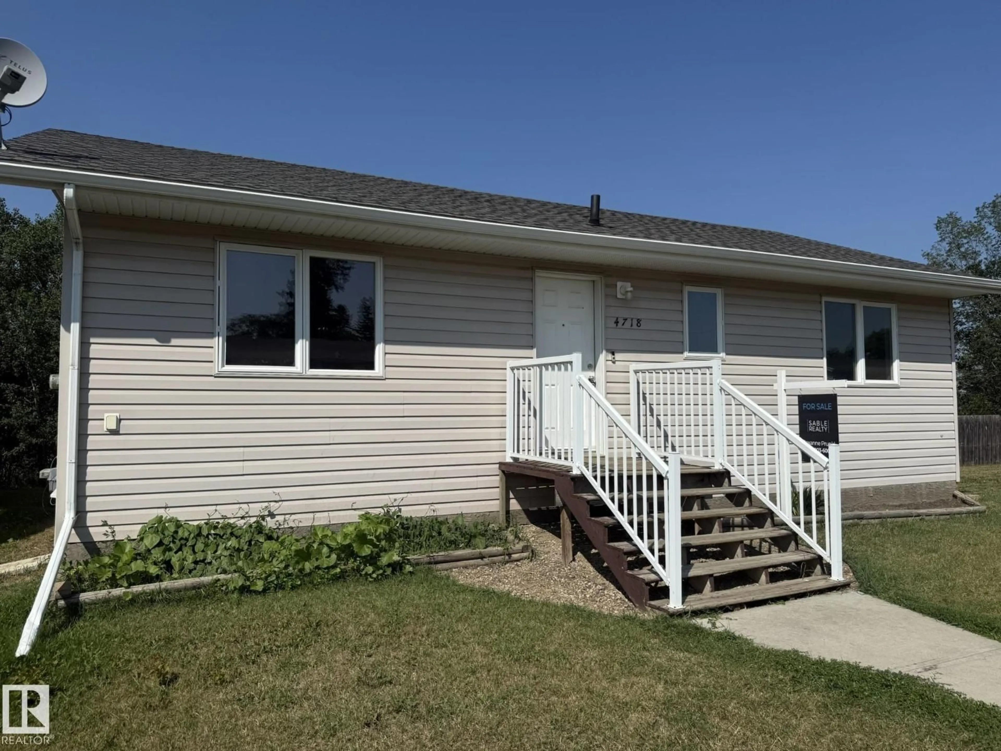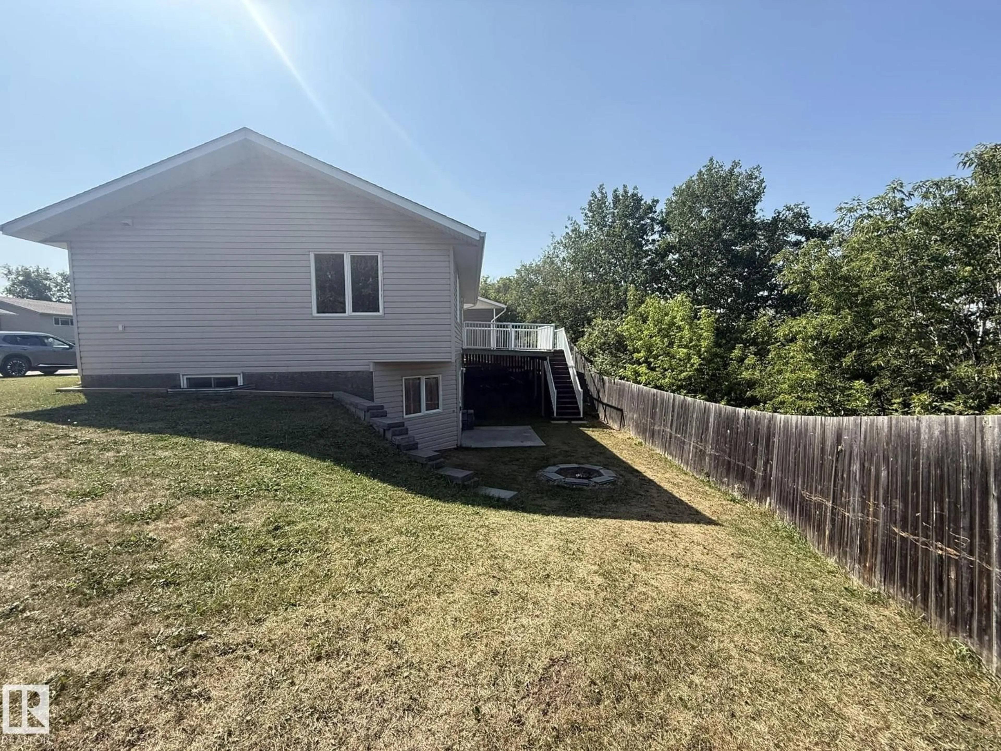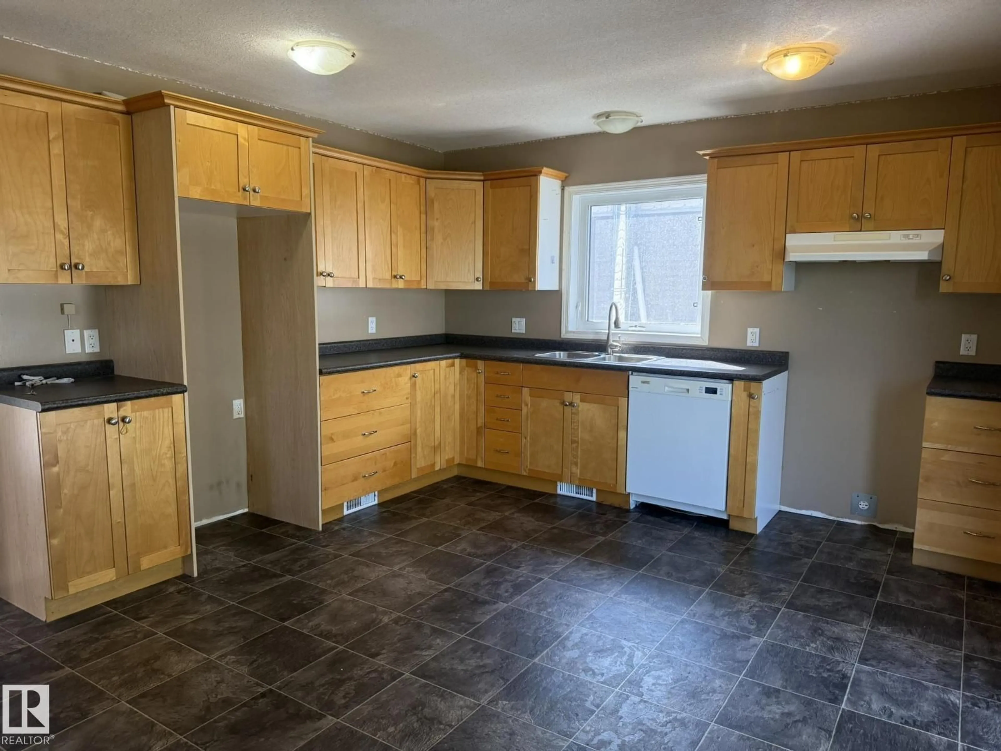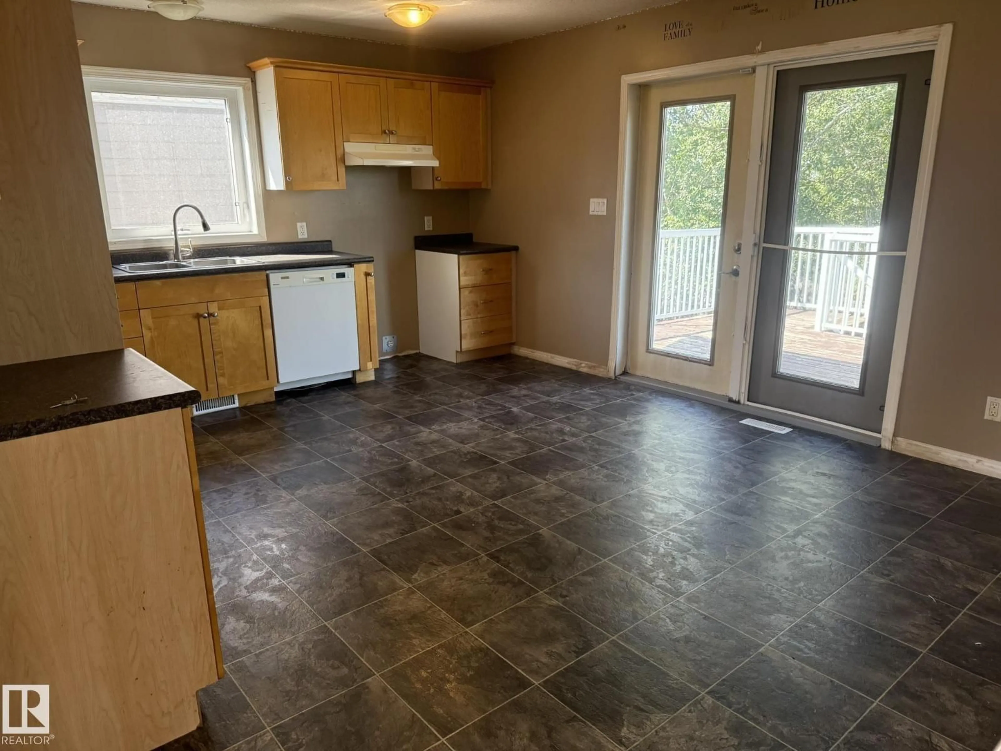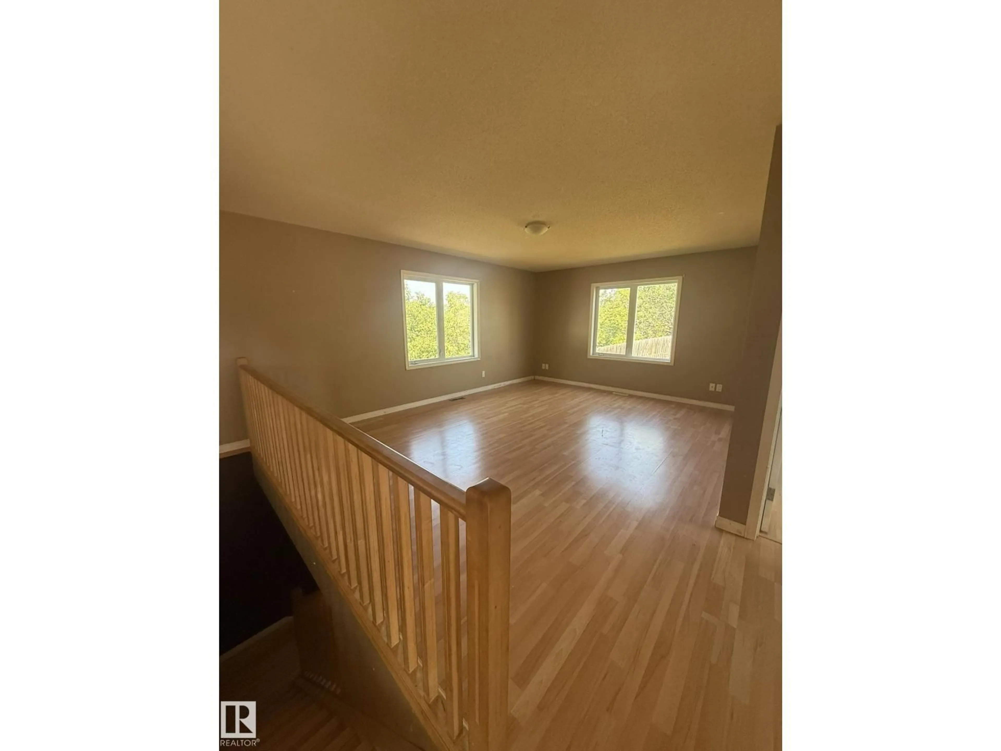Contact us about this property
Highlights
Estimated valueThis is the price Wahi expects this property to sell for.
The calculation is powered by our Instant Home Value Estimate, which uses current market and property price trends to estimate your home’s value with a 90% accuracy rate.Not available
Price/Sqft$197/sqft
Monthly cost
Open Calculator
Description
Handyman Special. Priced accordingly to take into account buyer preferences for renovations - Paint, flooring and appliances. Great Value! Located on quiet street with parking pad and plenting of street parking. Walkout basement backs onto green space. Good access to schools, shopping and downtown. (id:39198)
Property Details
Interior
Features
Main level Floor
Living room
Kitchen
Primary Bedroom
Bedroom 2
Property History
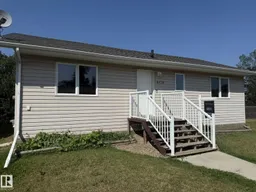 13
13
