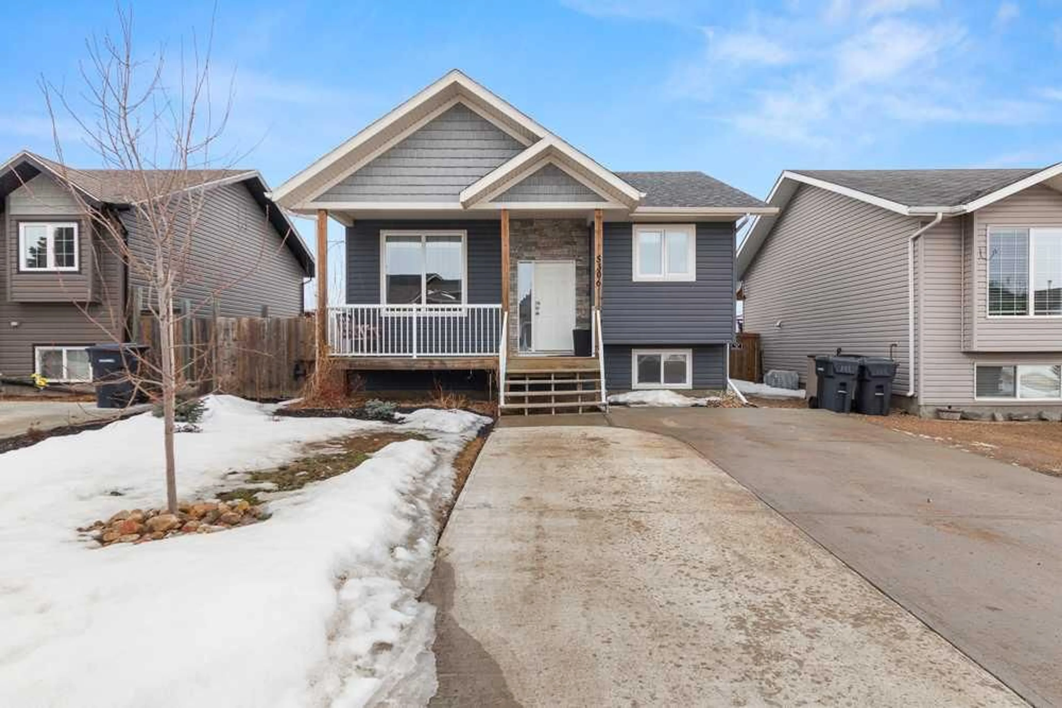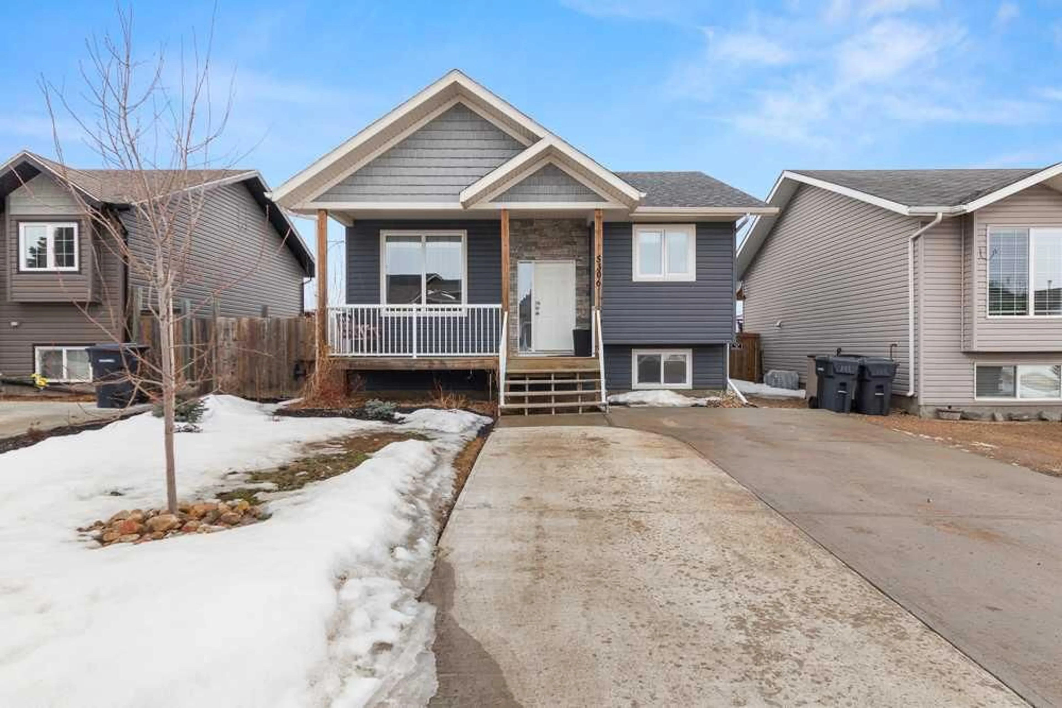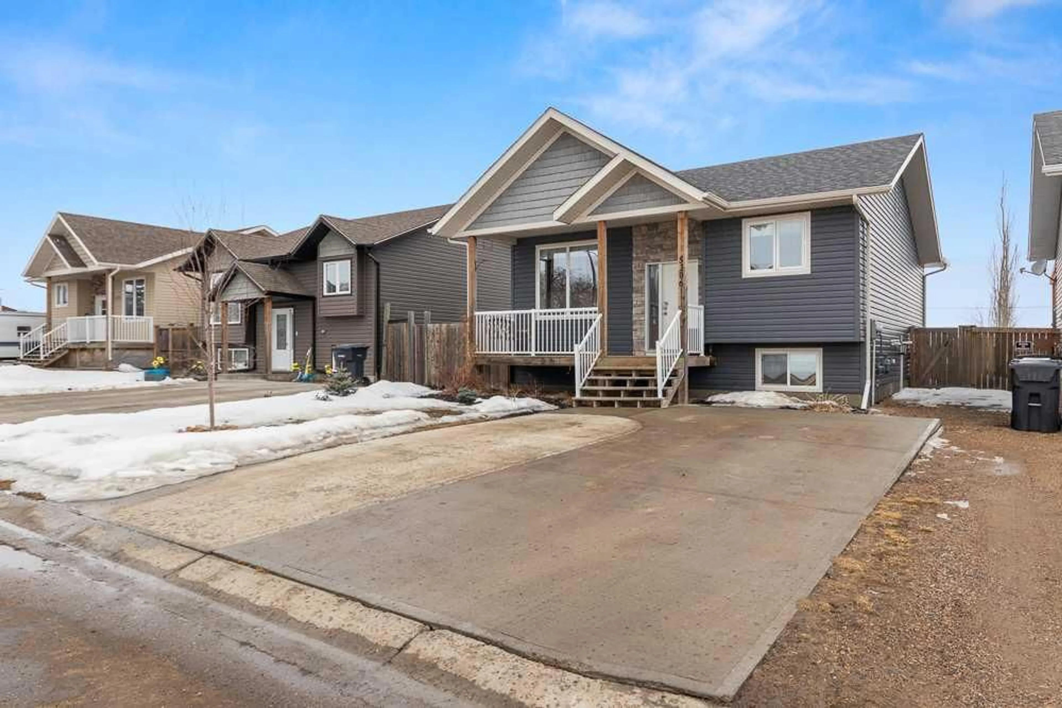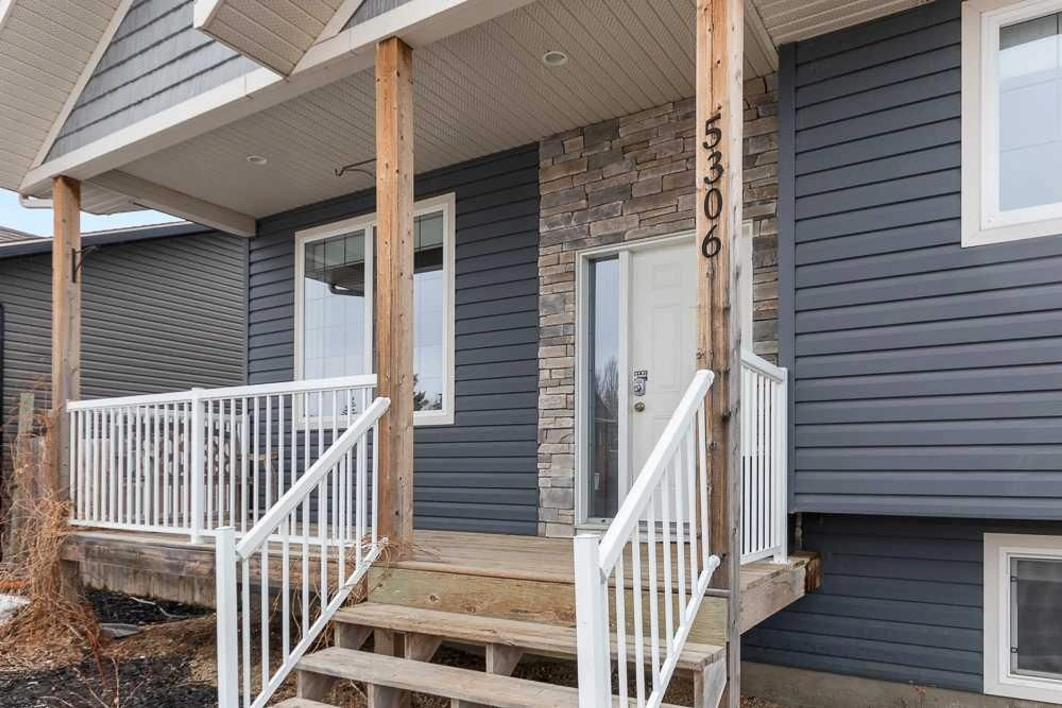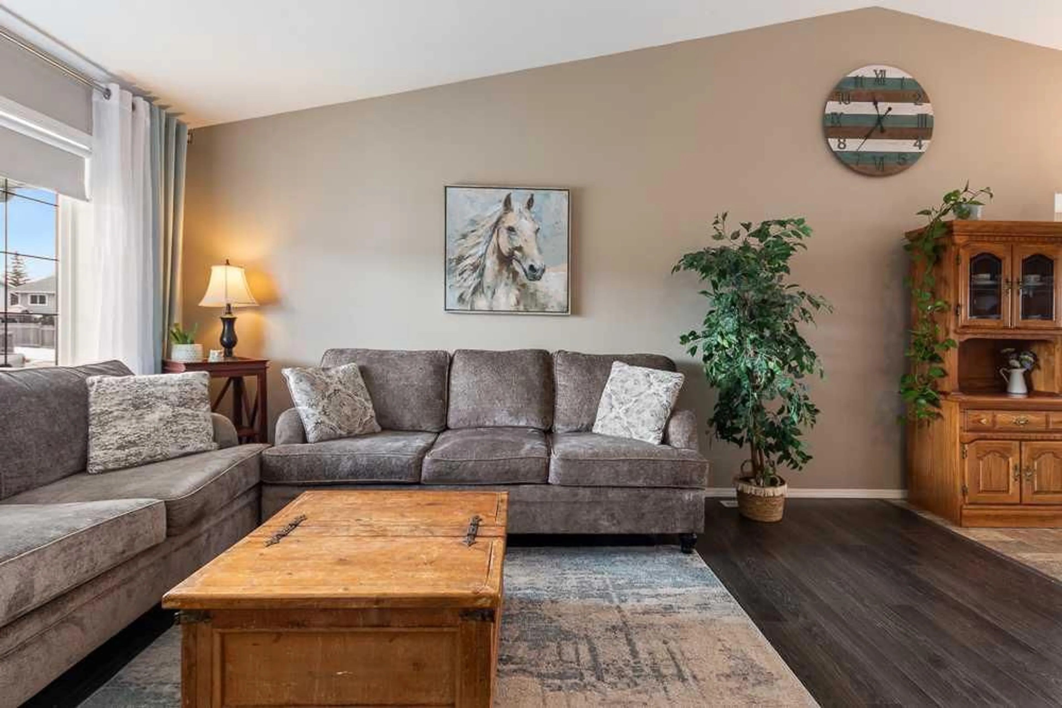5306 50 St, Kitscoty, Alberta T0B 2P0
Contact us about this property
Highlights
Estimated ValueThis is the price Wahi expects this property to sell for.
The calculation is powered by our Instant Home Value Estimate, which uses current market and property price trends to estimate your home’s value with a 90% accuracy rate.Not available
Price/Sqft$290/sqft
Est. Mortgage$1,266/mo
Tax Amount (2024)$2,532/yr
Days On Market6 days
Description
Tucked away in the peaceful village of Kitscoty, this move-in ready home backs onto greenspace with no rear neighbors—offering that serene country lifestyle you've been looking for. Sitting on a large, fully landscaped and fenced lot, there's plenty of space to enjoy both inside and out, plus a double concrete parking pad for convenience. Step inside to a bright and welcoming space with neutral modern tones that flow seamlessly throughout. The main floor features an open-concept layout connecting the living room, dining area, and an eat-in kitchen complete with a pantry. The spacious primary bedroom includes a walk-in closet and full ensuite. Downstairs, the fully finished basement is fresh and inviting with vinyl plank flooring, fresh color tones, three additional bedrooms, a full bathroom, laundry room, plenty of storage, and a cozy second living area. This home has immense curb appeal and is in pristine move in condition.
Property Details
Interior
Features
Main Floor
Kitchen
49`3" x 42`8"Living Room
52`6" x 32`10"Bedroom
39`4" x 29`6"4pc Bathroom
0`0" x 0`0"Exterior
Features
Parking
Garage spaces -
Garage type -
Total parking spaces 2
Property History
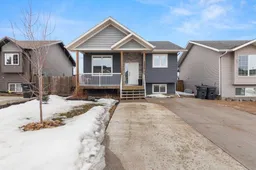 50
50
