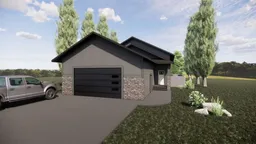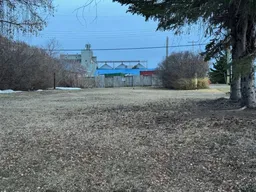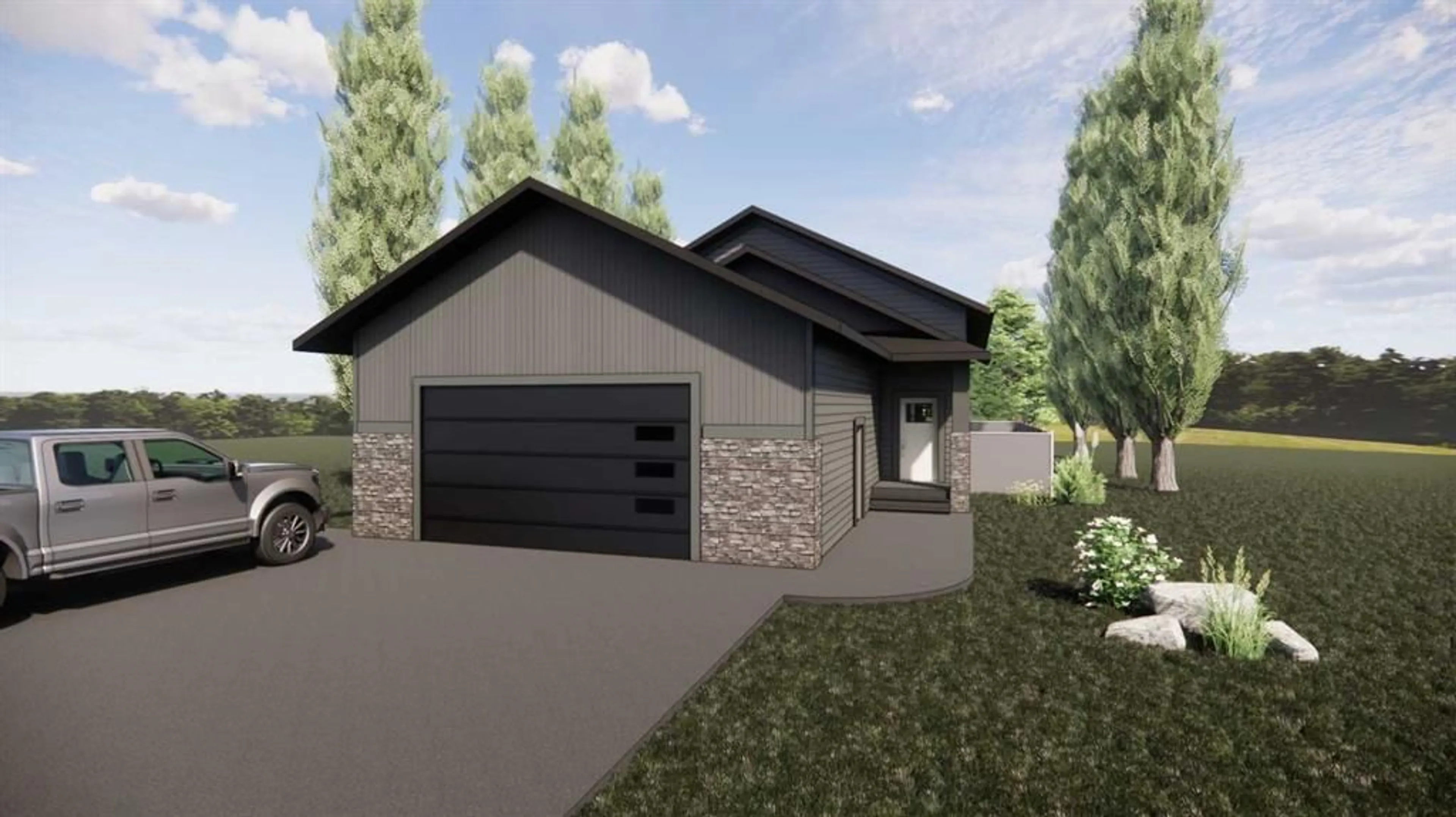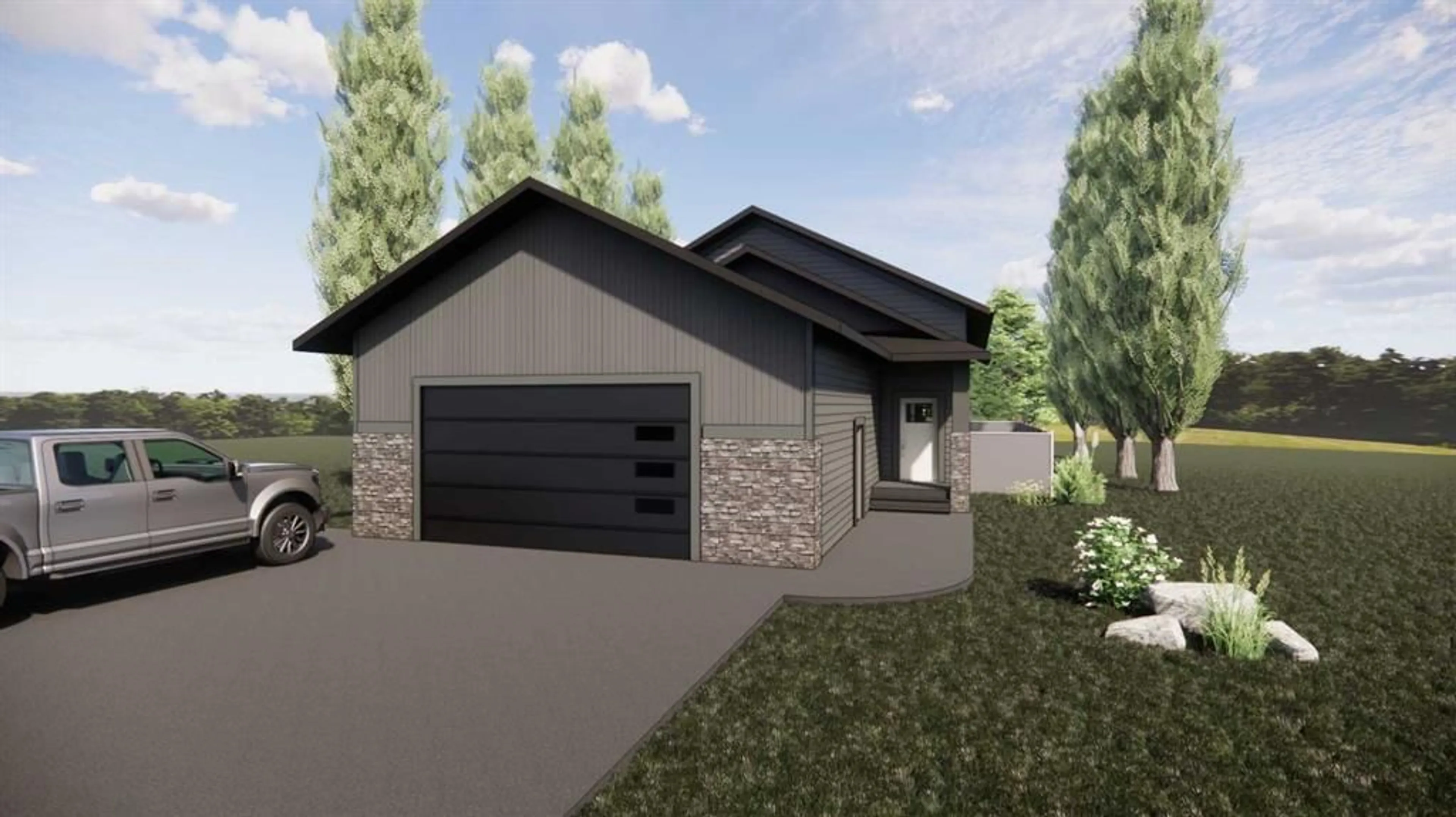4925 51 Ave, Kitscoty, Alberta T0B 2P0
Contact us about this property
Highlights
Estimated valueThis is the price Wahi expects this property to sell for.
The calculation is powered by our Instant Home Value Estimate, which uses current market and property price trends to estimate your home’s value with a 90% accuracy rate.Not available
Price/Sqft$395/sqft
Monthly cost
Open Calculator
Description
Brand new spec home in the heart of Kitscoty—where quality construction meets small-town charm! Built with durability and efficiency in mind, this home features an ICF foundation and ICF walls on both the main floor and basement, offering superior insulation and long-term performance. The basement impresses with 9-foot ceilings and oversized windows, creating a bright, spacious feel. The oversized 26’ x 26’ garage includes 10-foot ceilings, a sump, and plenty of room for vehicles and storage. Exterior features include durable vinyl siding, aluminum soffit and fascia, architectural asphalt shingles, a poured concrete driveway, and front steps already in place. Inside, you’ll enjoy the comfort of a high-efficiency natural gas furnace and hot water tank, plus the flexibility to choose your own flooring with an included allowance. The ceiling boasts R60 blown-in insulation for excellent energy efficiency. Situated on a mature lot in the quiet community of Kitscoty, this home combines small-town living with modern construction standards. A perfect opportunity to move into a brand-new home built to last.
Property Details
Interior
Features
Main Floor
Kitchen
12`0" x 15`0"Living Room
12`0" x 12`0"Dining Room
7`0" x 13`0"4pc Ensuite bath
0`0" x 0`0"Exterior
Features
Parking
Garage spaces 2
Garage type -
Other parking spaces 2
Total parking spaces 4
Property History
 2
2




