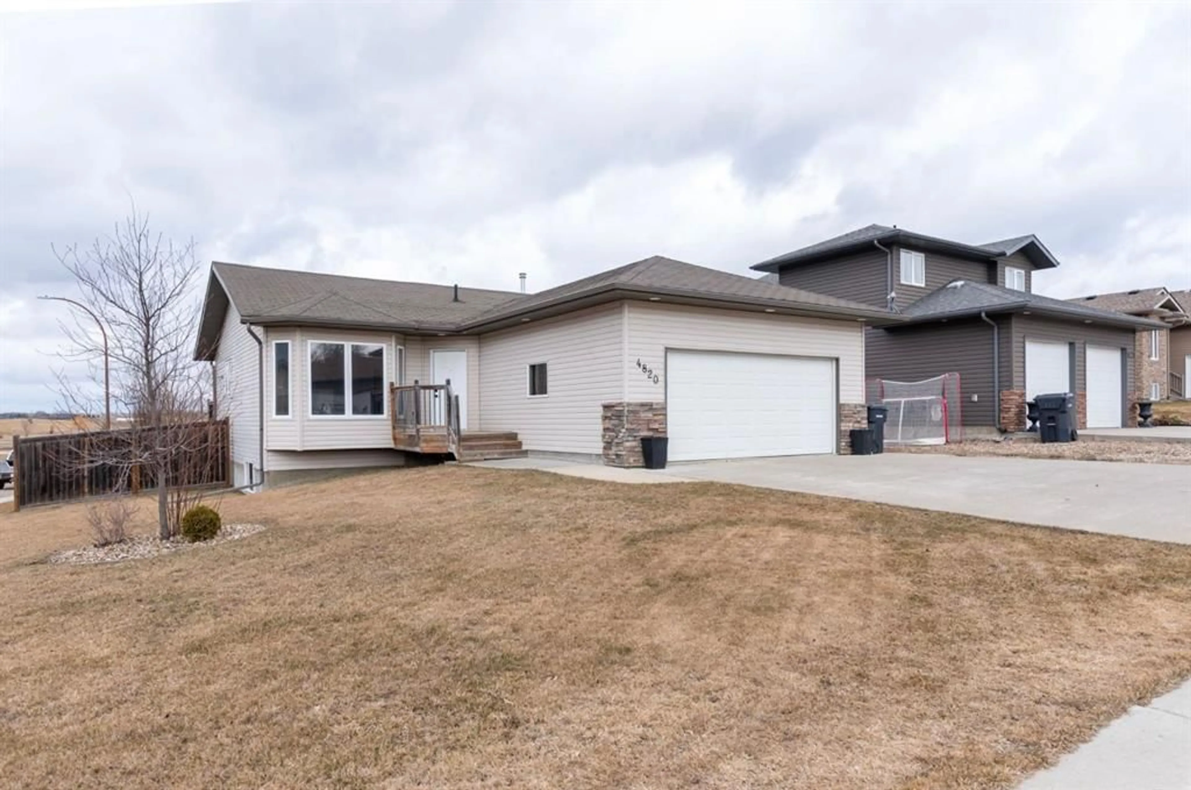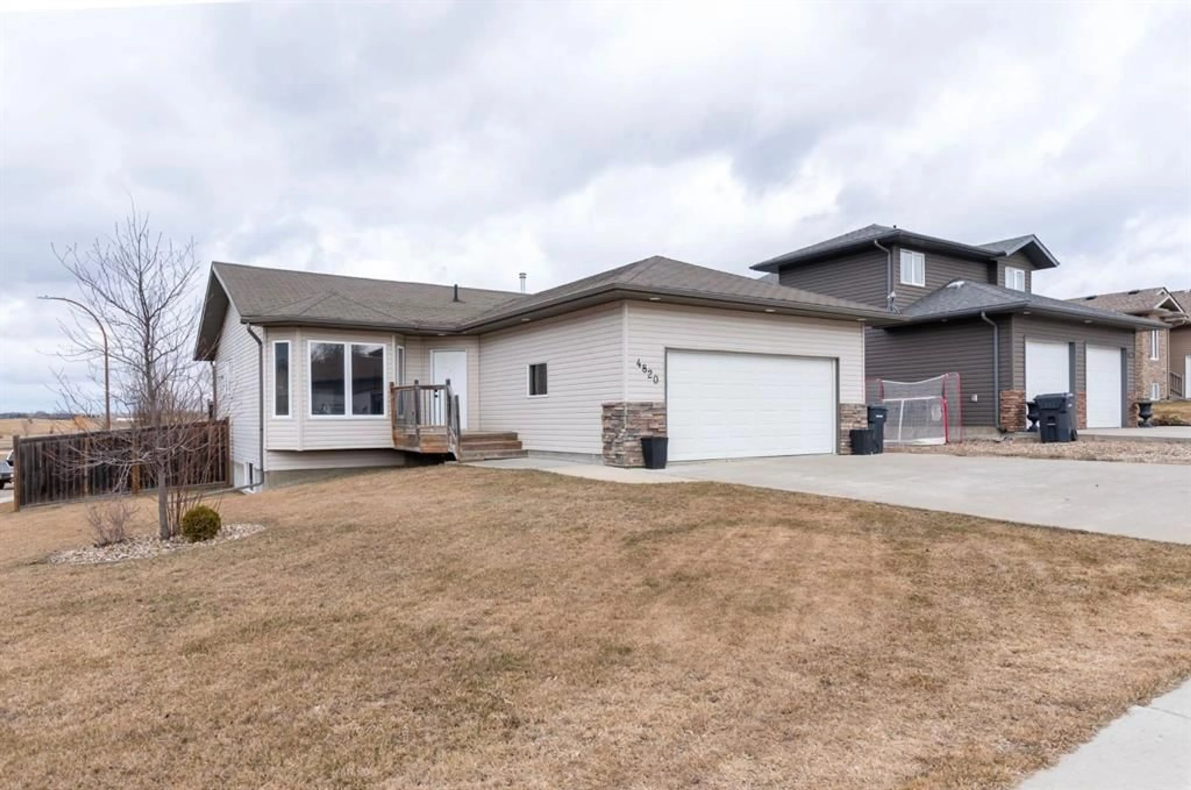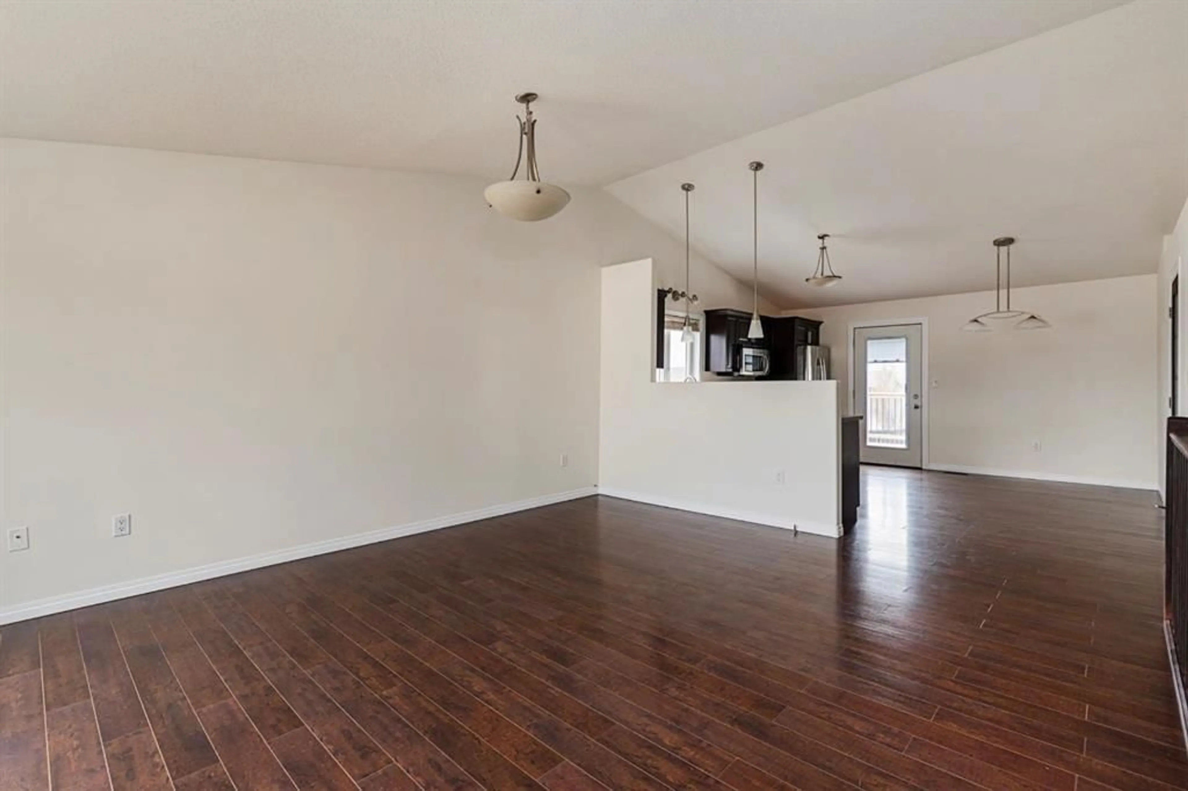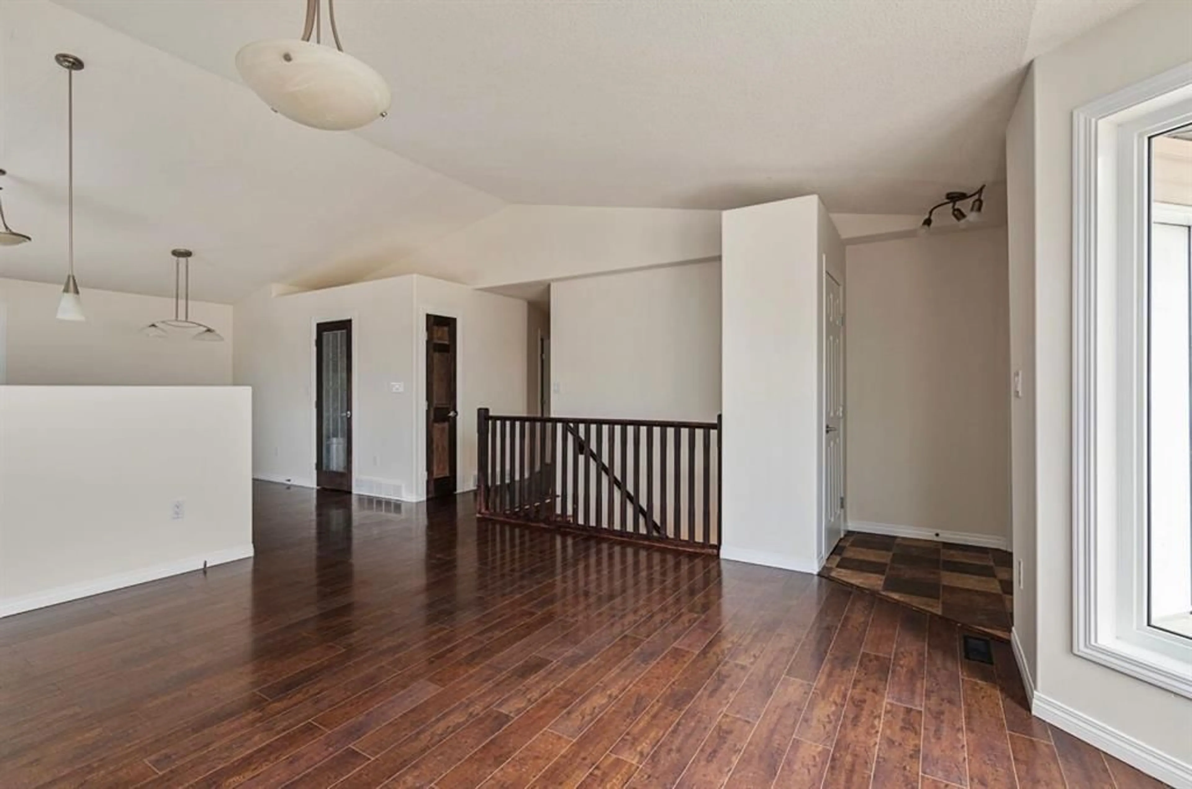4820 54 Ave, Kitscoty, Alberta T0B2P0
Contact us about this property
Highlights
Estimated valueThis is the price Wahi expects this property to sell for.
The calculation is powered by our Instant Home Value Estimate, which uses current market and property price trends to estimate your home’s value with a 90% accuracy rate.Not available
Price/Sqft$319/sqft
Monthly cost
Open Calculator
Description
Looking for more home for your budget? Discover this beautifully appointed 1,200+ sq/ft bungalow in the welcoming community of Kitscoty – just a short 15-minute commute to Lloydminster! This well-maintained home is situated on a spacious corner lot and features a double attached heated garage, perfect for Alberta winters. Step inside to an inviting open-concept main floor that’s ideal for entertaining. The bright, freshly painted living space flows seamlessly into a spacious kitchen and dining area, creating a warm and functional layout. With three bedrooms on the main level, there’s room for the whole family. Downstairs, you’ll find a fully finished basement completed within the past year, offering a massive rec room, an additional bedroom, and a den – perfect for a home office or guest space. Enjoy the outdoors with a fully fenced yard and potential RV parking, all while living in a town that offers K-12 schooling, vibrant community programs, and a quaint yet convenient downtown core. Kitscoty provides the perfect balance of small-town charm and big-city access. Don’t miss your chance to own this turn-key home in a family-friendly community. Book your showing today!
Property Details
Interior
Features
Main Floor
Bedroom - Primary
12`2" x 13`1"Bedroom
8`10" x 12`2"Bedroom
10`6" x 11`1"Dining Room
14`6" x 17`0"Exterior
Features
Parking
Garage spaces 2
Garage type -
Other parking spaces 2
Total parking spaces 4
Property History
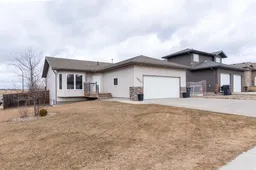 32
32
