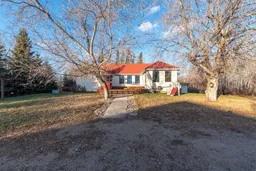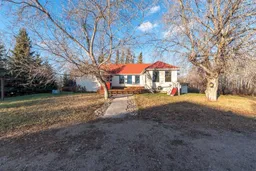Perfect acreage! This is the one you’ve been waiting for! Located just 5.7 km West of Lea Park is where you’ll find this gorgeous slice of paradise. Situated on 4.99 acres this property is surrounded by mature trees to give you added privacy but is also conveniently accessed by pavement to your front lane. The sellers mentioned it's nice and quiet and the community is welcoming and kind. The first thing you’ll notice is the recently built heavy-duty front gate. A unique feature of this property is the large barn which has a covered machine/carport connected to a small guest house. At the end of the barn is another carport with room for 3 vehicles. The roof on the barn and the house is metal so it's something you'll never have to worry about. The home itself is spotless and has lots of natural lighting and tons of storage. The current owners purchased the house from the builder who put a lot of thought and ingenuity into it and feel the house is built with integrity. And it's big, measuring close to 1,900 sq.ft. with 4 bedrooms and 3 baths. Walking in you're greeted by the huge entryway which also contains the main floor laundry which is a real plus. The large south-facing living room is complimented by an adjoining sunroom/family room which is bathed in sunlight as there are windows on 3 sides! The kitchen is very well laid out with high end Alder cabinets and the dining area gives you plenty of room for a big table. The primary bedroom easily fits a king-sized bed and the ensuite is extra large with a custom-made tile shower. The other bathroom on the main floor has been totally redone and again has a large tiled shower with glass doors. One more bedroom completes the upstairs. Downstairs has two more big bedrooms and a massive family room. Plus the basement bathroom is also completely re-done with yet another tiled shower/bath. Completing the basement are 3 storage rooms and a separate exterior entrance. This is one of those homes you just need to have a look at! Also, this home was fully renovated and 1100 sq. ft was added to the home in 2010. Make sure to click on the 3D tour and be prepared to be impressed!
Inclusions: Dishwasher,Dryer,Garburator,Microwave,Range Hood,Refrigerator,Stove(s),Washer,Window Coverings
 50
50


