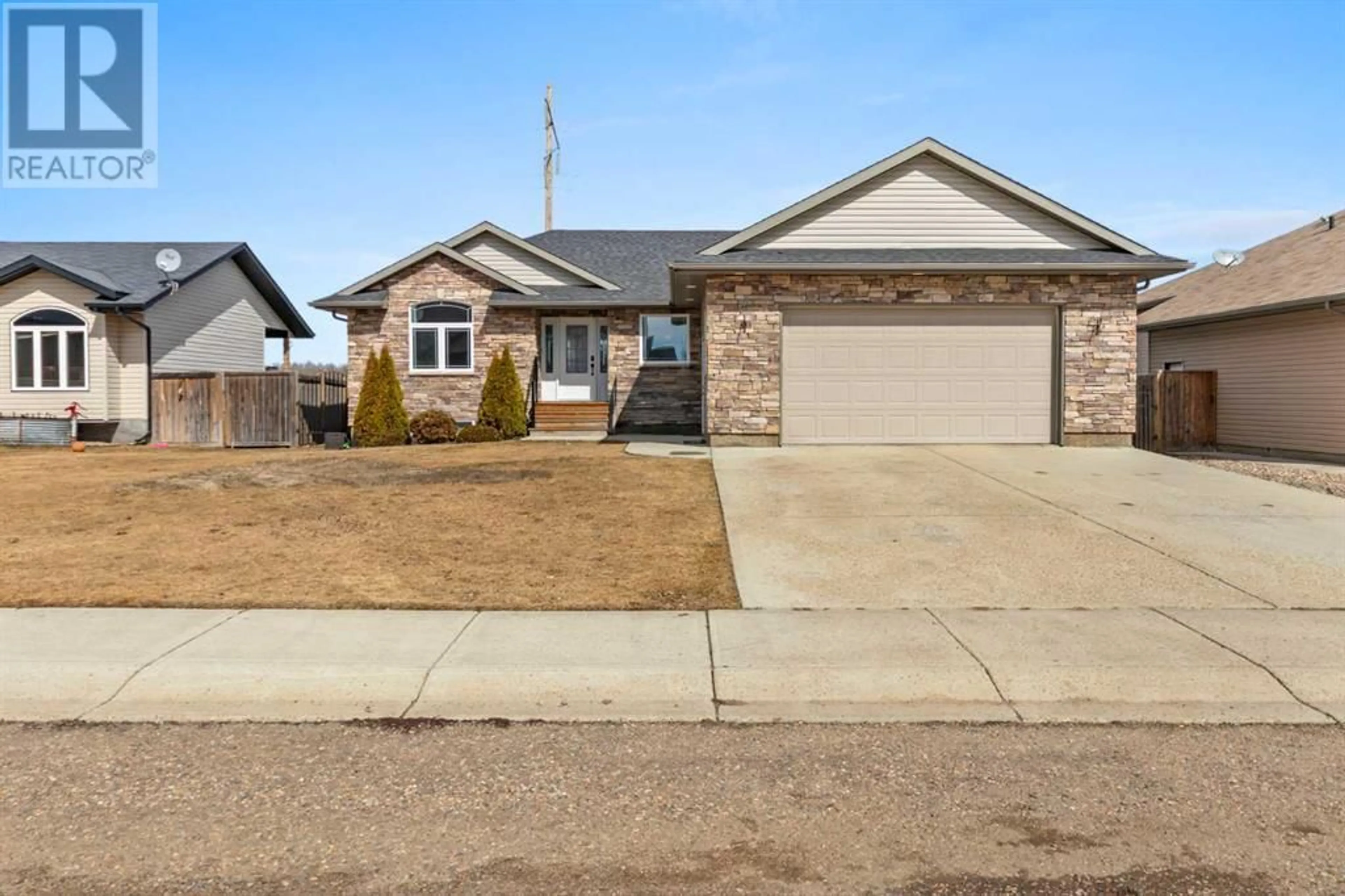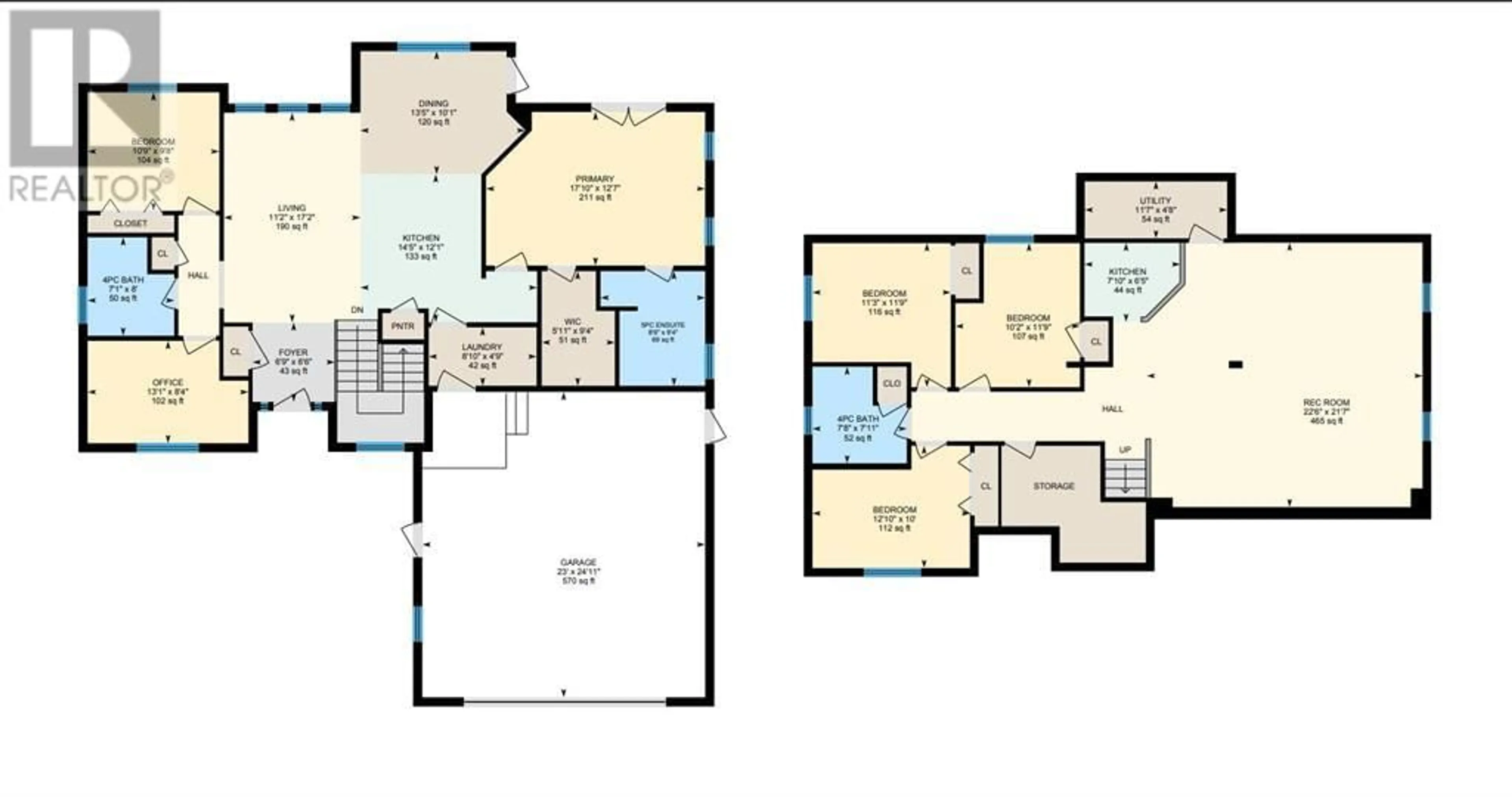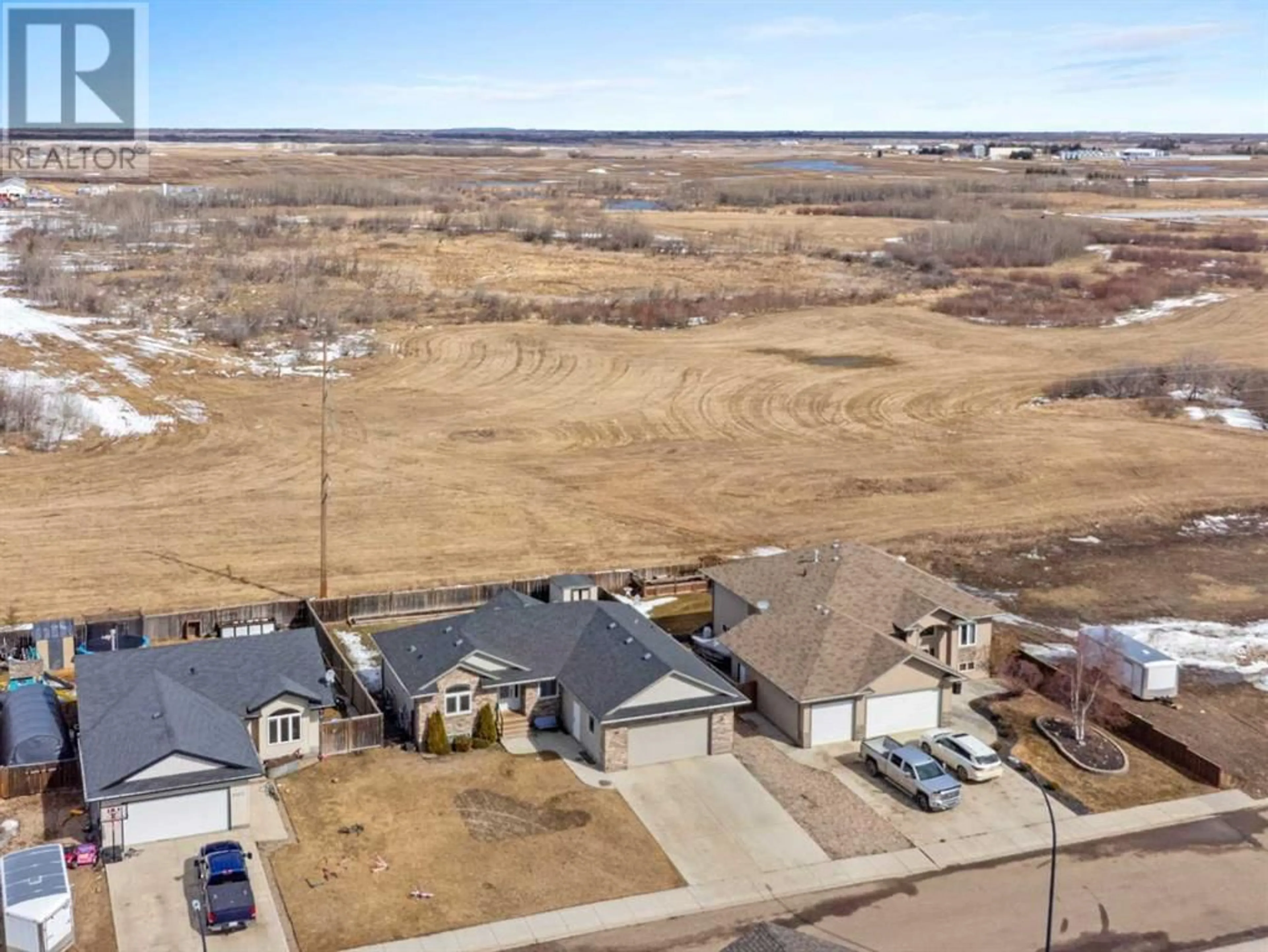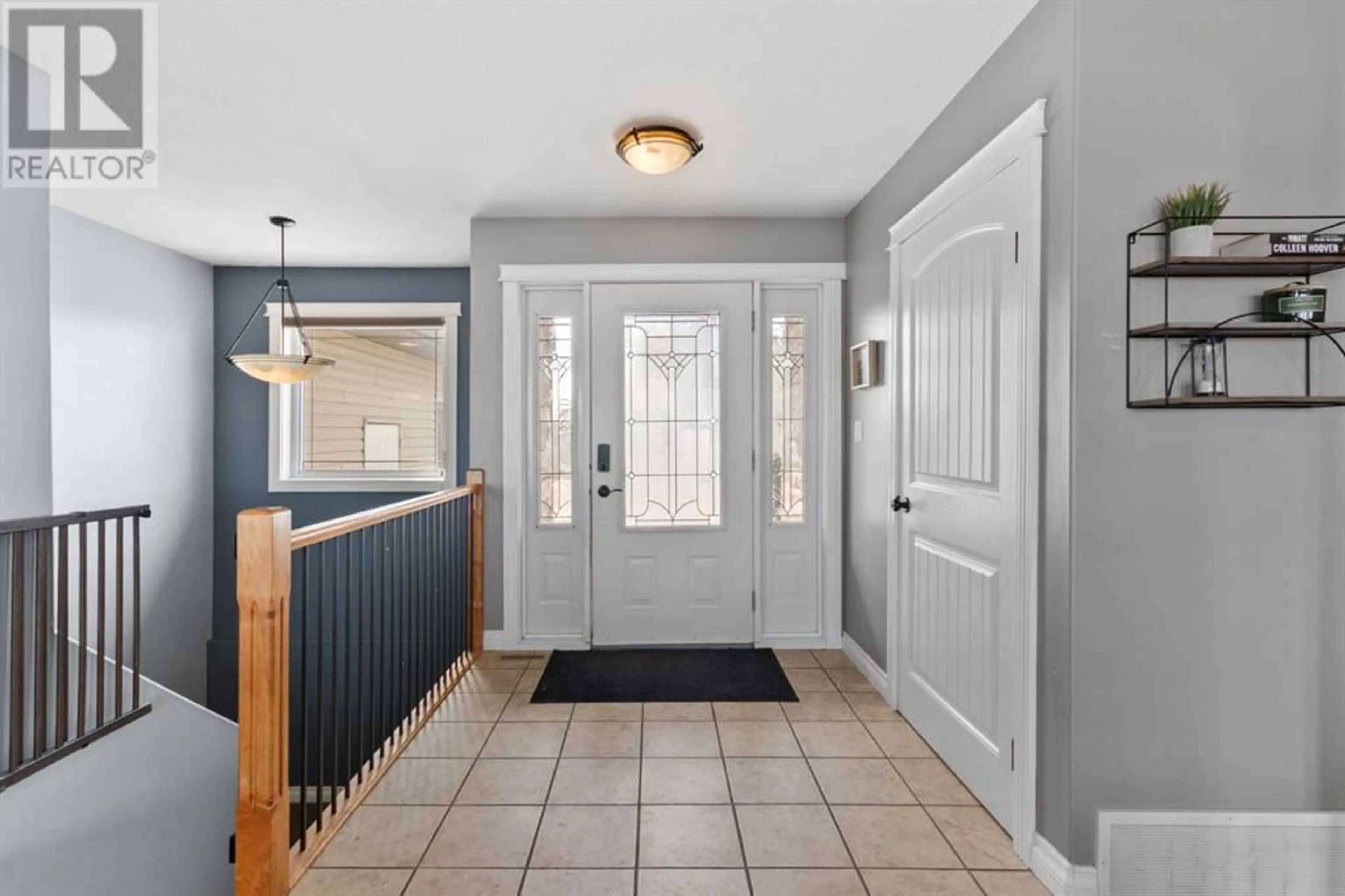5104 55 AVENUE, Blackfoot, Alberta T0B0L0
Contact us about this property
Highlights
Estimated ValueThis is the price Wahi expects this property to sell for.
The calculation is powered by our Instant Home Value Estimate, which uses current market and property price trends to estimate your home’s value with a 90% accuracy rate.Not available
Price/Sqft$307/sqft
Est. Mortgage$1,889/mo
Tax Amount (2024)$3,642/yr
Days On Market5 days
Description
If you’ve been craving more space, privacy, and that peaceful small-town feel—but don’t want to give up the convenience of being just minutes from Lloydminster—this Blackfoot beauty might be your perfect match. Located only 5 minutes west of town, this home sits on a quiet street with a wide-open field directly behind it, giving you expansive prairie views and an extra dose of privacy. Inside, the vaulted ceilings and open layout immediately make the home feel bright and spacious. The east wing is home to the primary retreat—complete with French doors that open to your private deck, a soaker tub, double vanity, separate shower, and a walk-in closet. On the west wing, you'll find two more rooms and a four-piece bath, perfect for kids, a home office, or guests. The main floor laundry is tucked away for convenience, making daily chores easier without having to haul baskets up and down stairs. The kitchen offers tons of storage with extended cabinetry, a large island (with extra storage), pantry space, and the perfect setup for a coffee bar. The dining area flows right out to the back deck so you can take in those incredible sunsets. Downstairs has been updated with new laminate flooring, and features a spacious family room with a wet bar—ideal for movie nights, game days, or simply spreading out. You’ll also find three more bedrooms down here, giving you flexibility for a large family, guests, roommates, hobby rooms, or extra storage. You’ve got room to park the RV right on your own lot, a cozy firepit area for evening hangouts, and tons of yard space to enjoy. The attached garage is heated for those colder months, and the playground is just a short walk away. This home offers that rare combination of comfort, space, and small-town charm—with the city just down the road. (id:39198)
Property Details
Interior
Features
Main level Floor
4pc Bathroom
8.00 ft x 7.08 ft5pc Bathroom
9.33 ft x 8.50 ftBedroom
9.67 ft x 10.75 ftDining room
10.08 ft x 13.42 ftExterior
Parking
Garage spaces -
Garage type -
Total parking spaces 4
Property History
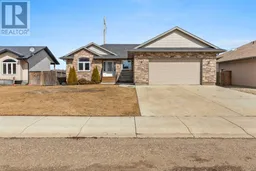 50
50
