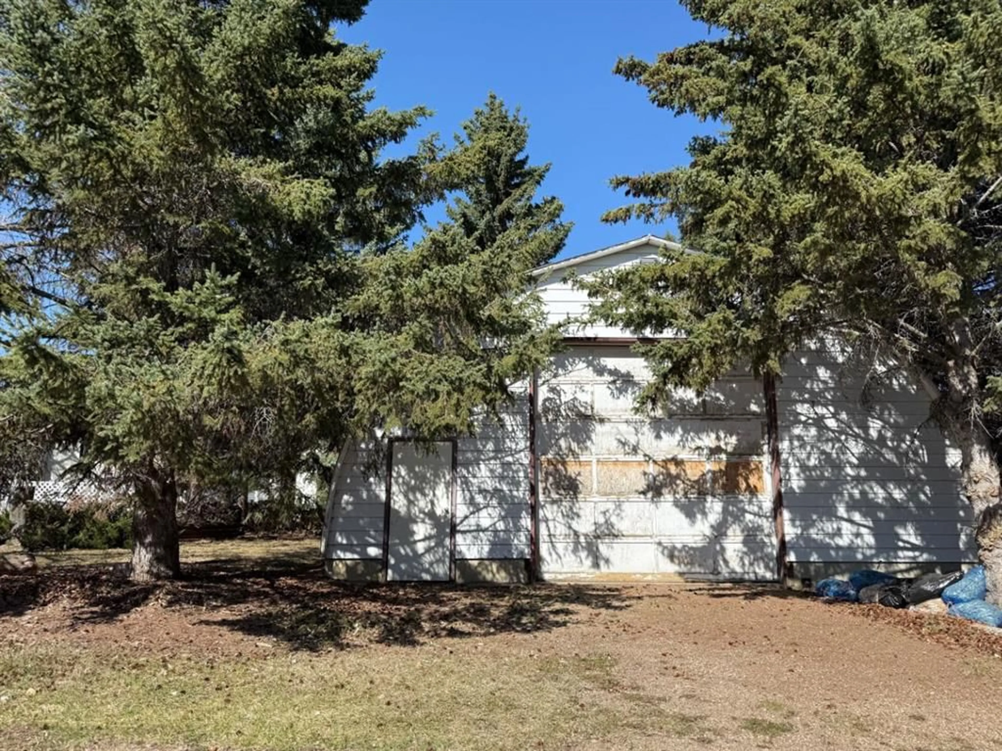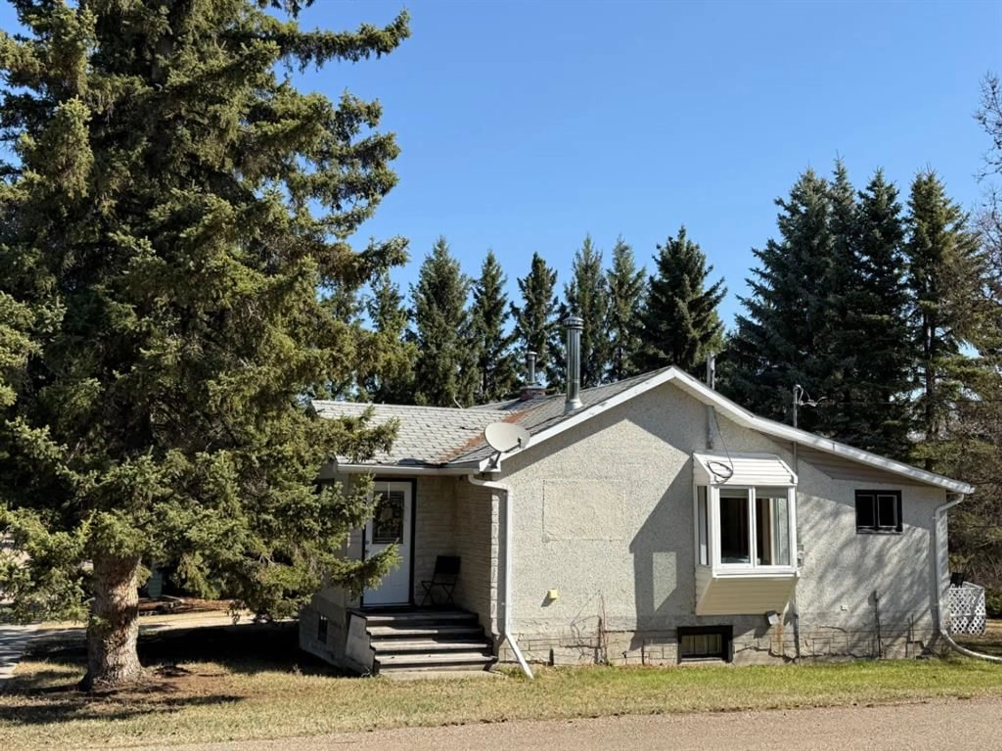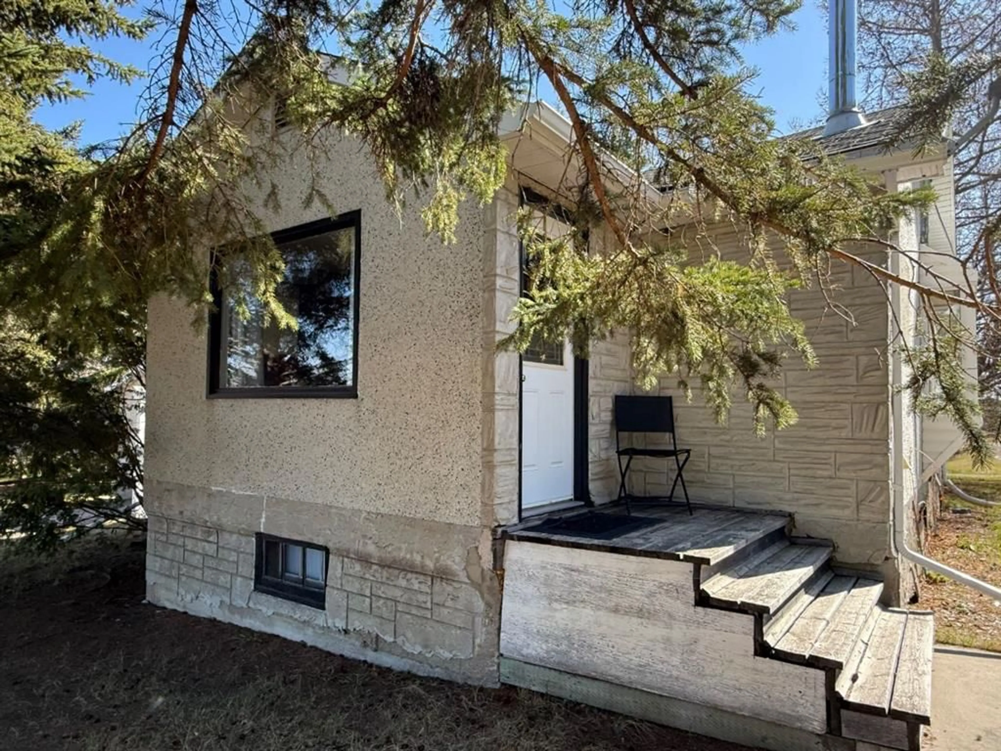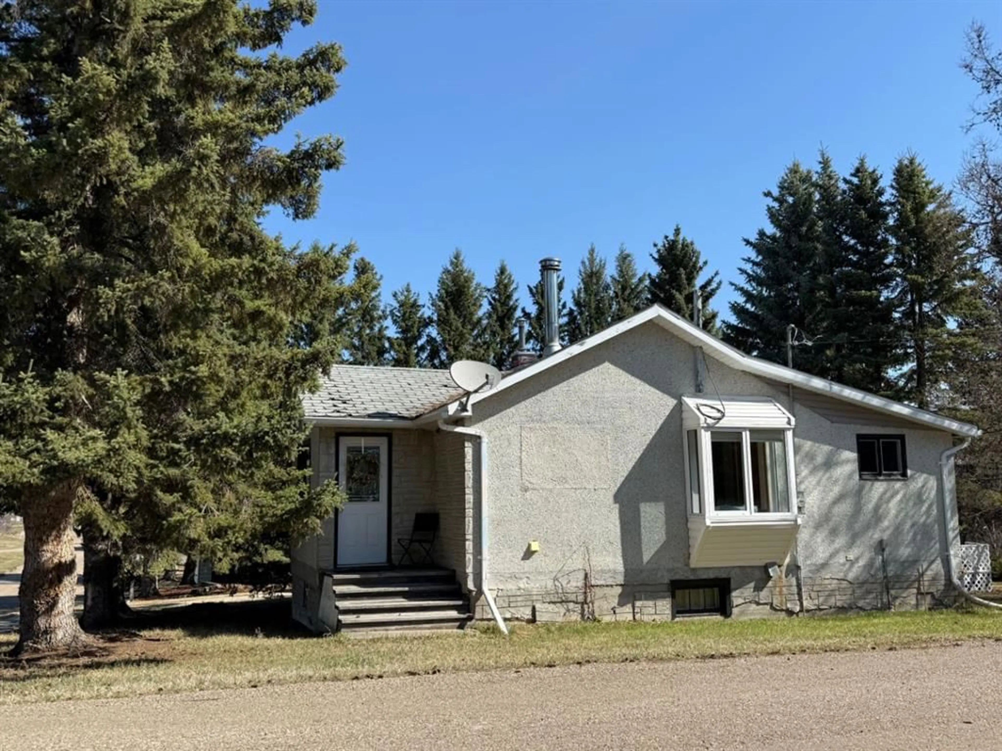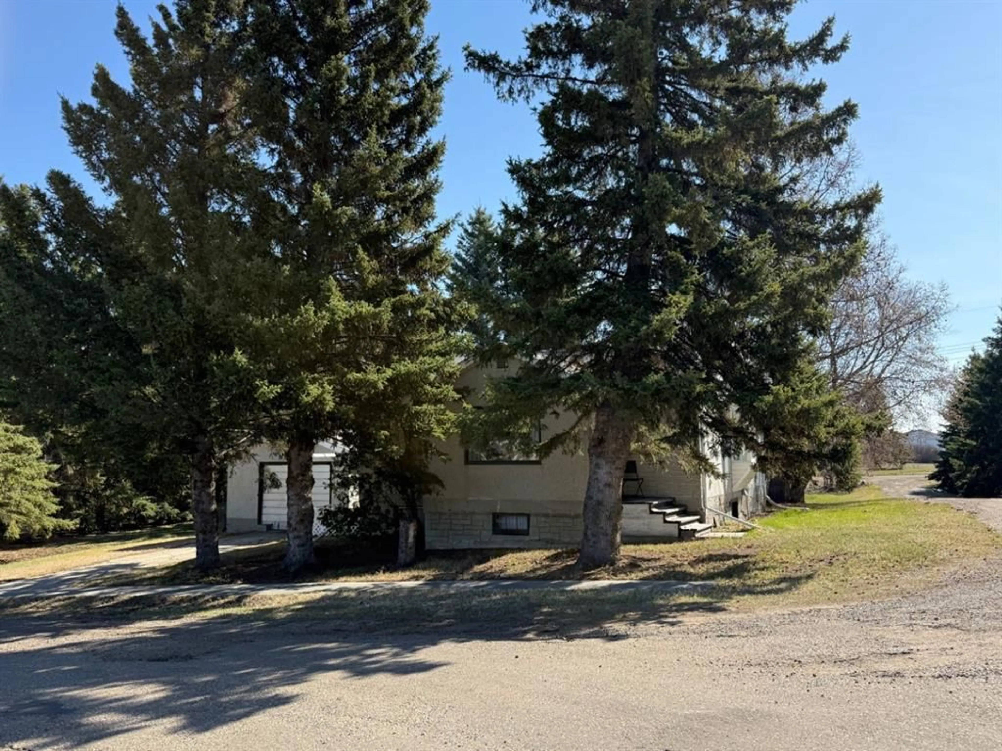4902 50 St, Clandonald, Alberta T9X 0X0
Contact us about this property
Highlights
Estimated ValueThis is the price Wahi expects this property to sell for.
The calculation is powered by our Instant Home Value Estimate, which uses current market and property price trends to estimate your home’s value with a 90% accuracy rate.Not available
Price/Sqft$130/sqft
Est. Mortgage$601/mo
Tax Amount (2024)$1,105/yr
Days On Market110 days
Description
This delightful home offers the perfect blend of charm, style, and practicality, located in a welcoming small-town community. With over 1,000 sq ft of living space, it features 2 bedrooms upstairs, 1 downstairs, and 2 full bathrooms. Beautifully decorated and move-in ready, this home boasts warm wood finishes throughout, adding timeless character to every room. A wood-burning fireplace in the living area enhances the cozy, inviting atmosphere. The main-floor bathroom features a charming clawfoot tub, perfect for relaxing soaks. A large back entrance provides convenient access and extra storage space, ideal for busy lifestyles or entertaining guests. A bonus pantry area off the kitchen expands everyday storage as well. Step outside to enjoy the spacious back deck, perfect for hosting gatherings, relaxing with a book, or enjoying your morning coffee. Situated on a spacious corner lot, the property is surrounded by mature, large trees, providing shade and privacy. The basement includes laundry facilities and extra space for storage or hobbies, adding to the home's functionality. An additional detached 32 x 32 shop with back-alley access is perfect for projects, extra storage, or even a small business setup. Whether you're enjoying the functional interior, relaxing in the clawfoot tub, or taking advantage of the outdoor space, this home truly has it all. Clandonald is just 45 km away from Whitney Lake, Laurier Lake and Ross lake. Making it just a short drive to enjoy some summer lake activities. Larger centers are a quick drive with Vermilion only 26 km and Lloydminster is 58 Km. Enjoy paddling on the North Saskatchewan River? It is only a 20 min drive! Don’t miss this move-in-ready opportunity! Schedule a showing and experience the charm of this stunning home for yourself.
Property Details
Interior
Features
Main Floor
Entrance
11`2" x 10`2"Kitchen
9`8" x 11`4"Bedroom
9`4" x 9`3"3pc Bathroom
0`0" x 0`0"Exterior
Features
Parking
Garage spaces 3
Garage type -
Other parking spaces 0
Total parking spaces 3
Property History
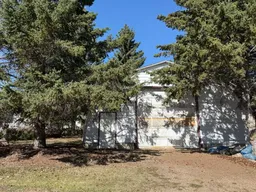 36
36
